4311 Harbour Island Drive, Jacksonville, FL 32225
Local realty services provided by:ERA Fernandina Beach Realty
4311 Harbour Island Drive,Jacksonville, FL 32225
$1,399,000
- 5 Beds
- 6 Baths
- 4,919 sq. ft.
- Single family
- Active
Listed by: garrison sanborn
Office: keller williams realty atlantic partners
MLS#:2096393
Source:JV
Price summary
- Price:$1,399,000
- Price per sq. ft.:$284.41
- Monthly HOA dues:$100
About this home
Come see this extremely rare waterfront pool home that checks so many boxes! Sitting within the private island community of Harbour Island you have waterfront access to the St. Johns river on a large .33 acre lot with 100 feet of waterfront, a screened in heated pool and hot tub, boat dock, floating dock, jet ski lift, gas firepit, and summer kitchen. And that's just outside... inside there are 5 Bedrooms, 5.5 Bathrooms and 3 a car garage. You're instantly reminded you own waterfront when you open the front door to the immediate views through the family room to the pool and canal. To your right of the entry are 2 bedrooms and 1 bathroom. Continuing left is the dining room, oversized laundry room, large walk in pantry, kitchen, kitchen nook and living room. The kitchen is extremely well appointed for hosting with a large U shaped island with seating for up to 12, a standard cooktop and a hibachi style cooktop as well. Top of the line stainless steel appliances complete this wonderful kitchen. 2 separate staircases take you upstairs where you will find 3 bedrooms and 3 bathrooms, a loft complete with built in dedicated office space. The owners suite is extremely well appointed with its own dry bar, complete with a mini fridge and microwave. The bathroom has dedicated his/hers vanities and his/hers closets. Come make this wonderful home yours!
Contact an agent
Home facts
- Year built:1988
- Listing ID #:2096393
- Added:191 day(s) ago
- Updated:January 09, 2026 at 11:23 AM
Rooms and interior
- Bedrooms:5
- Total bathrooms:6
- Full bathrooms:5
- Half bathrooms:1
- Living area:4,919 sq. ft.
Heating and cooling
- Cooling:Central Air, Electric
- Heating:Central, Electric
Structure and exterior
- Roof:Shingle
- Year built:1988
- Building area:4,919 sq. ft.
- Lot area:0.33 Acres
Utilities
- Water:Public
- Sewer:Public Sewer
Finances and disclosures
- Price:$1,399,000
- Price per sq. ft.:$284.41
- Tax amount:$22,261 (2024)
New listings near 4311 Harbour Island Drive
- New
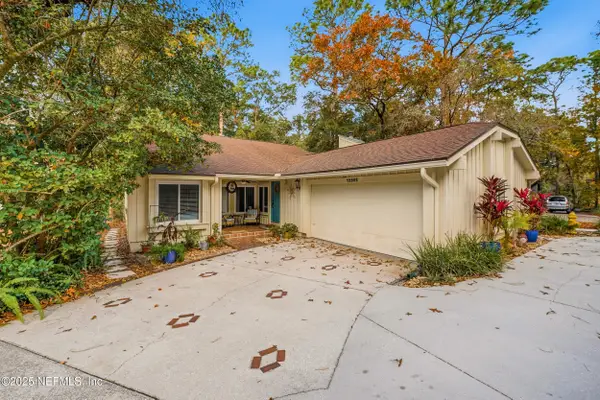 $425,000Active4 beds 2 baths1,891 sq. ft.
$425,000Active4 beds 2 baths1,891 sq. ft.12202 Spiney Ridge S Drive, Jacksonville, FL 32225
MLS# 2122010Listed by: PETRA MANAGEMENT INC. - New
 $705,000Active4 beds 4 baths2,846 sq. ft.
$705,000Active4 beds 4 baths2,846 sq. ft.7787 Hilsdale Road, Jacksonville, FL 32216
MLS# 2122146Listed by: RE/MAX SPECIALISTS PV - New
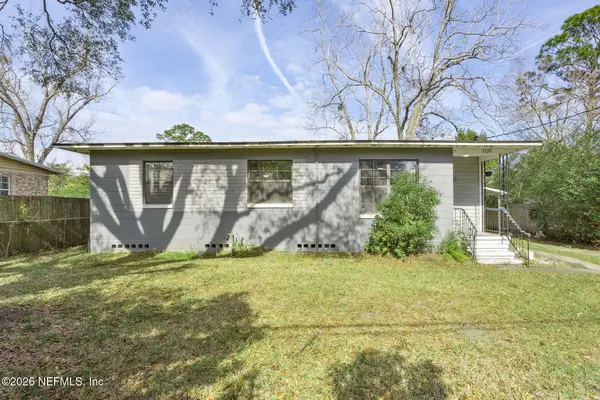 Listed by ERA$215,000Active3 beds 2 baths1,626 sq. ft.
Listed by ERA$215,000Active3 beds 2 baths1,626 sq. ft.2739 King Cole Drive, Jacksonville, FL 32209
MLS# 2123814Listed by: ERA ONETEAM REALTY - New
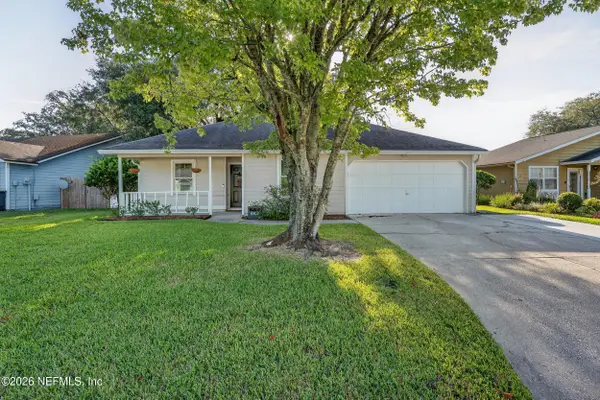 $299,000Active3 beds 2 baths1,583 sq. ft.
$299,000Active3 beds 2 baths1,583 sq. ft.7753 W Pepper W Circle, Jacksonville, FL 32244
MLS# 2124287Listed by: UNITED REAL ESTATE GALLERY - New
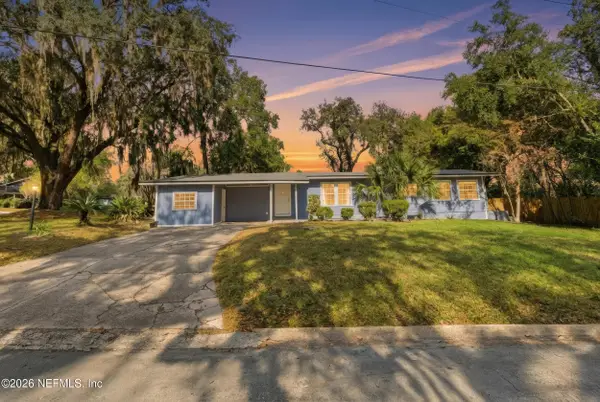 $350,000Active3 beds 2 baths2,200 sq. ft.
$350,000Active3 beds 2 baths2,200 sq. ft.6231 Riviera Manor Drive, Jacksonville, FL 32216
MLS# 2124297Listed by: FLORIDA HOMES REALTY & MTG LLC - New
 $314,900Active3 beds 3 baths1,857 sq. ft.
$314,900Active3 beds 3 baths1,857 sq. ft.6257 Eclipse Circle, Jacksonville, FL 32258
MLS# 2124298Listed by: RE/MAX SPECIALISTS - New
 $374,500Active3 beds 2 baths1,997 sq. ft.
$374,500Active3 beds 2 baths1,997 sq. ft.7223 Hawkes Bend Street, Jacksonville, FL 32219
MLS# 2124299Listed by: MOMENTUM REALTY - New
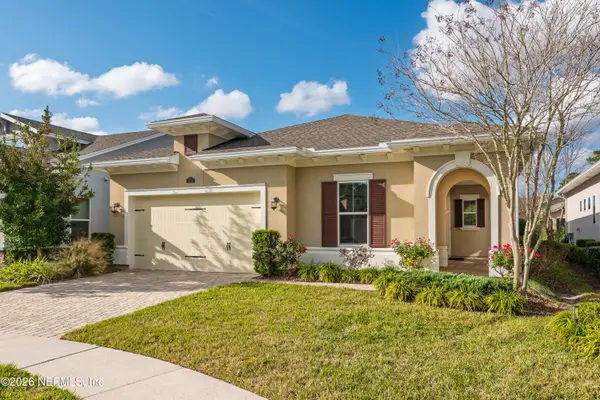 $599,900Active3 beds 3 baths2,306 sq. ft.
$599,900Active3 beds 3 baths2,306 sq. ft.213 Wheelwright Lane, Ponte Vedra, FL 32081
MLS# 2124300Listed by: RE/MAX UNLIMITED - New
 $245,000Active4 beds 2 baths1,416 sq. ft.
$245,000Active4 beds 2 baths1,416 sq. ft.814 Greeland Avenue, Jacksonville, FL 32221
MLS# 2124302Listed by: UNITED REAL ESTATE GALLERY - New
 $349,000Active3 beds 2 baths1,926 sq. ft.
$349,000Active3 beds 2 baths1,926 sq. ft.10952 Clairboro E Road, Jacksonville, FL 32223
MLS# 2124305Listed by: HOMEZU.COM OF FLORIDA
