4315 Birchwood Avenue, Jacksonville, FL 32207
Local realty services provided by:ERA Fernandina Beach Realty

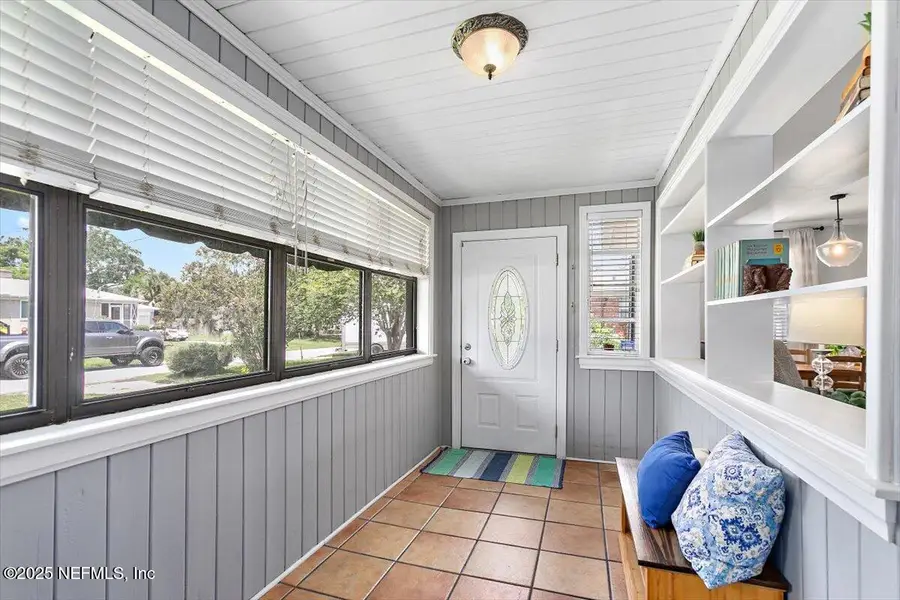
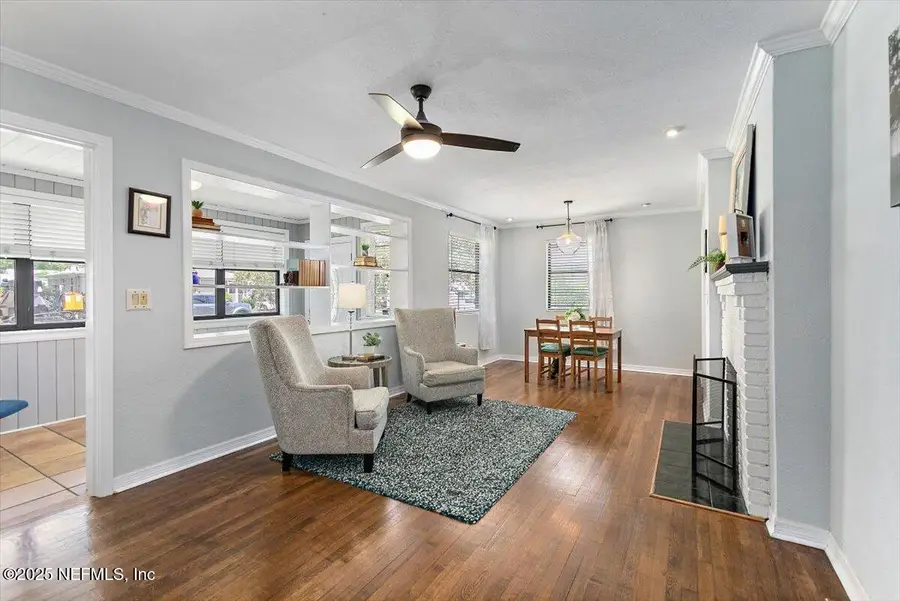
4315 Birchwood Avenue,Jacksonville, FL 32207
$389,500
- 3 Beds
- 2 Baths
- 1,729 sq. ft.
- Single family
- Pending
Listed by:joy hicks
Office:re/max specialists
MLS#:2096404
Source:JV
Price summary
- Price:$389,500
- Price per sq. ft.:$225.27
About this home
Step inside this remarkable San Marco bungalow is the perfect place to call home. This home offers 3 bedrooms, 2 bathrooms, and has undergone beautiful updates including updated plumbing, updated electrical systems, upgraded stainless steel appliances, and original hardwood floors. The primary suite includes a huge walk-in closet with double-vanities and private water closet. The generously sized 2nd bathroom also includes double vanities, adding to the luxury of the home. Both bathrooms have new tile. The gourmet kitchen seamlessly connects to a bright and airy family room with high ceilings, which provides a view of the private wooden deck and fully fenced backyard. Additionally, the home features a front sunroom that floods with natural light. Conveniently located just minutes away from downtown, as well as dining and shopping options in San Marco Square, this move-in ready gem is a rare find in the highly regarded A-rated Hendricks Avenue School district.
Contact an agent
Home facts
- Year built:1947
- Listing Id #:2096404
- Added:42 day(s) ago
- Updated:August 02, 2025 at 07:09 AM
Rooms and interior
- Bedrooms:3
- Total bathrooms:2
- Full bathrooms:2
- Living area:1,729 sq. ft.
Heating and cooling
- Cooling:Central Air
- Heating:Central
Structure and exterior
- Roof:Shingle
- Year built:1947
- Building area:1,729 sq. ft.
- Lot area:0.21 Acres
Schools
- High school:Terry Parker
- Middle school:Alfred Dupont
- Elementary school:Hendricks Avenue
Utilities
- Water:Public, Water Connected
- Sewer:Septic Tank
Finances and disclosures
- Price:$389,500
- Price per sq. ft.:$225.27
- Tax amount:$4,856 (2024)
New listings near 4315 Birchwood Avenue
- New
 $295,000Active3 beds 1 baths979 sq. ft.
$295,000Active3 beds 1 baths979 sq. ft.1981 East Road, Jacksonville, FL 32216
MLS# 2103896Listed by: BLUE KEY PROPERTIES - New
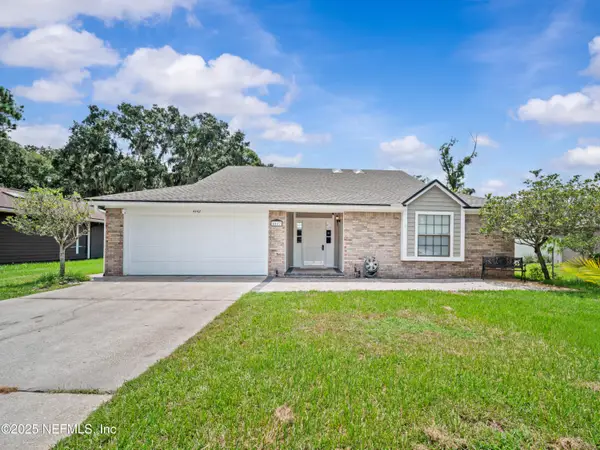 $460,000Active3 beds 2 baths1,828 sq. ft.
$460,000Active3 beds 2 baths1,828 sq. ft.4442 Forest Haven S Drive, Jacksonville, FL 32257
MLS# 2103897Listed by: FLORIDA HOMES REALTY & MTG LLC - New
 $254,900Active3 beds 3 baths1,424 sq. ft.
$254,900Active3 beds 3 baths1,424 sq. ft.10458 Big Tree E Circle, Jacksonville, FL 32257
MLS# 2103899Listed by: ASSIST2SELL FULL SERVICE REALTY LLC. - New
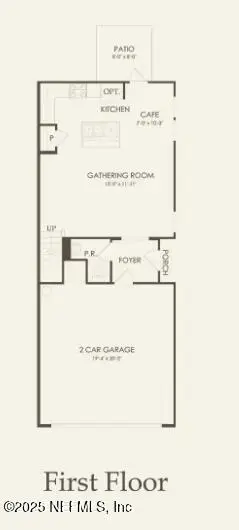 $259,290Active3 beds 3 baths1,536 sq. ft.
$259,290Active3 beds 3 baths1,536 sq. ft.10104 Treasure Oaks Court, Jacksonville, FL 32221
MLS# 2103900Listed by: PULTE REALTY OF NORTH FLORIDA, LLC. - New
 $239,900Active3 beds 2 baths1,426 sq. ft.
$239,900Active3 beds 2 baths1,426 sq. ft.5125 Saginaw Avenue, Jacksonville, FL 32210
MLS# 2103901Listed by: MOMENTUM REALTY - New
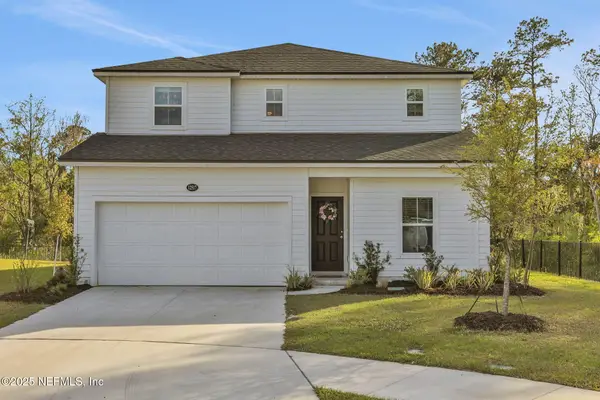 $399,000Active4 beds 3 baths2,418 sq. ft.
$399,000Active4 beds 3 baths2,418 sq. ft.12517 Creekside Manor Drive, Jacksonville, FL 32218
MLS# 2103902Listed by: ASSIST2SELL FULL SERVICE REALTY LLC. - New
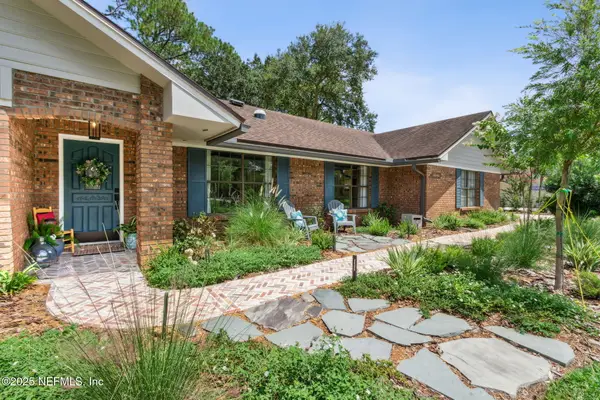 $619,000Active3 beds 3 baths2,104 sq. ft.
$619,000Active3 beds 3 baths2,104 sq. ft.1763 Leyburn Court, Jacksonville, FL 32223
MLS# 2103907Listed by: COMPASS FLORIDA LLC - New
 $149,000Active0.46 Acres
$149,000Active0.46 Acres8647 Madison Avenue, Jacksonville, FL 32208
MLS# 2103881Listed by: AMERICAN REALTY AND MANAGEMENT - New
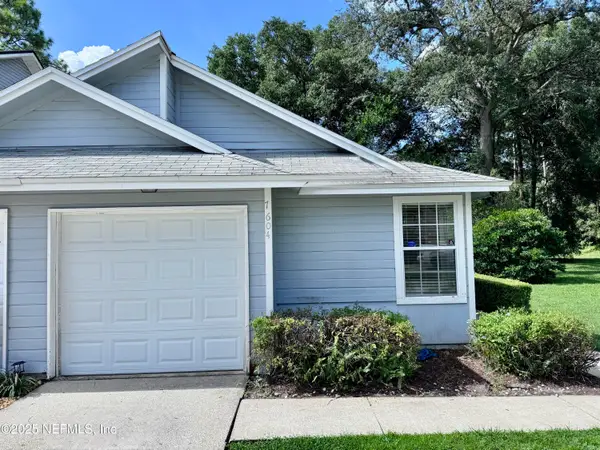 $199,900Active2 beds 2 baths1,182 sq. ft.
$199,900Active2 beds 2 baths1,182 sq. ft.7604 Leafy Forest Way, Jacksonville, FL 32277
MLS# 2103882Listed by: KELLER WILLIAMS REALTY ATLANTIC PARTNERS SOUTHSIDE - New
 $364,900Active3 beds 2 baths2,190 sq. ft.
$364,900Active3 beds 2 baths2,190 sq. ft.11388 Martin Lakes Court, Jacksonville, FL 32220
MLS# 2103890Listed by: COLDWELL BANKER VANGUARD REALTY

