4341 Water Oak Lane, Jacksonville, FL 32210
Local realty services provided by:ERA ONETEAM REALTY
4341 Water Oak Lane,Jacksonville, FL 32210
$590,000
- 3 Beds
- 2 Baths
- - sq. ft.
- Single family
- Sold
Listed by: ted miller
Office: miller & company real estate
MLS#:2114932
Source:JV
Sorry, we are unable to map this address
Price summary
- Price:$590,000
About this home
Welcome to this wonderful 3-bedroom, 2-bathroom Ortega Forest home offering 2,245 square feet of inviting living space, nestled on a beautifully private, park-like lot of over half an acre. Built in 1956, this property combines timeless charm with thoughtful updates and plenty of room to grow — including space for a future pool. Inside, a welcoming foyer leads to a gracious formal living room with a wood-burning fireplace and lovely natural light. The dining room sits adjacent to a nicely equipped kitchen that opens to a spacious Florida room — the perfect place to relax and enjoy picturesque views of the patio and private backyard. Gorgeous Red Oak hardwood floors run throughout much of the home, adding warmth and character. Two generous guest bedrooms share a classic hall bath, while the owner's suite features a renovated bathroom and a large walk-in closet. The attached 2-car garage offers flexible potential easily enclosed or repurposed into a fabulous fourth bedroom or expanded owner's retreat. Car enthusiasts, hobbyists, or those seeking extra workspace will love the impressive 1,000-square-foot, 3-bay detached garage (built in 2012), complete with a 300-square-foot conditioned office, attic storage, 240-volt service, a 60-gallon air compressor with custom-built shop air manifold, and reinforced concrete ready for a 2-post car lift. A separate 12' x 16' shed provides the perfect spot for lawn equipment and additional storage. With its prime Ortega Forest location, beautiful setting, and unmatched versatility, this property offers a rare blend of comfort, privacy, and potential ready to be your next forever home!
Important dates and details: Fresh paint inside and out Oct 2025 * New roof April 2024 (transferrable warranty) * New Anderson windows September 2023 (transferrable warranty) * Replumbed in Sept 2022 * New electrical panel 2020 * 2 water heaters (1 for bathrooms installed in 2022, 1 for kitchen/laundry 1997) * Air Oasis Nano Air Purifier installed in AC system 2022 * A/C Compressor replaced Sept 2011
Transferrable termite bond * New Garage Door in attached garage Jan 2011 * New Garage Door Opener in attached garage July 2025
Contact an agent
Home facts
- Year built:1956
- Listing ID #:2114932
- Added:40 day(s) ago
- Updated:December 04, 2025 at 07:24 AM
Rooms and interior
- Bedrooms:3
- Total bathrooms:2
- Full bathrooms:2
Heating and cooling
- Cooling:Central Air, Electric
- Heating:Central, Electric
Structure and exterior
- Roof:Shingle
- Year built:1956
Schools
- High school:Riverside
- Middle school:Lake Shore
- Elementary school:John Stockton
Utilities
- Water:Public, Water Connected
- Sewer:Septic Tank
Finances and disclosures
- Price:$590,000
- Tax amount:$4,395 (2024)
New listings near 4341 Water Oak Lane
- New
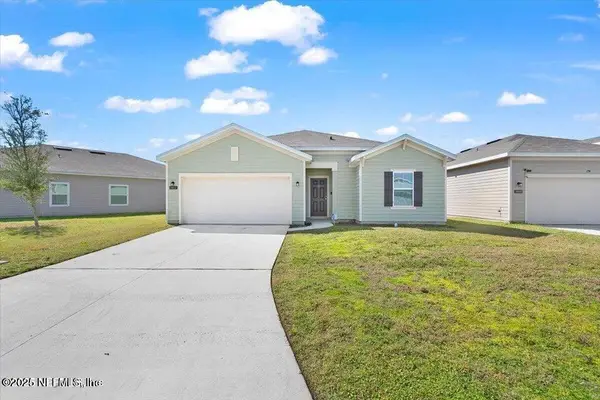 $295,000Active3 beds 2 baths1,548 sq. ft.
$295,000Active3 beds 2 baths1,548 sq. ft.10852 Peacock Landing Court, Jacksonville, FL 32218
MLS# 2120196Listed by: FLORIDA HOMES REALTY & MTG LLC - New
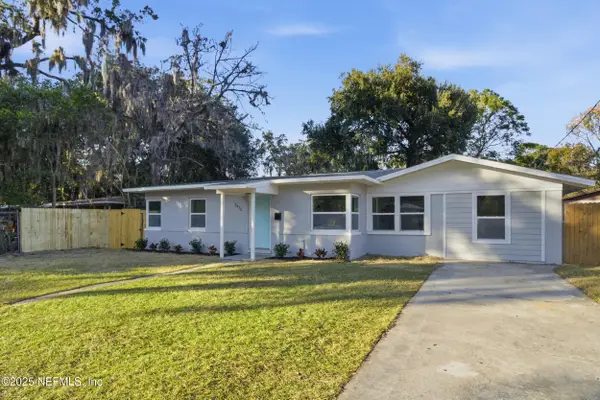 Listed by ERA$296,000Active4 beds 2 baths1,452 sq. ft.
Listed by ERA$296,000Active4 beds 2 baths1,452 sq. ft.5475 Gable Lane, Jacksonville, FL 32211
MLS# 2120197Listed by: ERA ONETEAM REALTY - New
 $122,000Active2 beds 1 baths759 sq. ft.
$122,000Active2 beds 1 baths759 sq. ft.1782 E 24th Street, Jacksonville, FL 32206
MLS# 2120198Listed by: UNITED REAL ESTATE GALLERY - New
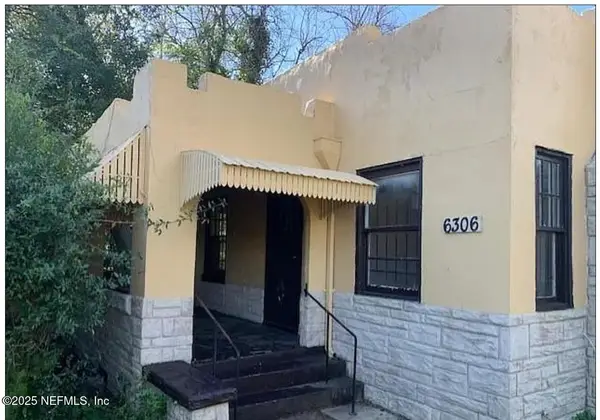 $115,000Active3 beds 1 baths1,040 sq. ft.
$115,000Active3 beds 1 baths1,040 sq. ft.6306 Norwood Avenue, Jacksonville, FL 32208
MLS# 2120200Listed by: UNITED REAL ESTATE GALLERY - New
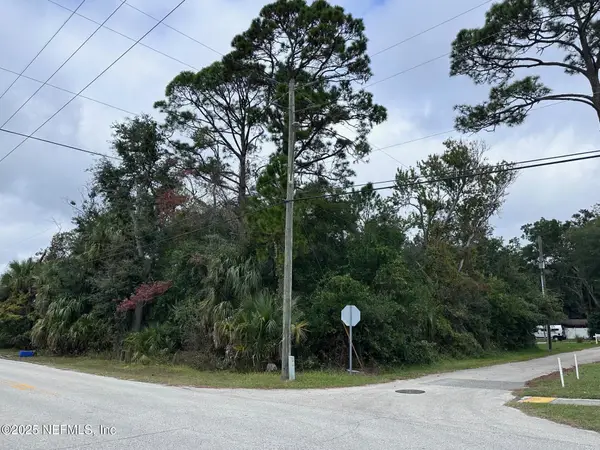 $389,000Active0.43 Acres
$389,000Active0.43 Acres0 W Dutton Island Road, Atlantic Beach, FL 32233
MLS# 2120189Listed by: NUVIEW REALTY - New
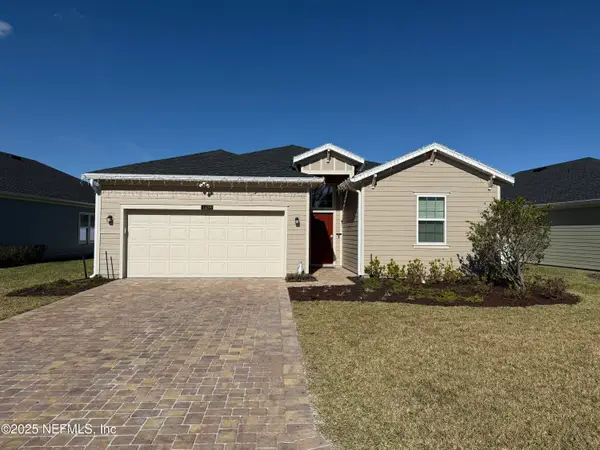 $375,000Active4 beds 3 baths2,006 sq. ft.
$375,000Active4 beds 3 baths2,006 sq. ft.1455 Gwinnett Lane, Jacksonville, FL 32218
MLS# 2120191Listed by: ANNALYECE REALTY LLC - New
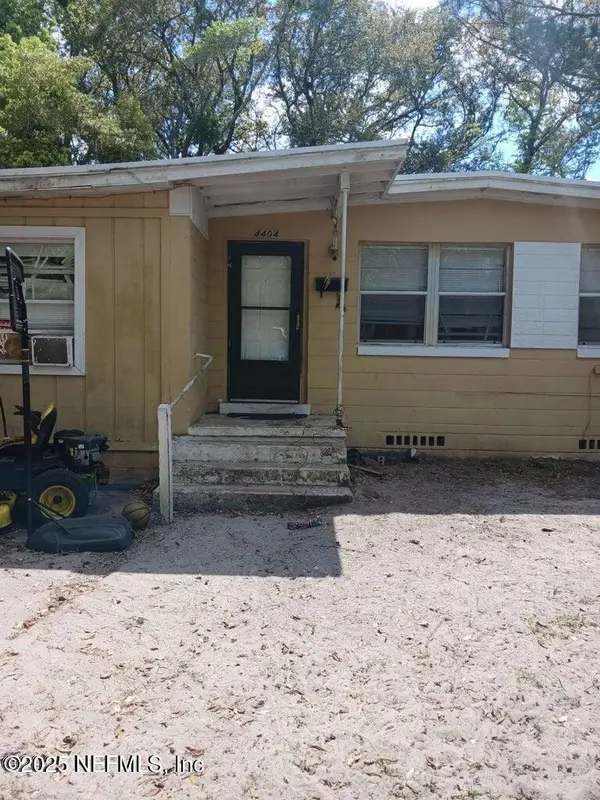 $134,000Active3 beds 1 baths1,121 sq. ft.
$134,000Active3 beds 1 baths1,121 sq. ft.4404 Trenton S Drive, Jacksonville, FL 32209
MLS# 2120194Listed by: UNITED REAL ESTATE GALLERY - New
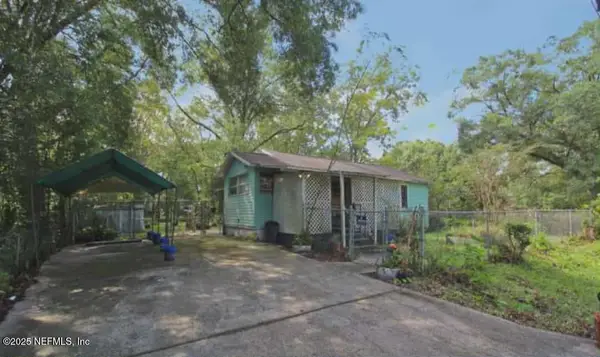 $182,000Active2 beds 1 baths955 sq. ft.
$182,000Active2 beds 1 baths955 sq. ft.3368 Columbus Avenue, Jacksonville, FL 32254
MLS# 2120195Listed by: FLORIDA HOMES REALTY & MTG LLC - New
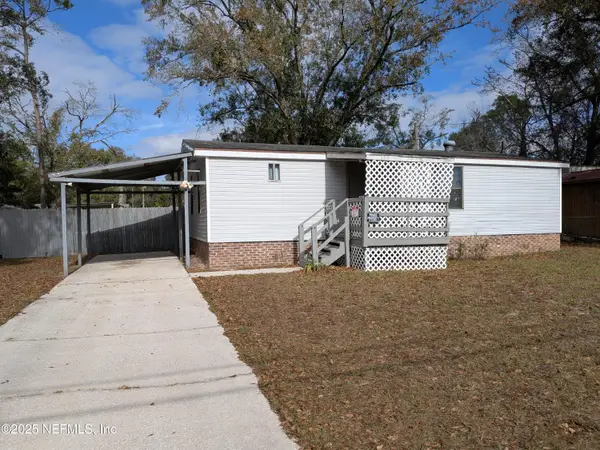 $89,900Active3 beds 2 baths920 sq. ft.
$89,900Active3 beds 2 baths920 sq. ft.8727 Nussbaum Drive, Jacksonville, FL 32210
MLS# 2120177Listed by: EASTPORT REALTY - New
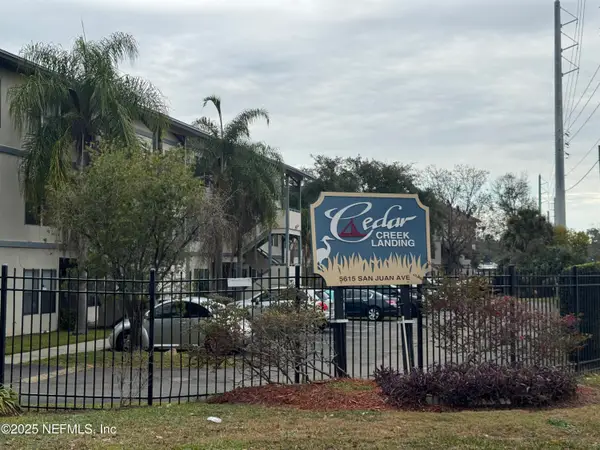 $99,500Active2 beds 2 baths1,115 sq. ft.
$99,500Active2 beds 2 baths1,115 sq. ft.5615 San Juan Avenue #309, Jacksonville, FL 32210
MLS# 2120180Listed by: BETTER HOMES & GARDENS REAL ESTATE LIFESTYLES REALTY
