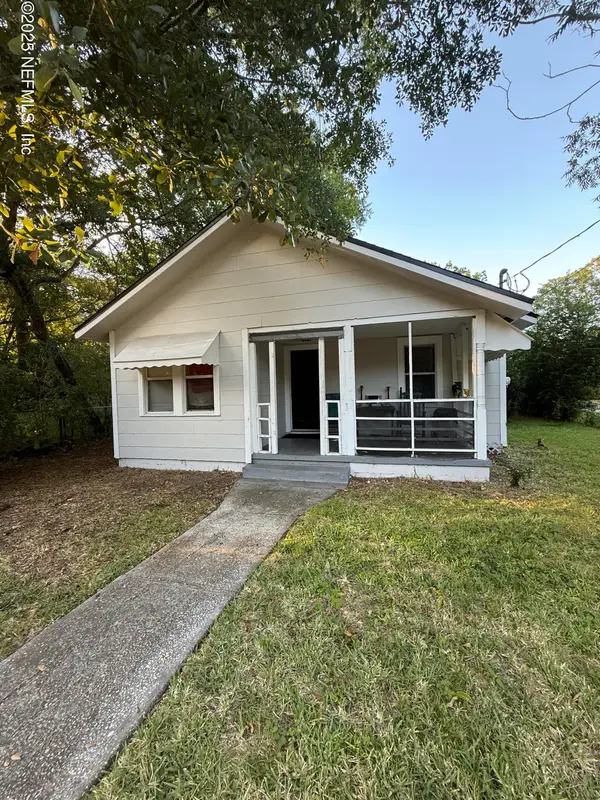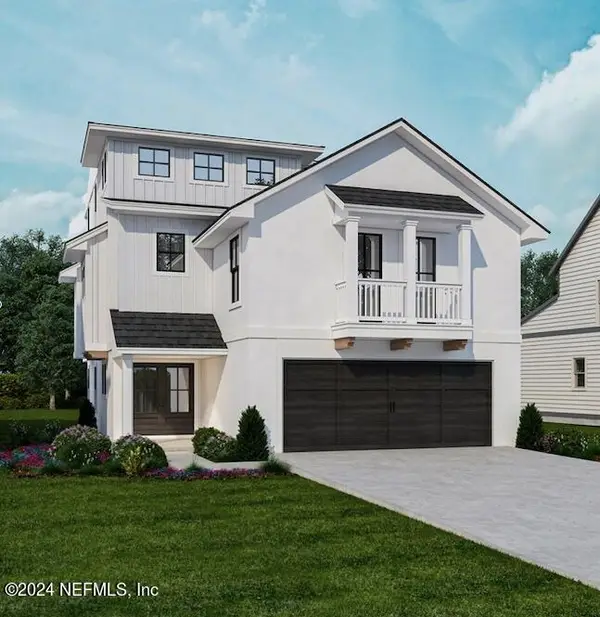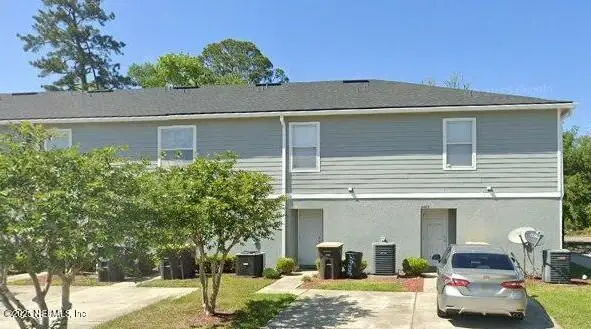4369 Phillips Place, Jacksonville, FL 32207
Local realty services provided by:ERA Fernandina Beach Realty
4369 Phillips Place,Jacksonville, FL 32207
$800,000
- 4 Beds
- 3 Baths
- 2,762 sq. ft.
- Single family
- Active
Listed by: lindsey brooke bosque
Office: round table realty
MLS#:2102342
Source:JV
Price summary
- Price:$800,000
- Price per sq. ft.:$289.65
About this home
Discover gracious living in the heart of San Marco with this beautifully ranch style updated 4-bedroom, 2.5-bath brick home, ideally located on a peaceful street that ends at the river. Step into spacious formal living and dining rooms featuring elegant crown molding, perfect for entertaining.
The large family room boasts rich wood flooring and a stunning stone fireplace, seamlessly flowing into a covered patio overlooking a sparkling pool—your private outdoor oasis.
The chef's kitchen has been thoughtfully renovated with cherry cabinetry, granite countertops, stainless steel appliances, travertine accents, a center island, eat-in area.
Enjoy peace of mind with a whole-house hardwired generator system, and relax in the beautifully landscaped yard with an oversized side-entry two-car garage offering plenty of storage. With numerous updates throughout, this home blends timeless charm with modern convenience in one of Jacksonville's most desirable neighborhoods.
Contact an agent
Home facts
- Year built:1975
- Listing ID #:2102342
- Added:105 day(s) ago
- Updated:November 19, 2025 at 01:45 PM
Rooms and interior
- Bedrooms:4
- Total bathrooms:3
- Full bathrooms:2
- Half bathrooms:1
- Living area:2,762 sq. ft.
Heating and cooling
- Cooling:Attic fan, Central Air
- Heating:Central
Structure and exterior
- Roof:Shingle
- Year built:1975
- Building area:2,762 sq. ft.
Schools
- High school:Samuel W. Wolfson
- Middle school:Landon
- Elementary school:Hendricks Avenue
Utilities
- Water:Public
- Sewer:Septic Tank
Finances and disclosures
- Price:$800,000
- Price per sq. ft.:$289.65
- Tax amount:$10,098 (2024)
New listings near 4369 Phillips Place
- New
 $155,000Active4 beds 1 baths981 sq. ft.
$155,000Active4 beds 1 baths981 sq. ft.3251 Broadway Avenue, Jacksonville, FL 32254
MLS# 2118546Listed by: EMERALD REALTY PARTNERS CORP - New
 $2,900,000Active4 beds 5 baths3,369 sq. ft.
$2,900,000Active4 beds 5 baths3,369 sq. ft.740 Sherry Drive, Atlantic Beach, FL 32233
MLS# 2118544Listed by: ONE SOTHEBY'S INTERNATIONAL REALTY - New
 $385,000Active4 beds 3 baths2,351 sq. ft.
$385,000Active4 beds 3 baths2,351 sq. ft.7801 Glen Echo N Road, Jacksonville, FL 32211
MLS# 2118298Listed by: FLORIDA HOMES REALTY & MTG LLC - New
 $425,000Active0.85 Acres
$425,000Active0.85 Acres2467 Ormsby E Circle, Jacksonville, FL 32210
MLS# 2118530Listed by: COLDWELL BANKER VANGUARD REALTY - New
 $148,900Active4 beds 1 baths1,310 sq. ft.
$148,900Active4 beds 1 baths1,310 sq. ft.2621 Wylene Street, Jacksonville, FL 32209
MLS# 2118531Listed by: INI REALTY - New
 $359,900Active3 beds 3 baths2,341 sq. ft.
$359,900Active3 beds 3 baths2,341 sq. ft.14018 Saddlehill Court, Jacksonville, FL 32258
MLS# 2118534Listed by: WATSON REALTY CORP  $175,017Pending2 beds 3 baths1,334 sq. ft.
$175,017Pending2 beds 3 baths1,334 sq. ft.8649 Mcgirts Village Lane, Jacksonville, FL 32244
MLS# 2118523Listed by: BETTER HOMES AND GARDENS LIFESTYLES REALTY $395,017Pending8 beds -- baths3,536 sq. ft.
$395,017Pending8 beds -- baths3,536 sq. ft.2824 Fleming Street, Jacksonville, FL 32254
MLS# 2118525Listed by: BETTER HOMES AND GARDENS LIFESTYLES REALTY $259,017Pending3 beds 3 baths1,539 sq. ft.
$259,017Pending3 beds 3 baths1,539 sq. ft.1120 Comanche Street, Jacksonville, FL 32205
MLS# 2118526Listed by: BETTER HOMES AND GARDENS LIFESTYLES REALTY $245,017Pending3 beds 2 baths1,209 sq. ft.
$245,017Pending3 beds 2 baths1,209 sq. ft.5428 Chenango Boulevard, Jacksonville, FL 32254
MLS# 2118527Listed by: BETTER HOMES AND GARDENS LIFESTYLES REALTY
