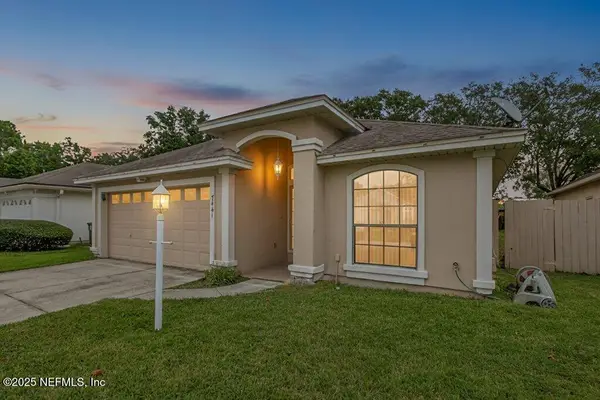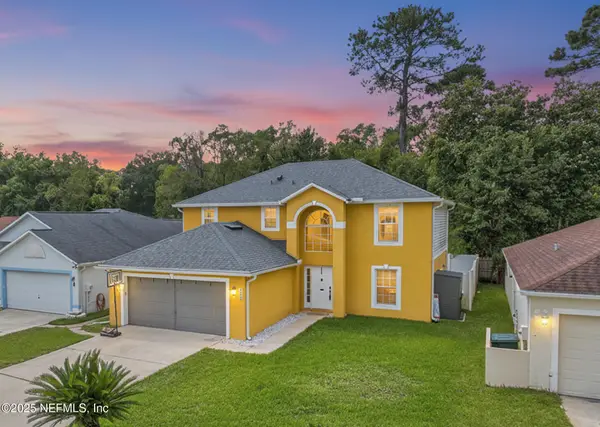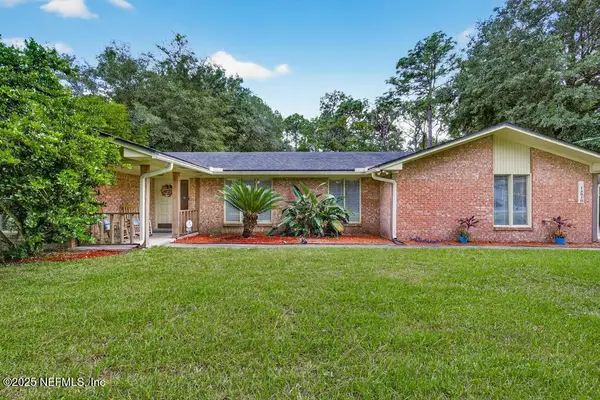4370 Gadsden Court, Jacksonville, FL 32207
Local realty services provided by:ERA ONETEAM REALTY
Listed by:clark lablond
Office:the legends of real estate
MLS#:2093736
Source:JV
Price summary
- Price:$715,000
- Price per sq. ft.:$215.75
About this home
Welcome to a unique oasis in San Marco/Miramar. Situated on a dead end street just a few homes from the river, this hidden brick gem is ready for a new chapter. This home is designed to work as a sprawling retreat or multigenerational home. Containing 2 primary retreats, an additional bedroom, large open kitchen and a den ideal to be used as an office, this home combines traditional character and modern updates.
You'll notice the detail to attention upon approach as you arrive at a meticulously maintained and manicured exterior. As you move through the home you'll find spaces for entertaining, relaxation and others designed for escape or work.
There is a first floor primary with private access to the courtyard patio or a second expansive second floor primary complete with a morning kitchen and lounge. The formal dining area can also serve as a den depending on your family's needs. Either way, the space leads to a secluded tropical relaxation area enhanced with a pergola, gas grill connection and fountain.
Unique features include a finished, temperature controlled, 3-bay garage with an additional covered carport, whole home generator, up-dated systems, electronic gate for access to motor court and fenced rear yard, paver drive and loads of storage.
A rare opportunity to own a residence that balances timeless design with modern living - schedule your private tour today.
Contact an agent
Home facts
- Year built:1941
- Listing ID #:2093736
- Added:105 day(s) ago
- Updated:October 04, 2025 at 12:44 PM
Rooms and interior
- Bedrooms:3
- Total bathrooms:4
- Full bathrooms:3
- Half bathrooms:1
- Living area:2,526 sq. ft.
Heating and cooling
- Cooling:Central Air, Electric
- Heating:Central, Electric, Heat Pump, Zoned
Structure and exterior
- Roof:Shingle
- Year built:1941
- Building area:2,526 sq. ft.
- Lot area:0.21 Acres
Schools
- High school:Terry Parker
- Middle school:Alfred Dupont
- Elementary school:Hendricks Avenue
Utilities
- Water:Public, Water Available, Water Connected
- Sewer:Septic Tank, Sewer Not Available
Finances and disclosures
- Price:$715,000
- Price per sq. ft.:$215.75
- Tax amount:$2,493 (2024)
New listings near 4370 Gadsden Court
- New
 $240,000Active3 beds 2 baths1,355 sq. ft.
$240,000Active3 beds 2 baths1,355 sq. ft.10961 Burnt Mill Road #1311, Jacksonville, FL 32256
MLS# 2111930Listed by: BETTER HOMES & GARDENS REAL ESTATE LIFESTYLES REALTY - New
 $295,000Active3 beds 2 baths1,363 sq. ft.
$295,000Active3 beds 2 baths1,363 sq. ft.7441 Carriage Side Court, Jacksonville, FL 32256
MLS# 2110504Listed by: KELLER WILLIAMS REALTY ATLANTIC PARTNERS SOUTHSIDE - Open Sat, 11am to 3pmNew
 $399,999Active4 beds 3 baths2,128 sq. ft.
$399,999Active4 beds 3 baths2,128 sq. ft.2682 Lantana Lakes W Drive, Jacksonville, FL 32246
MLS# 2111251Listed by: LA ROSA REALTY NORTH FLORIDA, LLC. - Open Sat, 12 to 2pmNew
 $450,000Active3 beds 2 baths1,691 sq. ft.
$450,000Active3 beds 2 baths1,691 sq. ft.13926 Spanish Point Drive, Jacksonville, FL 32225
MLS# 2111423Listed by: KELLER WILLIAMS FIRST COAST REALTY - Open Sun, 12 to 3pmNew
 $240,000Active3 beds 1 baths1,326 sq. ft.
$240,000Active3 beds 1 baths1,326 sq. ft.6823 Brandemere S Road, Jacksonville, FL 32211
MLS# 2111925Listed by: INI REALTY - New
 $194,500Active2 beds 2 baths1,070 sq. ft.
$194,500Active2 beds 2 baths1,070 sq. ft.10200 Belle Rive Boulevard #83, Jacksonville, FL 32256
MLS# 2111926Listed by: FLORIDA HOMES REALTY & MTG LLC - New
 $215,000Active4 beds 2 baths1,270 sq. ft.
$215,000Active4 beds 2 baths1,270 sq. ft.4609 Cambridge Road, Jacksonville, FL 32210
MLS# 2111924Listed by: DREAM BIG REALTY OF JAX LLC - New
 $129,900Active0.3 Acres
$129,900Active0.3 Acres7655 Greatford Way, Jacksonville, FL 32219
MLS# 2111914Listed by: BREEZE HOMES - New
 $337,900Active4 beds 2 baths1,456 sq. ft.
$337,900Active4 beds 2 baths1,456 sq. ft.8674 Crystalline Lane, Jacksonville, FL 32221
MLS# 2111915Listed by: RPB REALTY,INC - New
 $575,000Active3 beds 2 baths2,084 sq. ft.
$575,000Active3 beds 2 baths2,084 sq. ft.9918 Filament Boulevard, Jacksonville, FL 32256
MLS# 2111919Listed by: COMPASS FLORIDA LLC
