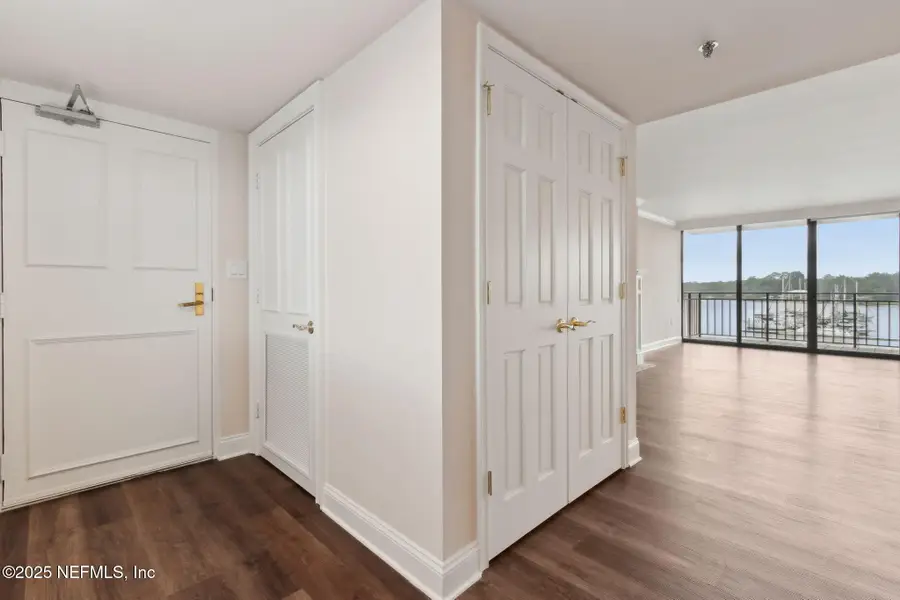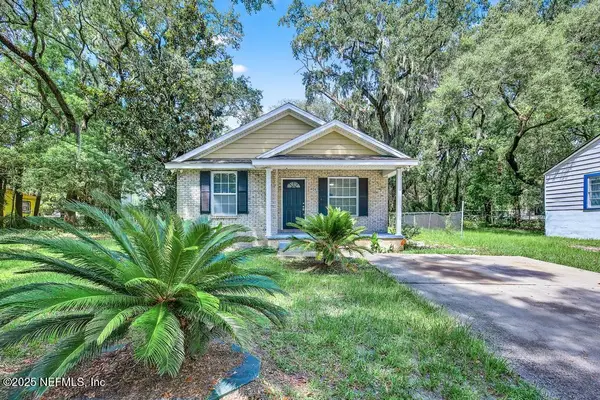4401 Lakeside Drive #404, Jacksonville, FL 32210
Local realty services provided by:ERA Fernandina Beach Realty



Listed by:william sheffield
Office:norville realty inc
MLS#:2098165
Source:JV
Price summary
- Price:$875,000
- Price per sq. ft.:$432.31
- Monthly HOA dues:$634
About this home
Expertly and completely redesigned and updated, using luxury finishes and fixtures to create an understated elegance befitting the riverfront condominium lifestyle. Interior design by Thomas Ranney of Thomas A. Ranney Interiors and build-out by Joseph Samples of Raise and Restore, Inc. Covering 2,024 square feet, Unit 404 at Ortega Yacht Club is a 3 bedroom, 2 bathroom gem with stellar river views from every room. Completely rewired and replumbed, all plumbing and electrical fixtures are new throughout this home, including a Stiebel Eltron tankless water heater. The open kitchen includes new custom cabinetry, quartz counters, LG appliances including a refrigerator, microwave, dish washer and a stove with an induction top. The oven will air fry and is also convection. The sparkling white farmhouse sink looks out over the Ortega River. The living room/ dining room ''L'' shaped combination flows seamlessly to the kitchen, den or one of 2 riverfront balconies. The den (3rd bedroom), includes a custom built-in, closet space and could easily be your riverfront office or TV room or both. The guest bedroom and bathroom are both spacious beautiful. The guest bedroom includes a riverfront balcony. The master suite includes a reconfigured bathroom with a double vanity and 2 spacious walk-in closets. Amenities include a resort-sized riverfront pool with plenty of room to lounge on the pool deck, a fitness center, doggy park and a party/meeting room. Unit 404 includes 1 separately deeded garage parking space. Community cocktail hour is 5:30 every Thursday, inside or outside, depending on the weather. Come and meet your neighbors and enjoy the Ortega Yacht Club Condominium lifestyle. You'll be glad you did!
Contact an agent
Home facts
- Year built:1983
- Listing Id #:2098165
- Added:38 day(s) ago
- Updated:August 07, 2025 at 02:42 AM
Rooms and interior
- Bedrooms:3
- Total bathrooms:2
- Full bathrooms:2
- Living area:2,024 sq. ft.
Heating and cooling
- Cooling:Central Air
- Heating:Central
Structure and exterior
- Year built:1983
- Building area:2,024 sq. ft.
Utilities
- Water:Public, Water Connected
- Sewer:Public Sewer, Sewer Connected
Finances and disclosures
- Price:$875,000
- Price per sq. ft.:$432.31
- Tax amount:$3,795 (2024)
New listings near 4401 Lakeside Drive #404
- New
 $315,000Active3 beds 2 baths1,683 sq. ft.
$315,000Active3 beds 2 baths1,683 sq. ft.6923 Gaillardia Road, Jacksonville, FL 32211
MLS# 2104475Listed by: RE/MAX UNLIMITED - New
 $299,900Active4 beds 3 baths1,608 sq. ft.
$299,900Active4 beds 3 baths1,608 sq. ft.8708 Cheryl Ann Lane, Jacksonville, FL 32244
MLS# 2104476Listed by: JWB REALTY LLC - New
 $120,000Active2 beds 1 baths961 sq. ft.
$120,000Active2 beds 1 baths961 sq. ft.3221 Hickorynut Street, Jacksonville, FL 32208
MLS# 2104452Listed by: HERRON REAL ESTATE LLC - New
 $59,900Active2 beds 1 baths1,008 sq. ft.
$59,900Active2 beds 1 baths1,008 sq. ft.1644 Barber Lane, Jacksonville, FL 32209
MLS# 2104458Listed by: AMERICAN REAL ESTATE SOLUTIONS LLC - New
 $85,000Active2 beds 1 baths682 sq. ft.
$85,000Active2 beds 1 baths682 sq. ft.4506 Friden Drive, Jacksonville, FL 32209
MLS# 2104464Listed by: VIRTUALTY REAL ESTATE - New
 $300,000Active4 beds 2 baths1,620 sq. ft.
$300,000Active4 beds 2 baths1,620 sq. ft.5504 Bradshaw Street, Jacksonville, FL 32277
MLS# 2104443Listed by: VERTICAL REALTY - New
 $489,900Active4 beds 2 baths2,219 sq. ft.
$489,900Active4 beds 2 baths2,219 sq. ft.1848 Sunchase Court, Jacksonville, FL 32246
MLS# 2103129Listed by: MIDDLETON REALTY, INC. - New
 $105,000Active3 beds 2 baths1,120 sq. ft.
$105,000Active3 beds 2 baths1,120 sq. ft.3620 Effee Street, Jacksonville, FL 32209
MLS# 2104426Listed by: VIRTUALTY REAL ESTATE - New
 $395,000Active4 beds 2 baths1,760 sq. ft.
$395,000Active4 beds 2 baths1,760 sq. ft.11707 Wynell Road, Jacksonville, FL 32218
MLS# 2104403Listed by: ROUND TABLE REALTY - New
 $168,500Active3 beds 2 baths1,094 sq. ft.
$168,500Active3 beds 2 baths1,094 sq. ft.1928 Brackland Street, Jacksonville, FL 32206
MLS# 2104405Listed by: REAL BROKER LLC
