4401 Lakeside Drive #903, Jacksonville, FL 32210
Local realty services provided by:ERA ONETEAM REALTY
4401 Lakeside Drive #903,Jacksonville, FL 32210
$649,000
- 2 Beds
- 2 Baths
- 1,601 sq. ft.
- Condominium
- Active
Listed by: william sheffield, wesley slier
Office: norville realty inc
MLS#:2030548
Source:JV
Price summary
- Price:$649,000
- Price per sq. ft.:$405.37
- Monthly HOA dues:$672
About this home
A rare floor plan with million-dollar views!
A million-dollar view — for nearly half the price. Perched on the 9th floor of the Ortega Yacht Club, this updated 2-bedroom, 2-bath residence boasts one of the most sought-after floor plans in the building. With a continuous balcony stretching the full length of the home — one of only three units that retain the original design — you can enjoy sweeping views from Lakeside to Avondale, Riverside, the downtown skyline, Old Ortega, and Ortega Forest.
Whether entertaining or relaxing, the open layout and expansive balcony make indoor-outdoor living effortless. The spacious owner's suite features a private water closet, walk-in shower, and beautifully updated double vanity. A wet bar, breakfast bar, and modern kitchen make gatherings a pleasure.
This residence includes access to Ortega Yacht Club's resort-style riverfront pool, secured lobby, social spaces, and walkable neighborhood. Weekly happy hours and holiday gatherings offer a vibrant community experience, while privacy is always your choice.
Additional features: tankless water heater, in-unit laundry, guest parking, and HOA fees that cover water, sewer, trash, and building maintenance.
With only 48 residences, Ortega Yacht Club offers exclusivity, comfort, and an unbeatable riverfront lifestyle.
Listing Agent has lived in the building for over 10 years and Co-Listing Agent lived in the building for 2 years. Realtors: We are available to accompany you and your clients on showings, to give a full showing of the generous grounds and amenities and to answer questions about the building and community. This has worked well in the past so why not give it a try? We respect your privacy and your clients.
Contact an agent
Home facts
- Year built:1983
- Listing ID #:2030548
- Added:617 day(s) ago
- Updated:February 20, 2026 at 01:46 PM
Rooms and interior
- Bedrooms:2
- Total bathrooms:2
- Full bathrooms:2
- Living area:1,601 sq. ft.
Heating and cooling
- Cooling:Central Air
- Heating:Heat Pump
Structure and exterior
- Year built:1983
- Building area:1,601 sq. ft.
Utilities
- Water:Public
- Sewer:Public Sewer
Finances and disclosures
- Price:$649,000
- Price per sq. ft.:$405.37
- Tax amount:$8,181 (2023)
New listings near 4401 Lakeside Drive #903
- New
 $330,000Active4 beds 3 baths2,275 sq. ft.
$330,000Active4 beds 3 baths2,275 sq. ft.2127 Sotterley Lane, Jacksonville, FL 32220
MLS# 2131072Listed by: ABA REAL ESTATE - New
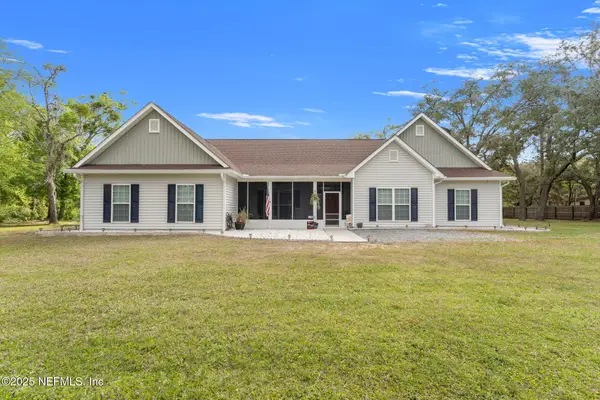 $899,900Active4 beds 3 baths3,066 sq. ft.
$899,900Active4 beds 3 baths3,066 sq. ft.12869 Boney Road, Jacksonville, FL 32226
MLS# 2127397Listed by: BERKSHIRE HATHAWAY HOMESERVICES FLORIDA NETWORK REALTY - New
 $189,000Active4 beds 2 baths1,666 sq. ft.
$189,000Active4 beds 2 baths1,666 sq. ft.7879 Lancia N Street, Jacksonville, FL 32244
MLS# 2128993Listed by: UNITED REAL ESTATE GALLERY - New
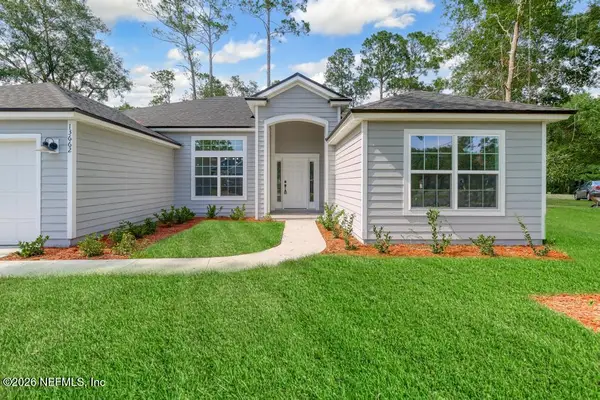 $339,888Active4 beds 2 baths2,012 sq. ft.
$339,888Active4 beds 2 baths2,012 sq. ft.6882 Barney Road, Jacksonville, FL 32219
MLS# 2129175Listed by: CRYSTAL CLEAR REALTY, LLC - New
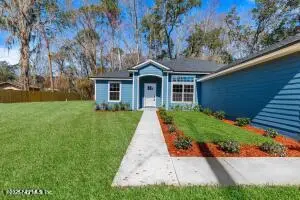 $299,888Active3 beds 2 baths1,813 sq. ft.
$299,888Active3 beds 2 baths1,813 sq. ft.6894 Barney Road, Jacksonville, FL 32219
MLS# 2129176Listed by: CRYSTAL CLEAR REALTY, LLC - Open Sat, 1 to 3pmNew
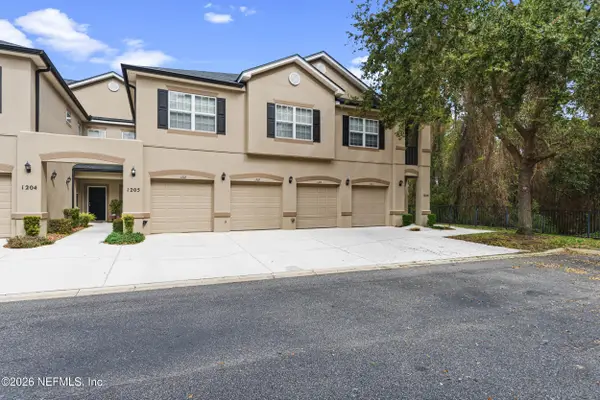 $240,000Active3 beds 2 baths1,530 sq. ft.
$240,000Active3 beds 2 baths1,530 sq. ft.12301 Kernan Forest Boulevard #1207, Jacksonville, FL 32225
MLS# 2129898Listed by: NAVY TO NAVY HOMES LLC - Open Sat, 12 to 2pmNew
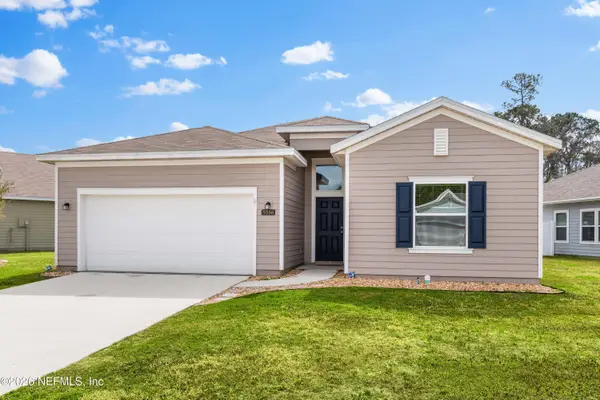 $325,000Active4 beds 3 baths2,006 sq. ft.
$325,000Active4 beds 3 baths2,006 sq. ft.5556 Kellar Circle, Jacksonville, FL 32218
MLS# 2129944Listed by: NAVY TO NAVY HOMES LLC - New
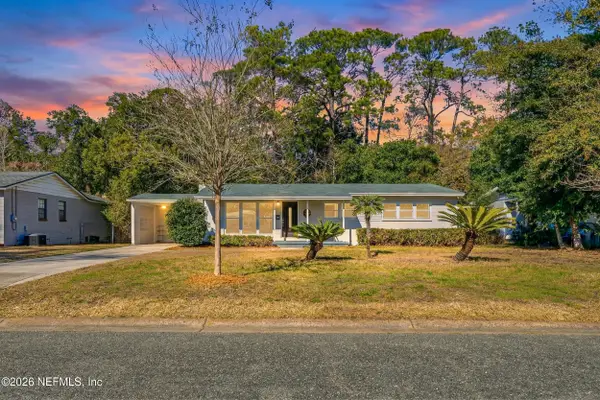 $285,000Active3 beds 2 baths1,542 sq. ft.
$285,000Active3 beds 2 baths1,542 sq. ft.3729 Marianna Road, Jacksonville, FL 32217
MLS# 2130062Listed by: KELLER WILLIAMS ST JOHNS - Open Fri, 2:30 to 5:30pmNew
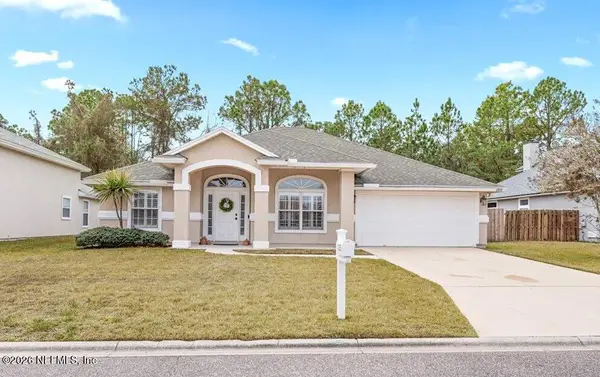 $440,000Active3 beds 2 baths1,839 sq. ft.
$440,000Active3 beds 2 baths1,839 sq. ft.12052 Cavalry Court, Jacksonville, FL 32246
MLS# 2130123Listed by: KELLER WILLIAMS REALTY ATLANTIC PARTNERS - Open Fri, 11:30am to 1:30pmNew
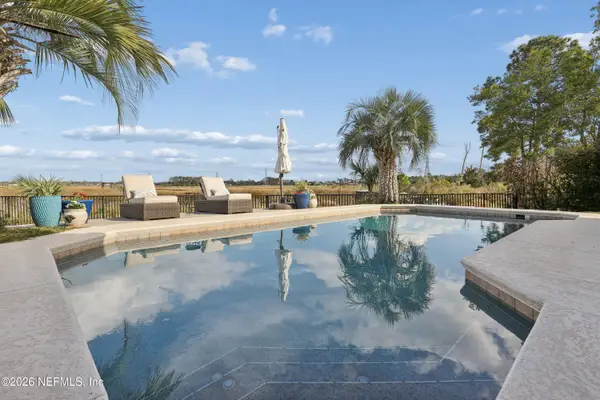 $895,000Active4 beds 3 baths2,698 sq. ft.
$895,000Active4 beds 3 baths2,698 sq. ft.2015 Spoonbill Street, Jacksonville, FL 32224
MLS# 2130202Listed by: ONE SOTHEBY'S INTERNATIONAL REALTY

