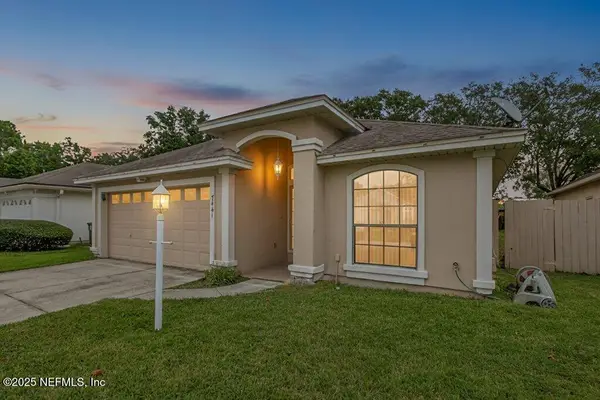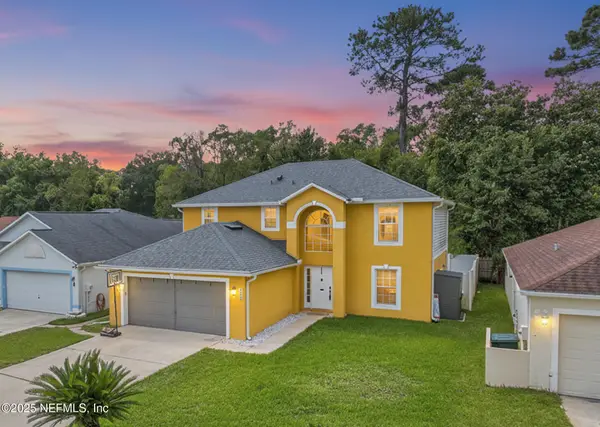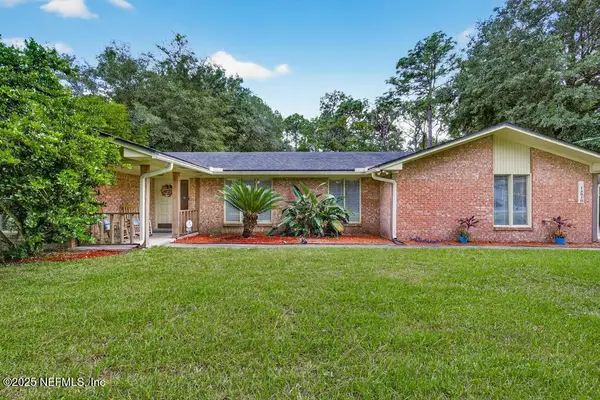4441 Country Club Road, Jacksonville, FL 32210
Local realty services provided by:ERA Fernandina Beach Realty
Listed by:janie boyd
Office:janie boyd & associates real estate services llc.
MLS#:2081853
Source:JV
Price summary
- Price:$1,100,000
- Price per sq. ft.:$245.65
About this home
Don't miss this exceptional 11-year-old home, ideally located just steps from Ortega Terrace and nestled on a spacious corner lot spanning over 1/3 of an acre. With only two owners since its construction, this well-maintained residence offers the modern conveniences of newer construction while exuding timeless appeal.
Designed with entertaining in mind, the home features a flowing open-concept layout that seamlessly connects indoor and outdoor living. Multiple sets of French doors open to a charming wraparound porch — perfect for morning coffee or evening gatherings. Inside, the gourmet kitchen is a chef's dream, complete with a gas range, center island, and bar seating for four. The inviting living area offers flexible seating options and centers around a cozy wood burning fireplace, newly updated with a gas starter in 2019. A large downstairs laundry room includes a utility sink, and a convenient drop zone near the garage entrance helps keep your household organized. Upstairs, you'll find four generously sized bedrooms. Two share a well-appointed Jack-and-Jill bath, while another features its own ensuite with a shower/tub combo perfect for guests or family. The spacious owner's suite offers a tranquil retreat with a sitting area, private upstairs porch, custom walk-in closet, and large bath with a walk in shower.
Additional highlights include ample closet space throughout and an unfinished storage area above the garage, offering endless possibilities.
This rare gem combines functionality, comfort, and an unbeatable location come experience it in person and make it your forever home!
Contact an agent
Home facts
- Year built:2014
- Listing ID #:2081853
- Added:171 day(s) ago
- Updated:October 04, 2025 at 12:44 PM
Rooms and interior
- Bedrooms:4
- Total bathrooms:4
- Full bathrooms:3
- Half bathrooms:1
- Living area:2,898 sq. ft.
Heating and cooling
- Cooling:Central Air, Zoned
- Heating:Central, Electric
Structure and exterior
- Roof:Shingle
- Year built:2014
- Building area:2,898 sq. ft.
- Lot area:0.37 Acres
Schools
- High school:Riverside
- Middle school:Lake Shore
- Elementary school:Ortega
Utilities
- Water:Public
- Sewer:Public Sewer, Sewer Connected
Finances and disclosures
- Price:$1,100,000
- Price per sq. ft.:$245.65
- Tax amount:$8,608 (2024)
New listings near 4441 Country Club Road
- New
 $240,000Active3 beds 2 baths1,355 sq. ft.
$240,000Active3 beds 2 baths1,355 sq. ft.10961 Burnt Mill Road #1311, Jacksonville, FL 32256
MLS# 2111930Listed by: BETTER HOMES & GARDENS REAL ESTATE LIFESTYLES REALTY - New
 $295,000Active3 beds 2 baths1,363 sq. ft.
$295,000Active3 beds 2 baths1,363 sq. ft.7441 Carriage Side Court, Jacksonville, FL 32256
MLS# 2110504Listed by: KELLER WILLIAMS REALTY ATLANTIC PARTNERS SOUTHSIDE - Open Sat, 11am to 3pmNew
 $399,999Active4 beds 3 baths2,128 sq. ft.
$399,999Active4 beds 3 baths2,128 sq. ft.2682 Lantana Lakes W Drive, Jacksonville, FL 32246
MLS# 2111251Listed by: LA ROSA REALTY NORTH FLORIDA, LLC. - Open Sat, 12 to 2pmNew
 $450,000Active3 beds 2 baths1,691 sq. ft.
$450,000Active3 beds 2 baths1,691 sq. ft.13926 Spanish Point Drive, Jacksonville, FL 32225
MLS# 2111423Listed by: KELLER WILLIAMS FIRST COAST REALTY - Open Sun, 12 to 3pmNew
 $240,000Active3 beds 1 baths1,326 sq. ft.
$240,000Active3 beds 1 baths1,326 sq. ft.6823 Brandemere S Road, Jacksonville, FL 32211
MLS# 2111925Listed by: INI REALTY - New
 $194,500Active2 beds 2 baths1,070 sq. ft.
$194,500Active2 beds 2 baths1,070 sq. ft.10200 Belle Rive Boulevard #83, Jacksonville, FL 32256
MLS# 2111926Listed by: FLORIDA HOMES REALTY & MTG LLC - New
 $215,000Active4 beds 2 baths1,270 sq. ft.
$215,000Active4 beds 2 baths1,270 sq. ft.4609 Cambridge Road, Jacksonville, FL 32210
MLS# 2111924Listed by: DREAM BIG REALTY OF JAX LLC - New
 $129,900Active0.3 Acres
$129,900Active0.3 Acres7655 Greatford Way, Jacksonville, FL 32219
MLS# 2111914Listed by: BREEZE HOMES - New
 $337,900Active4 beds 2 baths1,456 sq. ft.
$337,900Active4 beds 2 baths1,456 sq. ft.8674 Crystalline Lane, Jacksonville, FL 32221
MLS# 2111915Listed by: RPB REALTY,INC - New
 $575,000Active3 beds 2 baths2,084 sq. ft.
$575,000Active3 beds 2 baths2,084 sq. ft.9918 Filament Boulevard, Jacksonville, FL 32256
MLS# 2111919Listed by: COMPASS FLORIDA LLC
