4451 Deer Valley Drive, Jacksonville, FL 32210
Local realty services provided by:ERA Fernandina Beach Realty
4451 Deer Valley Drive,Jacksonville, FL 32210
$224,000
- 3 Beds
- 2 Baths
- 1,361 sq. ft.
- Single family
- Active
Listed by:christina bentley
Office:lpt realty llc.
MLS#:2106349
Source:JV
Price summary
- Price:$224,000
- Price per sq. ft.:$141.95
- Monthly HOA dues:$21
About this home
Welcome to your next home, where comfort, style, and convenience come together in a peaceful lakefront setting. Step inside and you'll love the open floor plan with split bedrooms, creating both space and privacy. The living room is enhanced with surround sound and a fireplace that was professionally inspected and cleaned in 2024, making it the perfect place to gather with family and friends.
The home has been thoughtfully updated with major improvements already complete, including a new roof in 2017, a new HVAC system in 2016, and a brand-new water heater in 2025. Eighteen-inch porcelain tile runs throughout the main areas while the bedrooms are finished with carpet for added comfort. Each bedroom closet, as well as the pantry, has a customizable track closet system, and every bedroom includes a ceiling fan for year-round comfort.Step outside and enjoy the fully fenced backyard with irrigation, overlooking a tranquil lake. The yard is filled with Florida native plants, along with a variety of edible trees and landscaping that bring both beauty and sustainability right to your doorstep. It's the perfect backdrop for evenings on the patio or weekends spent enjoying the outdoors.
This home is located in a relaxed HOA community where neighbors gather at the recreation court for pickleball and basketball. With quiet streets and friendly surroundings, you're just minutes away from shopping, dining, and everything you need for daily living.Move-in ready and filled with features that matter most, this home offers the perfect balance of upgrades, natural beauty, and community amenities. Schedule your private showing today and see for yourself why this lakefront home is exactly what you've been waiting for.
Contact an agent
Home facts
- Year built:2000
- Listing ID #:2106349
- Added:1 day(s) ago
- Updated:August 29, 2025 at 10:40 PM
Rooms and interior
- Bedrooms:3
- Total bathrooms:2
- Full bathrooms:2
- Living area:1,361 sq. ft.
Heating and cooling
- Cooling:Central Air
- Heating:Central, Electric
Structure and exterior
- Roof:Shingle
- Year built:2000
- Building area:1,361 sq. ft.
- Lot area:0.18 Acres
Utilities
- Water:Public, Water Available, Water Connected
- Sewer:Public Sewer, Sewer Available, Sewer Connected
Finances and disclosures
- Price:$224,000
- Price per sq. ft.:$141.95
- Tax amount:$1,174 (2024)
New listings near 4451 Deer Valley Drive
- New
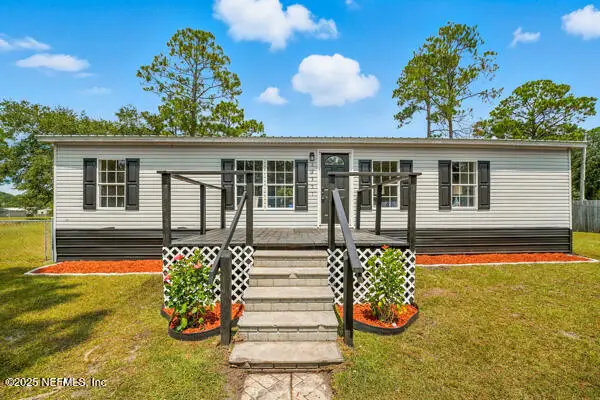 $235,000Active3 beds 2 baths1,296 sq. ft.
$235,000Active3 beds 2 baths1,296 sq. ft.11351 Kittrell Lane, Jacksonville, FL 32220
MLS# 2106420Listed by: MOMENTUM REALTY - New
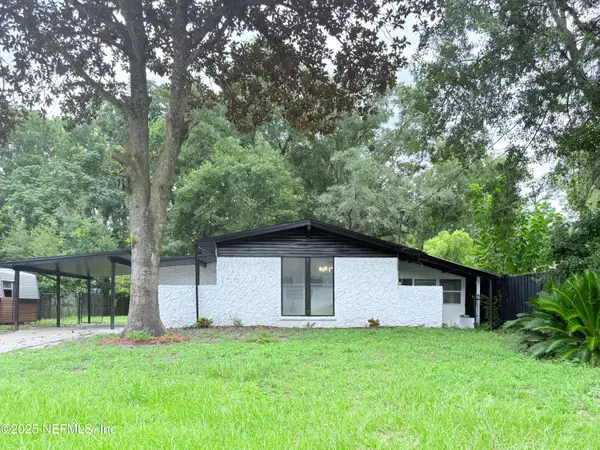 $260,000Active3 beds 2 baths1,358 sq. ft.
$260,000Active3 beds 2 baths1,358 sq. ft.1851 Louvre Drive, Jacksonville, FL 32221
MLS# 2106421Listed by: LEGACY BRIDGE REALTY - New
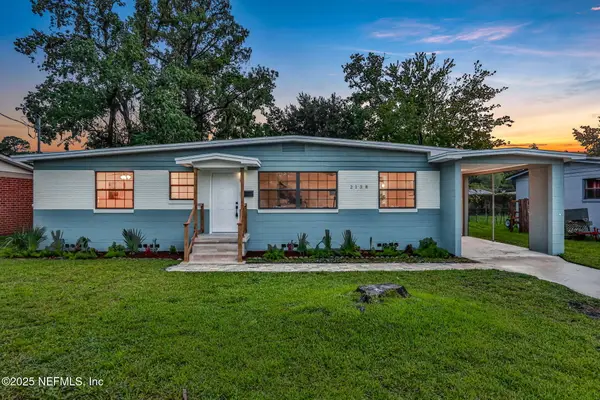 $309,600Active3 beds 2 baths1,278 sq. ft.
$309,600Active3 beds 2 baths1,278 sq. ft.2138 Larry Drive, Jacksonville, FL 32216
MLS# 2106422Listed by: GREEN PALM REALTY & PROPERTY MANAGEMENT - New
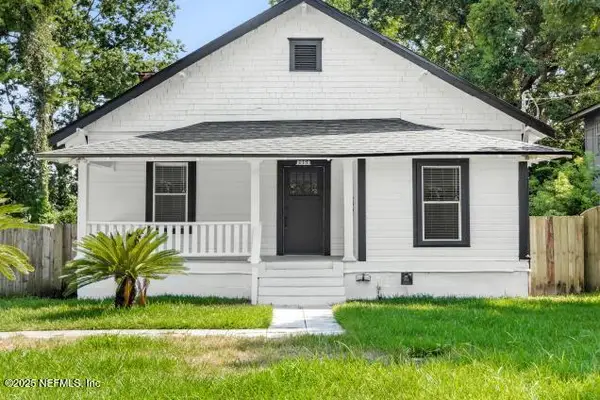 $339,999Active3 beds 3 baths1,270 sq. ft.
$339,999Active3 beds 3 baths1,270 sq. ft.2658 Green Street, Jacksonville, FL 32204
MLS# 2106423Listed by: MOMENTUM REALTY - New
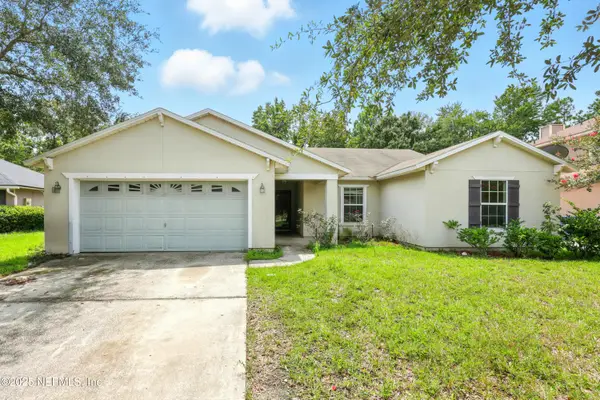 $275,000Active4 beds 2 baths1,790 sq. ft.
$275,000Active4 beds 2 baths1,790 sq. ft.2522 Victoria Point Drive, Jacksonville, FL 32218
MLS# 2106133Listed by: MOMENTUM REALTY - New
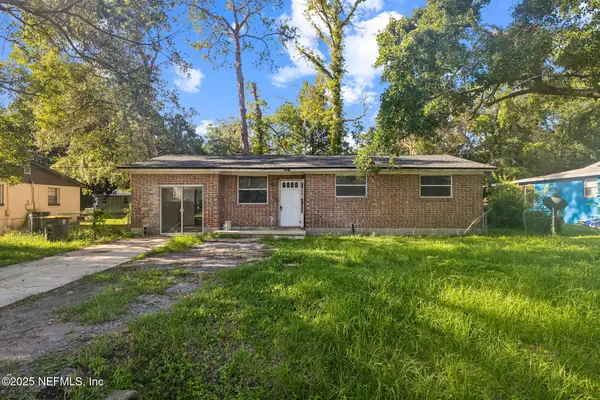 $149,000Active4 beds 2 baths1,320 sq. ft.
$149,000Active4 beds 2 baths1,320 sq. ft.7074 Luke Street, Jacksonville, FL 32210
MLS# 2106413Listed by: WHOLESALE REALTY LLC - New
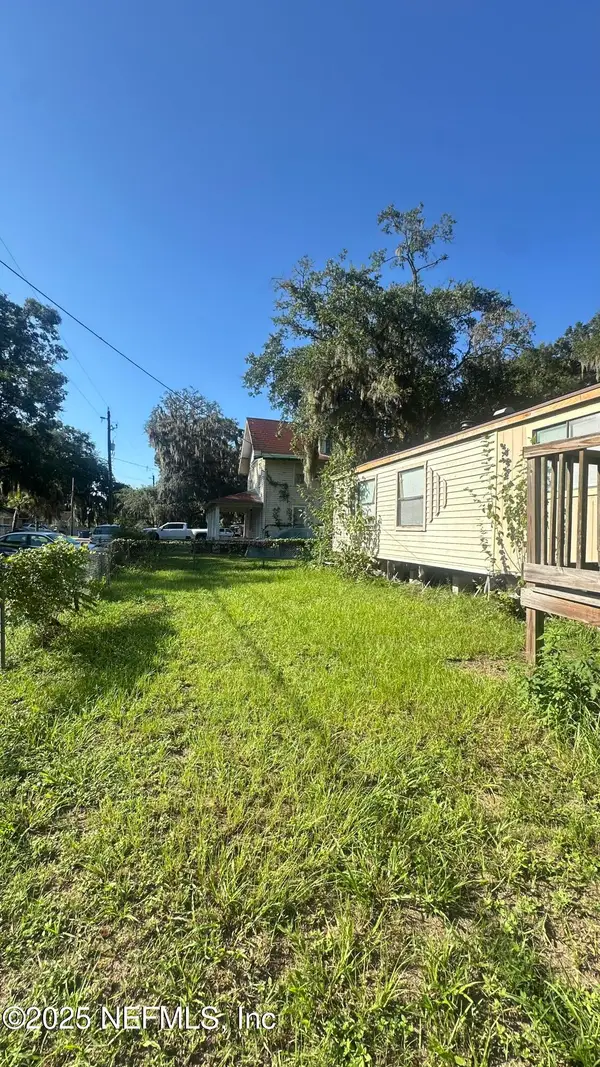 $139,000Active3 beds 3 baths1,707 sq. ft.
$139,000Active3 beds 3 baths1,707 sq. ft.8748 3rd Avenue, Jacksonville, FL 32208
MLS# 2106418Listed by: MAXREV, LLC - New
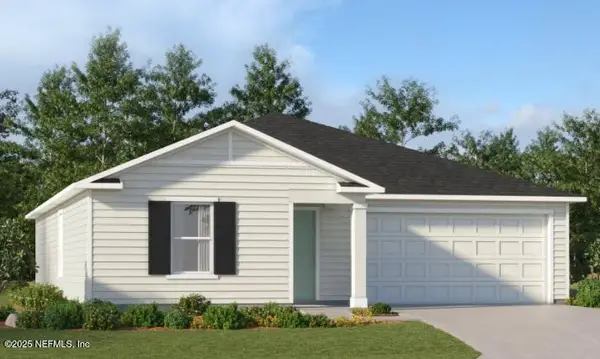 $293,495Active3 beds 2 baths1,484 sq. ft.
$293,495Active3 beds 2 baths1,484 sq. ft.7774 Hollenbeck Way, Jacksonville, FL 32219
MLS# 2106047Listed by: LENNAR REALTY INC - New
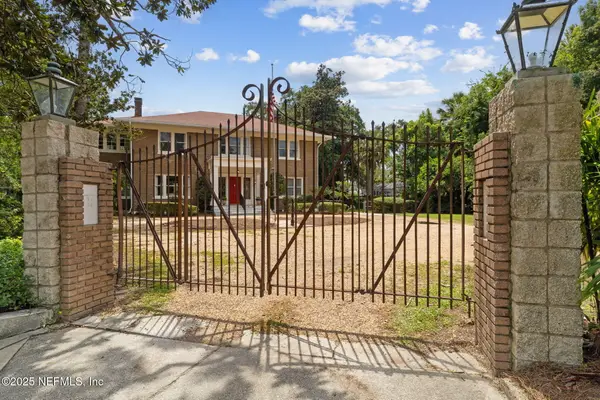 $2,800,000Active4 beds 3 baths3,995 sq. ft.
$2,800,000Active4 beds 3 baths3,995 sq. ft.3030 St Johns Avenue, Jacksonville, FL 32205
MLS# 2106383Listed by: BERKSHIRE HATHAWAY HOMESERVICES FLORIDA NETWORK REALTY - New
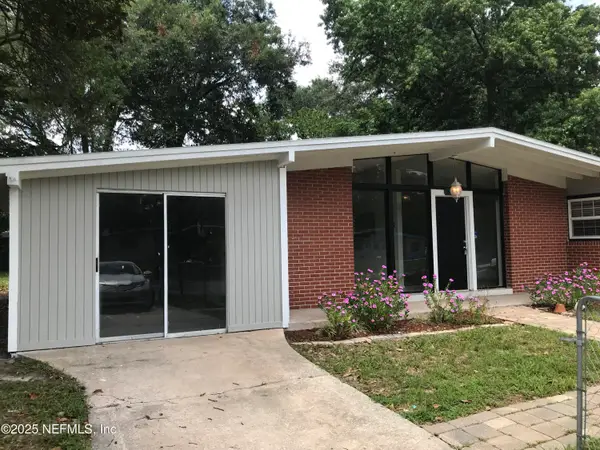 $248,800Active4 beds 2 baths1,280 sq. ft.
$248,800Active4 beds 2 baths1,280 sq. ft.7419 Sandhurst S Road, Jacksonville, FL 32277
MLS# 2106386Listed by: HOMETOWN REALTY OF DUVAL INC
