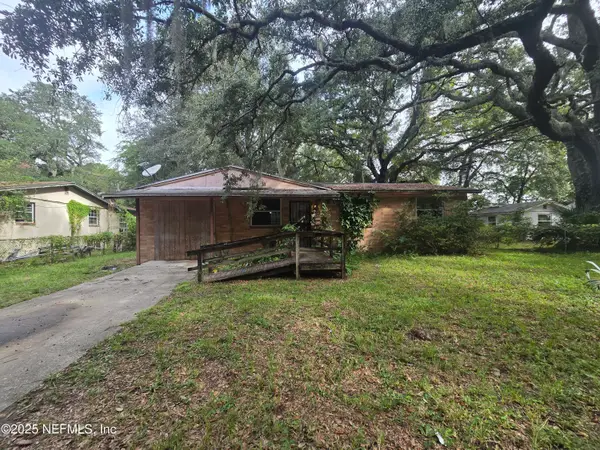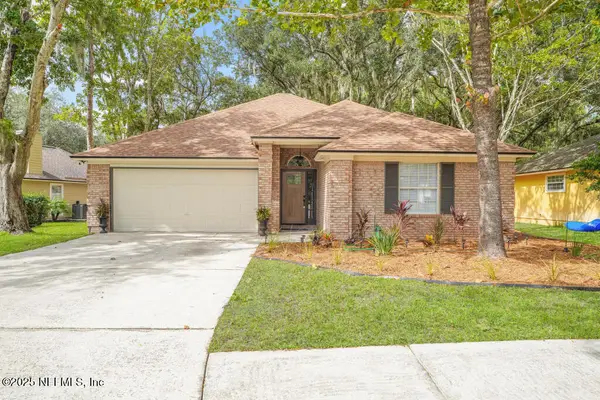4480 Deerwood Lake Parkway #633, Jacksonville, FL 32216
Local realty services provided by:ERA Fernandina Beach Realty
4480 Deerwood Lake Parkway #633,Jacksonville, FL 32216
$195,000
- 2 Beds
- 2 Baths
- 1,423 sq. ft.
- Condominium
- Active
Listed by:robert a crecelius
Office:all real estate options inc
MLS#:2090817
Source:JV
Price summary
- Price:$195,000
- Price per sq. ft.:$137.03
- Monthly HOA dues:$509
About this home
The Aster Floor Plan offers 2 spacious bedrooms, 2 full baths, and a screened-in private lanai. Enjoy the convenience of a gated entrance, covered garage parking, elevator access near your condo, and access to exclusive community amenities. The designer kitchen features GE Profile stainless steel appliances and 42-inch upper cabinets, combining style and function. Located in the desirable Deerwood Place Condominiums, this secure, climate-controlled building provides a range of amenities: pool, fitness center, hot tub, clubhouse, private storage unit, and gated access. Ideally situated near everything Jacksonville has to offerâ€''just minutes from Tinseltown, St. Johns Town Center, major thoroughfares, and the Beaches. Historic St. Augustine is only a 30-minute drive away. Water & Sewer Included in Condo Fees.
Contact an agent
Home facts
- Year built:2006
- Listing ID #:2090817
- Added:125 day(s) ago
- Updated:October 05, 2025 at 10:47 PM
Rooms and interior
- Bedrooms:2
- Total bathrooms:2
- Full bathrooms:2
- Living area:1,423 sq. ft.
Heating and cooling
- Cooling:Central Air, Electric
- Heating:Central, Electric, Heat Pump
Structure and exterior
- Year built:2006
- Building area:1,423 sq. ft.
- Lot area:0.01 Acres
Schools
- High school:Englewood
- Middle school:Southside
- Elementary school:Hogan-spring Glen
Utilities
- Water:Public, Water Connected
- Sewer:Public Sewer, Sewer Connected
Finances and disclosures
- Price:$195,000
- Price per sq. ft.:$137.03
- Tax amount:$4,168 (2024)
New listings near 4480 Deerwood Lake Parkway #633
- New
 $63,000Active3 beds 2 baths1,366 sq. ft.
$63,000Active3 beds 2 baths1,366 sq. ft.1675 Winthrop Street, Jacksonville, FL 32206
MLS# 2112032Listed by: CORE REALTY, LLC - New
 $419,900Active3 beds 2 baths1,371 sq. ft.
$419,900Active3 beds 2 baths1,371 sq. ft.1376 Running Brook Court, Jacksonville, FL 32225
MLS# 2112023Listed by: LISTWITHFREEDOM.COM - New
 $475,000Active3 beds 2 baths2,120 sq. ft.
$475,000Active3 beds 2 baths2,120 sq. ft.12771 Aztec Drive, Jacksonville, FL 32246
MLS# 2112025Listed by: MARK SPAIN REAL ESTATE - New
 $295,900Active3 beds 2 baths1,483 sq. ft.
$295,900Active3 beds 2 baths1,483 sq. ft.9745 Touchton Road #2421, Jacksonville, FL 32246
MLS# 2112026Listed by: ONE SOTHEBY'S INTERNATIONAL REALTY - New
 $199,000Active2 beds 2 baths1,040 sq. ft.
$199,000Active2 beds 2 baths1,040 sq. ft.5748 Cherry Laurel Drive, Jacksonville, FL 32210
MLS# 2112009Listed by: ROBERT SLACK, LLC. - New
 $850,000Active5 beds 4 baths3,393 sq. ft.
$850,000Active5 beds 4 baths3,393 sq. ft.12538 Turnberry Drive, Jacksonville, FL 32225
MLS# 2112010Listed by: WATSON REALTY CORP - New
 $394,000Active3 beds 2 baths1,624 sq. ft.
$394,000Active3 beds 2 baths1,624 sq. ft.9126 Southwark Drive, Jacksonville, FL 32257
MLS# 2112007Listed by: WATSON REALTY CORP  $28,500Pending2 beds 1 baths889 sq. ft.
$28,500Pending2 beds 1 baths889 sq. ft.1228 W 13th Street, Jacksonville, FL 32209
MLS# 2112004Listed by: EXIT 1 STOP REALTY- New
 $189,000Active2.5 Acres
$189,000Active2.5 Acres9794 Kings Crossing Drive, Jacksonville, FL 32219
MLS# 2112003Listed by: WATSON REALTY CORP - New
 $407,900Active3 beds 2 baths1,398 sq. ft.
$407,900Active3 beds 2 baths1,398 sq. ft.3819 Julington Creek Road, Jacksonville, FL 32223
MLS# 2112000Listed by: FLORIDA HOMES REALTY & MTG LLC
