4516 Bluff Avenue, Jacksonville, FL 32225
Local realty services provided by:ERA Davis & Linn
Listed by:jena perez
Office:realty one group elevate
MLS#:2106118
Source:JV
Price summary
- Price:$375,000
- Price per sq. ft.:$147.64
About this home
Welcome to your beautifully updated home in the heart of Jacksonville! 🌴✨ This home features a brand-new roof (2025), HVAC (2022), modern kitchen with granite countertops, stainless steel appliances, and upgraded fixtures. Stylish laminate flooring flowing seamlessly throughout the home. Updated ceilings with knock-down texture, upgraded electrical panel, and recessed lighting in the main living areas. The fireplace wall is pre-wired for a TV mount for a sleek setup. The flexible bonus room offers great space for an office, playroom, or guest room. The backyard is fully fenced (replaced in 2021) and a relaxing wooden deck - very private and a great place to unwind after work or a long day. NO HOA - Bring your Boat or RV! Conveniently located near the beaches, Downtown, Mayport Naval Base, and St. Johns Town Center. This home is move-in ready and waiting for its next owner to enjoy. Seller offering a $5K painting allowance.
Contact an agent
Home facts
- Year built:1973
- Listing ID #:2106118
- Added:1 day(s) ago
- Updated:August 29, 2025 at 08:45 PM
Rooms and interior
- Bedrooms:3
- Total bathrooms:2
- Full bathrooms:2
- Living area:1,877 sq. ft.
Heating and cooling
- Cooling:Central Air, Electric
- Heating:Central, Electric
Structure and exterior
- Roof:Shingle
- Year built:1973
- Building area:1,877 sq. ft.
- Lot area:0.18 Acres
Schools
- High school:Sandalwood
- Middle school:Landmark
- Elementary school:Don Brewer
Utilities
- Water:Public, Water Connected
- Sewer:Private Sewer, Sewer Connected
Finances and disclosures
- Price:$375,000
- Price per sq. ft.:$147.64
- Tax amount:$5,704 (2023)
New listings near 4516 Bluff Avenue
- New
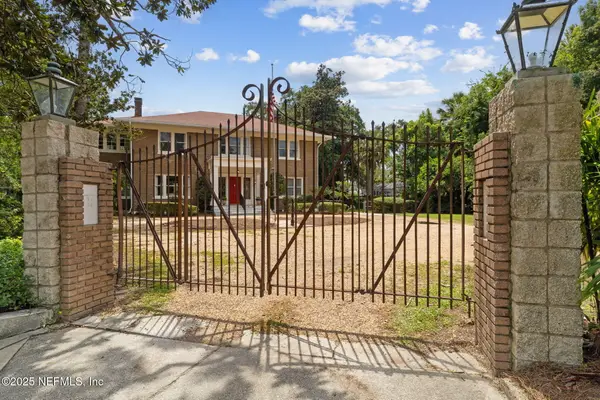 $2,800,000Active4 beds 3 baths3,995 sq. ft.
$2,800,000Active4 beds 3 baths3,995 sq. ft.3030 St Johns Avenue, Jacksonville, FL 32205
MLS# 2106383Listed by: BERKSHIRE HATHAWAY HOMESERVICES FLORIDA NETWORK REALTY - New
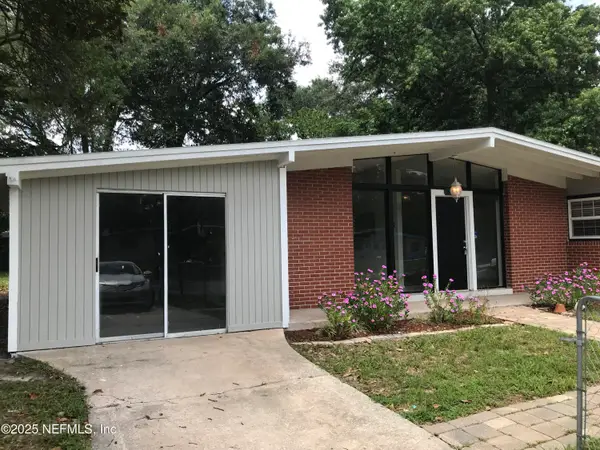 $248,800Active4 beds 2 baths1,280 sq. ft.
$248,800Active4 beds 2 baths1,280 sq. ft.7419 Sandhurst S Road, Jacksonville, FL 32277
MLS# 2106386Listed by: HOMETOWN REALTY OF DUVAL INC - New
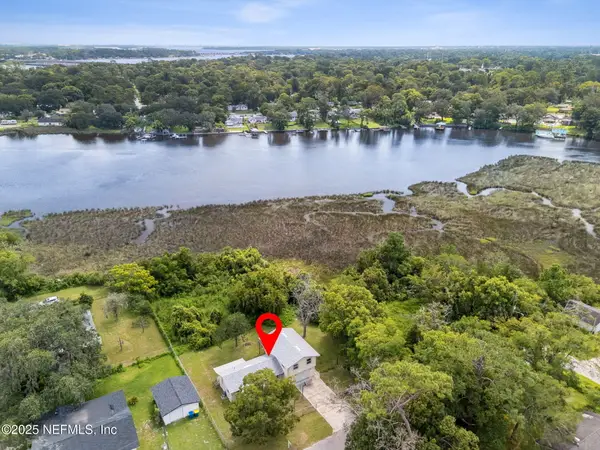 $165,000Active3 beds 2 baths1,299 sq. ft.
$165,000Active3 beds 2 baths1,299 sq. ft.8633 Jefferson Avenue, Jacksonville, FL 32208
MLS# 2106388Listed by: EXP REALTY, LLC - New
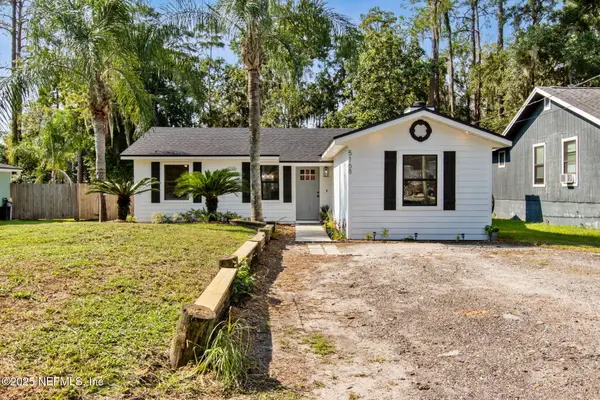 $300,000Active3 beds 2 baths1,308 sq. ft.
$300,000Active3 beds 2 baths1,308 sq. ft.5168 Tan Street, Jacksonville, FL 32258
MLS# 2106390Listed by: WATSON REALTY CORP - New
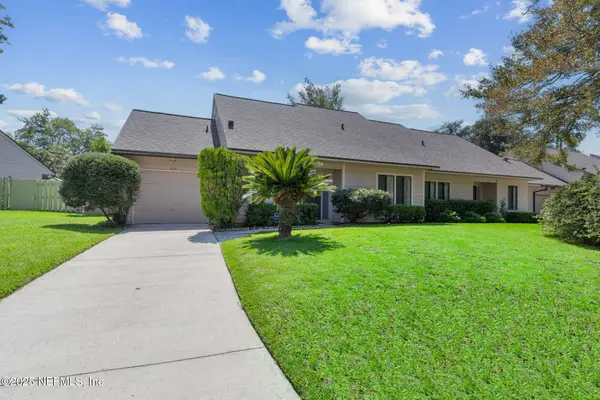 $229,000Active2 beds 2 baths1,089 sq. ft.
$229,000Active2 beds 2 baths1,089 sq. ft.4116 Rollingwood Court, Jacksonville, FL 32257
MLS# 2106391Listed by: WATSON REALTY CORP - New
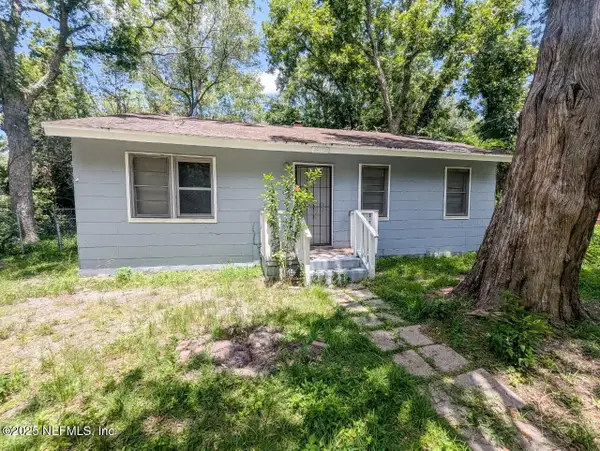 $77,900Active2 beds 1 baths936 sq. ft.
$77,900Active2 beds 1 baths936 sq. ft.3173 3rd St Circle, Jacksonville, FL 32254
MLS# 2106393Listed by: WHOLESALE REALTY LLC - New
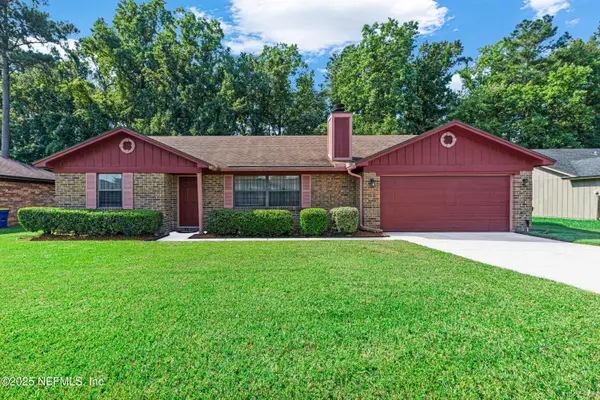 $275,000Active3 beds 2 baths1,711 sq. ft.
$275,000Active3 beds 2 baths1,711 sq. ft.926 Chalmet Lane, Jacksonville, FL 32218
MLS# 2106395Listed by: WATSON REALTY CORP - New
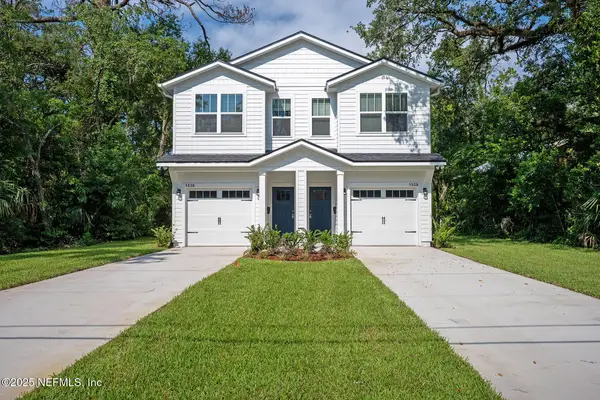 $399,900Active3 beds 3 baths1,509 sq. ft.
$399,900Active3 beds 3 baths1,509 sq. ft.1528 Larue Avenue, Jacksonville, FL 32207
MLS# 2106396Listed by: RPB REALTY,INC - New
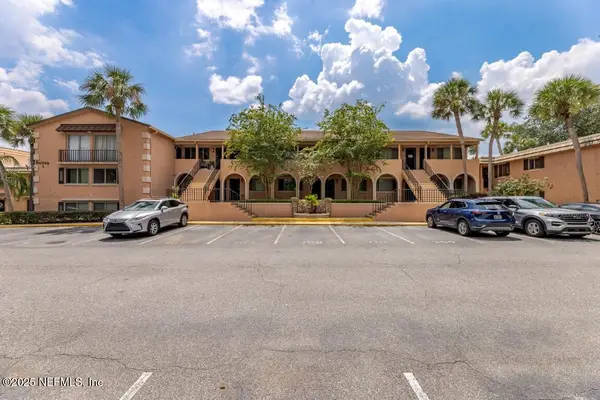 $159,900Active2 beds 2 baths1,016 sq. ft.
$159,900Active2 beds 2 baths1,016 sq. ft.5375 Ortega Farms Boulevard #309, Jacksonville, FL 32210
MLS# 2106405Listed by: CORE REALTY, LLC - New
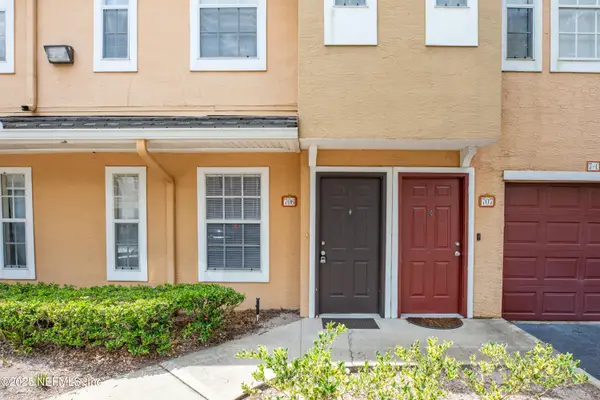 $149,000Active1 beds 1 baths878 sq. ft.
$149,000Active1 beds 1 baths878 sq. ft.10075 Gate Parkway #706, Jacksonville, FL 32246
MLS# 2106367Listed by: ELITE REALTY GROUP
