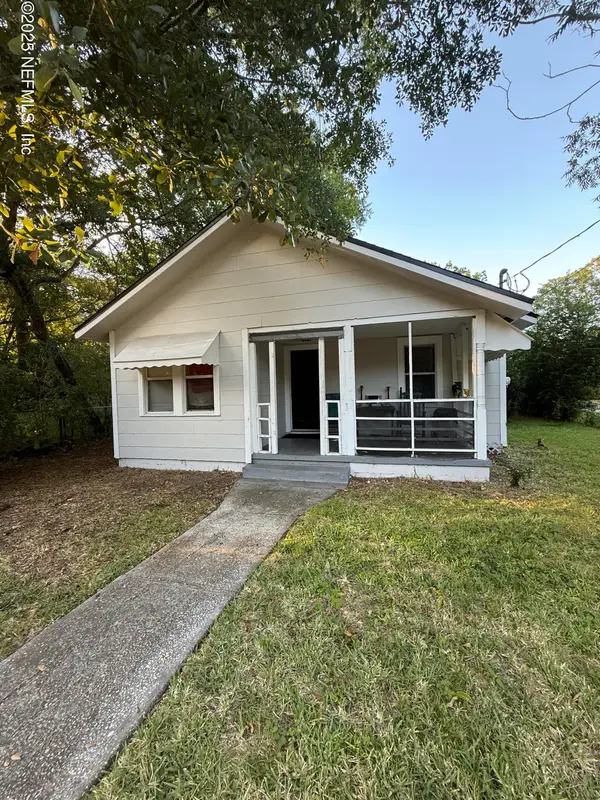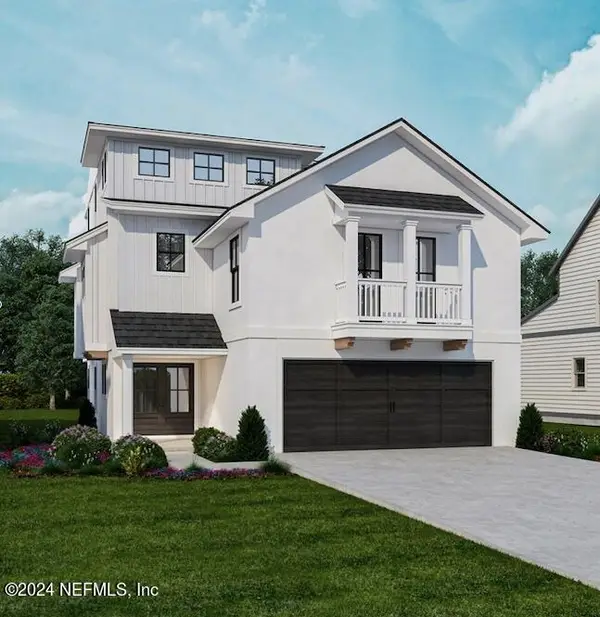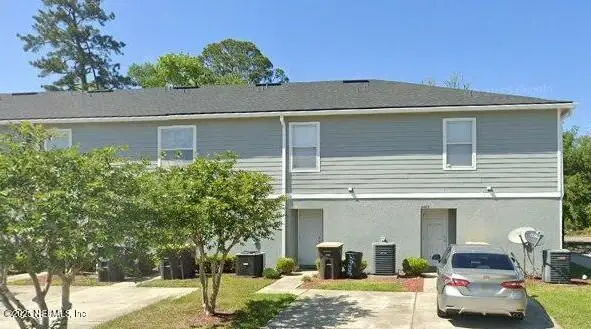4549 Birchwood Avenue, Jacksonville, FL 32207
Local realty services provided by:ERA ONETEAM REALTY
Listed by: archie lee staley
Office: berkshire hathaway homeservices florida network realty
MLS#:2111713
Source:JV
Price summary
- Price:$415,000
- Price per sq. ft.:$352.89
About this home
Fully renovated San Marco pool home offering modern upgrades, original charm, and a prime location minutes to San Marco Square, shopping, dining, top-rated schools, and I-95. Inside, an open floor plan with natural light showcases original hardwoods, fresh paint, and a wood burning fireplace with mounted TV. The updated kitchen features granite counters, white shaker cabinets with black hardware, subway tile backsplash, recessed lighting, and stainless Samsung appliances including smart glass-top range, side-by-side refrigerator, and built-in dishwasher. Bathroom includes tiled shower/tub, double vanity, and modern finishes. Bedrooms offer hardwood flooring, natural light, and updated fixtures. Outdoor living shines with private in-ground pool (new motor 2025), fenced yard, patio, and enclosed porch. Peace of mind with new roof (2021), new heat pump and A/C (2022), foundation repair (2024), and newer septic. Move-in ready and waiting for its next chapter.
Contact an agent
Home facts
- Year built:1948
- Listing ID #:2111713
- Added:46 day(s) ago
- Updated:November 19, 2025 at 01:45 PM
Rooms and interior
- Bedrooms:3
- Total bathrooms:1
- Full bathrooms:1
- Living area:1,176 sq. ft.
Heating and cooling
- Cooling:Central Air
- Heating:Central
Structure and exterior
- Roof:Shingle
- Year built:1948
- Building area:1,176 sq. ft.
- Lot area:0.19 Acres
Schools
- High school:Terry Parker
- Middle school:Landon
- Elementary school:Hendricks Avenue
Utilities
- Water:Public, Water Available
- Sewer:Septic Tank
Finances and disclosures
- Price:$415,000
- Price per sq. ft.:$352.89
- Tax amount:$4,943 (2024)
New listings near 4549 Birchwood Avenue
- New
 $155,000Active4 beds 1 baths981 sq. ft.
$155,000Active4 beds 1 baths981 sq. ft.3251 Broadway Avenue, Jacksonville, FL 32254
MLS# 2118546Listed by: EMERALD REALTY PARTNERS CORP - New
 $2,900,000Active4 beds 5 baths3,369 sq. ft.
$2,900,000Active4 beds 5 baths3,369 sq. ft.740 Sherry Drive, Atlantic Beach, FL 32233
MLS# 2118544Listed by: ONE SOTHEBY'S INTERNATIONAL REALTY - New
 $385,000Active4 beds 3 baths2,351 sq. ft.
$385,000Active4 beds 3 baths2,351 sq. ft.7801 Glen Echo N Road, Jacksonville, FL 32211
MLS# 2118298Listed by: FLORIDA HOMES REALTY & MTG LLC - New
 $425,000Active0.85 Acres
$425,000Active0.85 Acres2467 Ormsby E Circle, Jacksonville, FL 32210
MLS# 2118530Listed by: COLDWELL BANKER VANGUARD REALTY - New
 $148,900Active4 beds 1 baths1,310 sq. ft.
$148,900Active4 beds 1 baths1,310 sq. ft.2621 Wylene Street, Jacksonville, FL 32209
MLS# 2118531Listed by: INI REALTY - New
 $359,900Active3 beds 3 baths2,369 sq. ft.
$359,900Active3 beds 3 baths2,369 sq. ft.14018 Saddlehill Court, Jacksonville, FL 32258
MLS# 2118534Listed by: WATSON REALTY CORP  $175,017Pending2 beds 3 baths1,334 sq. ft.
$175,017Pending2 beds 3 baths1,334 sq. ft.8649 Mcgirts Village Lane, Jacksonville, FL 32244
MLS# 2118523Listed by: BETTER HOMES AND GARDENS LIFESTYLES REALTY $395,017Pending8 beds -- baths3,536 sq. ft.
$395,017Pending8 beds -- baths3,536 sq. ft.2824 Fleming Street, Jacksonville, FL 32254
MLS# 2118525Listed by: BETTER HOMES AND GARDENS LIFESTYLES REALTY $259,017Pending3 beds 3 baths1,539 sq. ft.
$259,017Pending3 beds 3 baths1,539 sq. ft.1120 Comanche Street, Jacksonville, FL 32205
MLS# 2118526Listed by: BETTER HOMES AND GARDENS LIFESTYLES REALTY $245,017Pending3 beds 2 baths1,209 sq. ft.
$245,017Pending3 beds 2 baths1,209 sq. ft.5428 Chenango Boulevard, Jacksonville, FL 32254
MLS# 2118527Listed by: BETTER HOMES AND GARDENS LIFESTYLES REALTY
