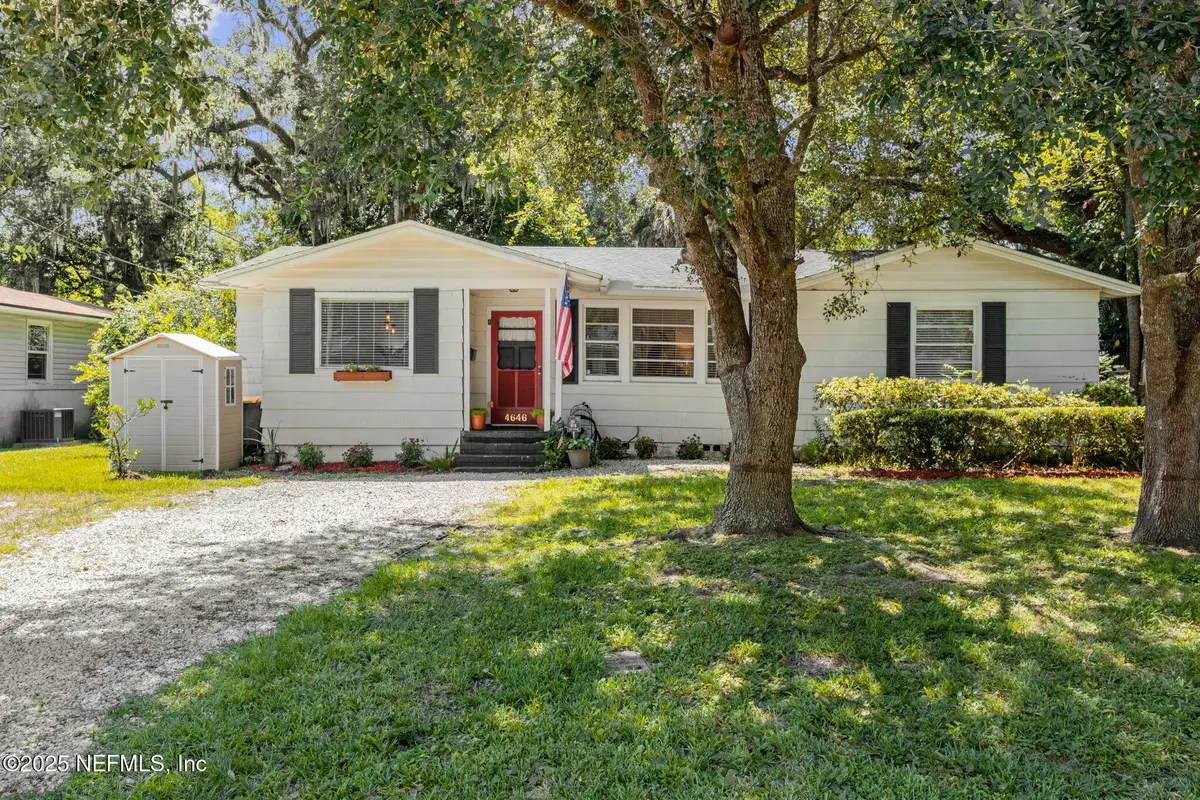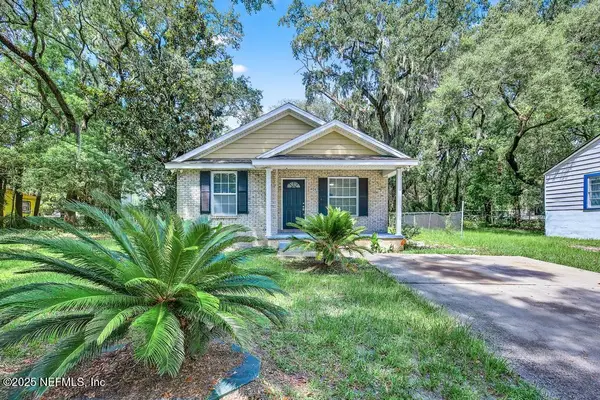4646 Homestead Road, Jacksonville, FL 32210
Local realty services provided by:ERA Davis & Linn



4646 Homestead Road,Jacksonville, FL 32210
$350,000
- 3 Beds
- 2 Baths
- 1,553 sq. ft.
- Single family
- Active
Listed by:allison steilberg
Office:berkshire hathaway homeservices florida network realty
MLS#:2101222
Source:JV
Price summary
- Price:$350,000
- Price per sq. ft.:$225.37
About this home
Welcome to 4646 Homestead Rd, a charming 3-bdrm, 2-ba home in Ortega Forest. Located in the A-rated John Stockton school district, this is the perfect starter home! Newly refinished hardwood floors anchor this lovely home that features large living & dining rooms with great natural light. The kitchen is next to a versatile den/flex space that would be ideal for a home office, playroom, or second living area. The kitchen also opens onto a large wooden deck overlooking a fully fenced yard - what a great place to entertain, let the dogs run or watch children play. The primary bedroom features a private bath that's been nicely updated & 2 other bedrooms share a hall bath. This home is nestled in a beautiful, established neighborhood w tree-lined streets, just minutes from parks, shopping, the Naval Air Station, I10 & downtown Jacksonville. Mins from the St. John's river, the Ortega/Avondale area has lots of shops and restaurants to enjoy as well as everyday convenience like Publix/Target.
Contact an agent
Home facts
- Year built:1952
- Listing Id #:2101222
- Added:19 day(s) ago
- Updated:August 03, 2025 at 03:06 PM
Rooms and interior
- Bedrooms:3
- Total bathrooms:2
- Full bathrooms:2
- Living area:1,553 sq. ft.
Heating and cooling
- Cooling:Central Air
- Heating:Central
Structure and exterior
- Roof:Shingle
- Year built:1952
- Building area:1,553 sq. ft.
- Lot area:0.22 Acres
Schools
- Elementary school:John Stockton
Utilities
- Water:Public, Water Connected
- Sewer:Septic Tank, Sewer Connected
Finances and disclosures
- Price:$350,000
- Price per sq. ft.:$225.37
- Tax amount:$3,193 (2024)
New listings near 4646 Homestead Road
- New
 $315,000Active3 beds 2 baths1,683 sq. ft.
$315,000Active3 beds 2 baths1,683 sq. ft.6923 Gaillardia Road, Jacksonville, FL 32211
MLS# 2104475Listed by: RE/MAX UNLIMITED - New
 $299,900Active4 beds 3 baths1,608 sq. ft.
$299,900Active4 beds 3 baths1,608 sq. ft.8708 Cheryl Ann Lane, Jacksonville, FL 32244
MLS# 2104476Listed by: JWB REALTY LLC - New
 $120,000Active2 beds 1 baths961 sq. ft.
$120,000Active2 beds 1 baths961 sq. ft.3221 Hickorynut Street, Jacksonville, FL 32208
MLS# 2104452Listed by: HERRON REAL ESTATE LLC - New
 $59,900Active2 beds 1 baths1,008 sq. ft.
$59,900Active2 beds 1 baths1,008 sq. ft.1644 Barber Lane, Jacksonville, FL 32209
MLS# 2104458Listed by: AMERICAN REAL ESTATE SOLUTIONS LLC - New
 $85,000Active2 beds 1 baths682 sq. ft.
$85,000Active2 beds 1 baths682 sq. ft.4506 Friden Drive, Jacksonville, FL 32209
MLS# 2104464Listed by: VIRTUALTY REAL ESTATE - New
 $300,000Active4 beds 2 baths1,620 sq. ft.
$300,000Active4 beds 2 baths1,620 sq. ft.5504 Bradshaw Street, Jacksonville, FL 32277
MLS# 2104443Listed by: VERTICAL REALTY - New
 $489,900Active4 beds 2 baths2,219 sq. ft.
$489,900Active4 beds 2 baths2,219 sq. ft.1848 Sunchase Court, Jacksonville, FL 32246
MLS# 2103129Listed by: MIDDLETON REALTY, INC. - New
 $105,000Active3 beds 2 baths1,120 sq. ft.
$105,000Active3 beds 2 baths1,120 sq. ft.3620 Effee Street, Jacksonville, FL 32209
MLS# 2104426Listed by: VIRTUALTY REAL ESTATE - New
 $395,000Active4 beds 2 baths1,760 sq. ft.
$395,000Active4 beds 2 baths1,760 sq. ft.11707 Wynell Road, Jacksonville, FL 32218
MLS# 2104403Listed by: ROUND TABLE REALTY - New
 $168,500Active3 beds 2 baths1,094 sq. ft.
$168,500Active3 beds 2 baths1,094 sq. ft.1928 Brackland Street, Jacksonville, FL 32206
MLS# 2104405Listed by: REAL BROKER LLC
