4654 Ortega Farms Circle, Jacksonville, FL 32210
Local realty services provided by:ERA Fernandina Beach Realty
4654 Ortega Farms Circle,Jacksonville, FL 32210
$535,000
- 3 Beds
- 2 Baths
- 2,586 sq. ft.
- Single family
- Active
Listed by: kim kowal
Office: watson realty corp
MLS#:2129414
Source:JV
Price summary
- Price:$535,000
- Price per sq. ft.:$206.88
About this home
Welcome to this one-of-a-kind home located on a quiet street in the Ortega Farms area of Jacksonville. Situated on a spacious corner lot beneath a beautiful canopy of mature oak trees. Enjoy River Views at near by Seminole Canoe and Kayak Club and Wayne Stevens Boat Ramp. Step inside to a dramatic two-story foyer that flows into a light-filled living room featuring vaulted ceilings, rich hardwood floors, and a striking stone fireplace. Enjoy the updated kitchen, renovated in 2020, with a large central island, granite countertops, and an eat-in dining area perfect for casual meals. A separate formal dining room offers space for entertaining guests. Two bedrooms and a full bathroom on the main floor, ideal for guests or a home office setup. Upstairs, the private primary suite boasts its own loft space and a private balcony. Step outside to enjoy true Florida outdoor living in the expansive backyard, complete with a paver patio and a charming pergola. Brand new roof in 2025 and AC 2022.
Contact an agent
Home facts
- Year built:1984
- Listing ID #:2129414
- Added:268 day(s) ago
- Updated:February 10, 2026 at 08:42 PM
Rooms and interior
- Bedrooms:3
- Total bathrooms:2
- Full bathrooms:2
- Living area:2,586 sq. ft.
Heating and cooling
- Cooling:Central Air
- Heating:Central
Structure and exterior
- Roof:Shingle
- Year built:1984
- Building area:2,586 sq. ft.
- Lot area:0.29 Acres
Schools
- High school:Westside High School
- Middle school:Lake Shore
- Elementary school:Timucuan
Utilities
- Water:Water Connected, Well
- Sewer:Septic Tank
Finances and disclosures
- Price:$535,000
- Price per sq. ft.:$206.88
- Tax amount:$2,724 (2024)
New listings near 4654 Ortega Farms Circle
- New
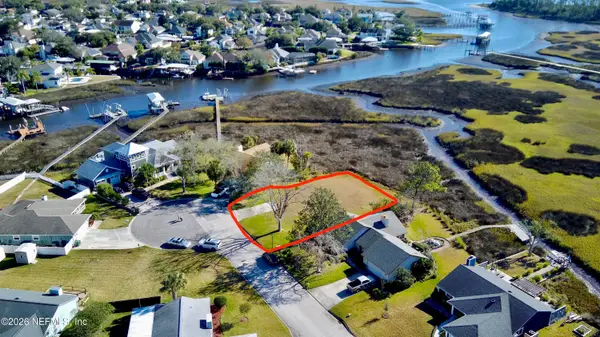 $550,000Active0.42 Acres
$550,000Active0.42 Acres14350 Sandy Hook Road, Jacksonville, FL 32224
MLS# 2129673Listed by: PALM VALLEY REALTY PLLC - Open Sat, 12 to 2pmNew
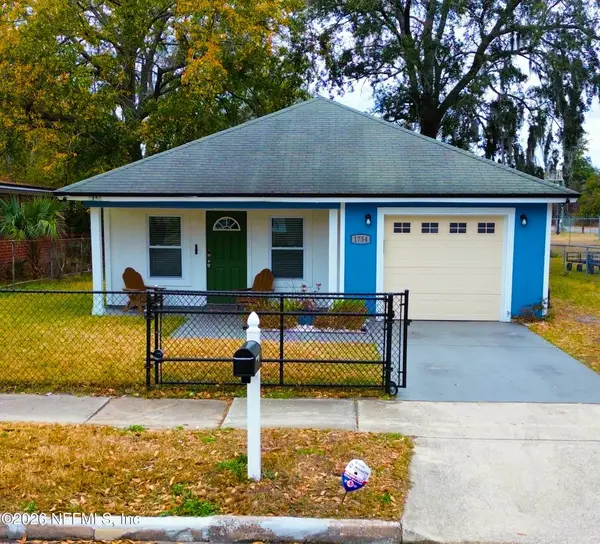 $219,000Active3 beds 2 baths1,189 sq. ft.
$219,000Active3 beds 2 baths1,189 sq. ft.1754 Mcmillian Street, Jacksonville, FL 32209
MLS# 2129677Listed by: SUNSHINE REALTY LLC - Open Sat, 12 to 2pmNew
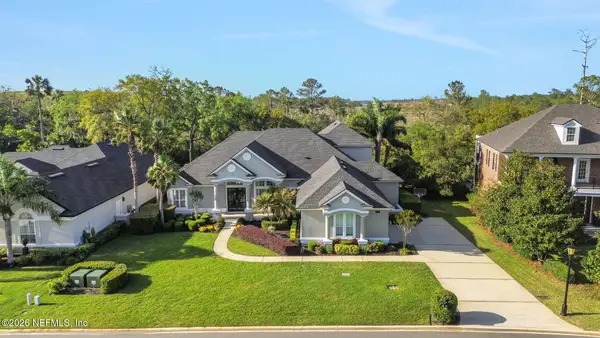 $1,299,000Active6 beds 4 baths3,704 sq. ft.
$1,299,000Active6 beds 4 baths3,704 sq. ft.476 Blagdon Court, Jacksonville, FL 32225
MLS# 2129678Listed by: ONE SOTHEBY'S INTERNATIONAL REALTY - New
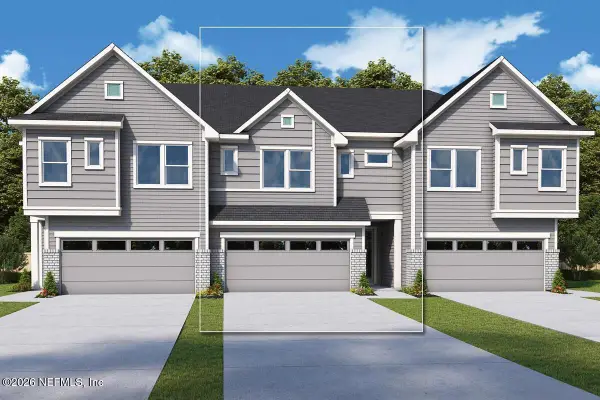 $414,700Active3 beds 3 baths1,699 sq. ft.
$414,700Active3 beds 3 baths1,699 sq. ft.10150 Element Road, Jacksonville, FL 32256
MLS# 2129665Listed by: WEEKLEY HOMES REALTY - New
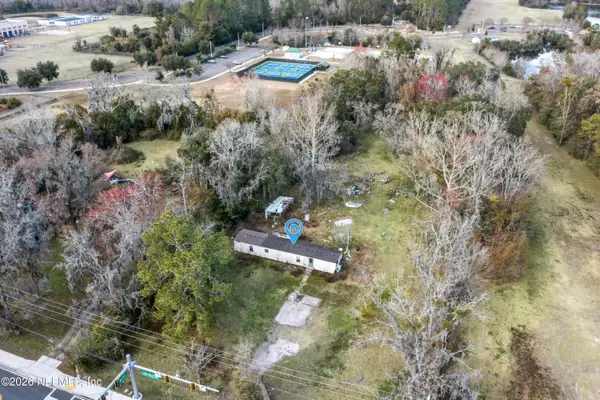 $225,000Active2.07 Acres
$225,000Active2.07 Acres3713 Cedar Point Road, Jacksonville, FL 32226
MLS# 2129667Listed by: PURSUIT REAL ESTATE, LLC - New
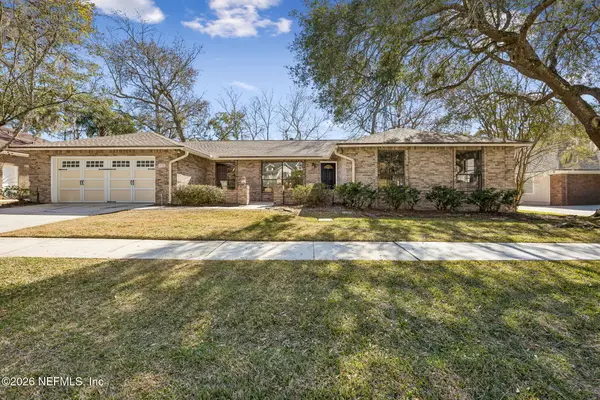 $400,000Active4 beds 2 baths2,187 sq. ft.
$400,000Active4 beds 2 baths2,187 sq. ft.4344 St Albans Drive, Jacksonville, FL 32257
MLS# 2129668Listed by: MILLER & COMPANY REAL ESTATE - New
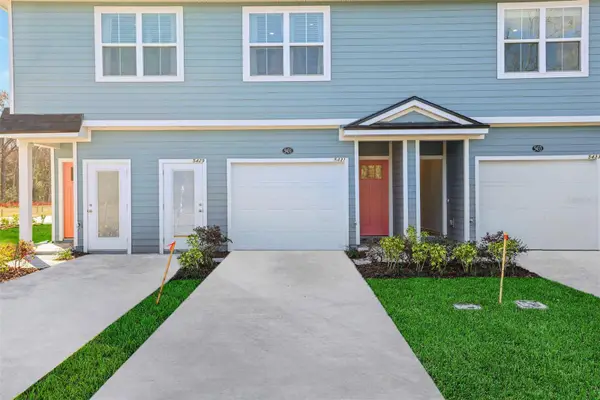 $223,490Active3 beds 3 baths1,395 sq. ft.
$223,490Active3 beds 3 baths1,395 sq. ft.Address Withheld By Seller, JACKSONVILLE, FL 32222
MLS# G5108088Listed by: OLYMPUS EXECUTIVE REALTY INC - New
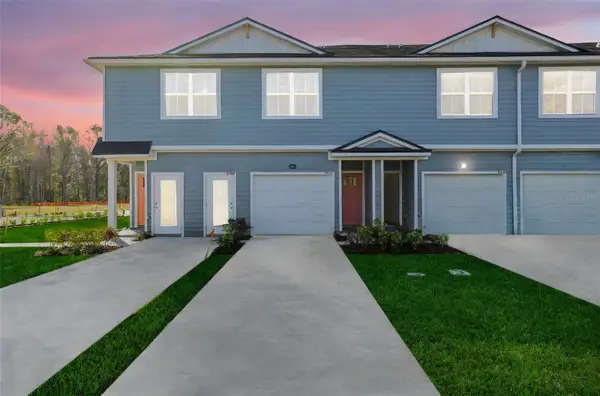 $223,490Active2 beds 3 baths1,395 sq. ft.
$223,490Active2 beds 3 baths1,395 sq. ft.Address Withheld By Seller, JACKSONVILLE, FL 32222
MLS# G5108093Listed by: OLYMPUS EXECUTIVE REALTY INC - New
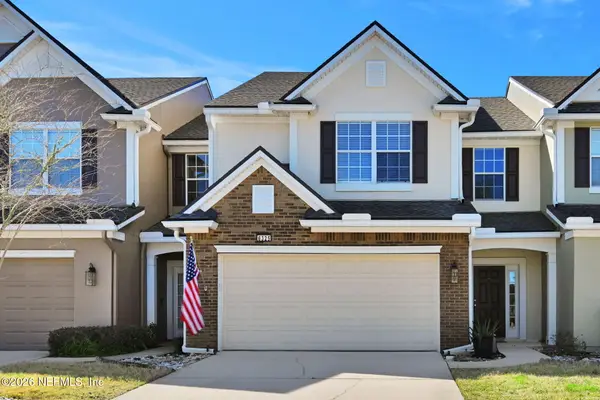 $330,000Active3 beds 3 baths1,875 sq. ft.
$330,000Active3 beds 3 baths1,875 sq. ft.6325 Autumn Berry Circle, Jacksonville, FL 32258
MLS# 2129654Listed by: SERVICE REALTY, LLC - New
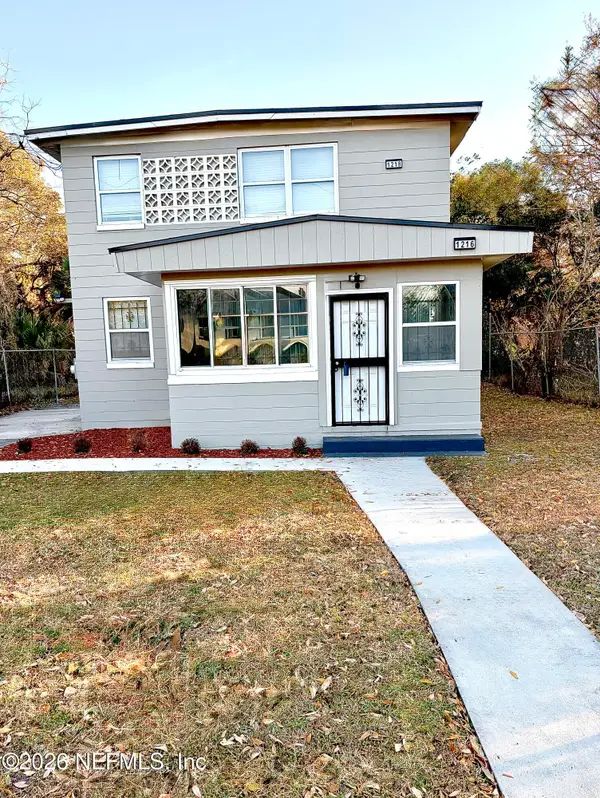 $310,000Active6 beds 2 baths1,872 sq. ft.
$310,000Active6 beds 2 baths1,872 sq. ft.1216 W 19th Street, Jacksonville, FL 32209
MLS# 2129657Listed by: LA ROSA REALTY JACKSONVILLE, LLC.

