479 Walnut Drive, Jacksonville, FL 32259
Local realty services provided by:ERA Fernandina Beach Realty
479 Walnut Drive,Jacksonville, FL 32259
$285,000
- 2 Beds
- 3 Baths
- 1,744 sq. ft.
- Townhouse
- Active
Listed by: sunshine richardson
Office: herron real estate llc.
MLS#:2086579
Source:JV
Price summary
- Price:$285,000
- Price per sq. ft.:$163.42
- Monthly HOA dues:$98
About this home
Two Master Suites & Resort-Style Living in Gated St. Johns!
Indulge in the comfort and convenience of this impressive Dream Finders townhome in a sought-after gated St. Johns community. Featuring two expansive master bedrooms, each boasting custom closet shelving, this home is designed for comfortable living and flexibility.
Enjoy the ease of 2.5 baths and a well-appointed kitchen with a large center island, sleek granite counters, ample 42'' cabinetry, and a walk-in pantry. The screened and tiled Florida room offers a relaxing space to unwind while overlooking the water. Practical features include a two-car garage with shelving for organized storage.
Beyond your doorstep, this gated community offers a resort-like lifestyle with a club pool, baby pool, playground, and tennis courts. Plus, all appliances are included!
Experience luxurious and low-maintenance living in a prime St. Johns location!
New AC 2024, Hot water heater 2020, rescreened porch 2022, Water Softener
Contact an agent
Home facts
- Year built:2011
- Listing ID #:2086579
- Added:241 day(s) ago
- Updated:January 08, 2026 at 02:07 AM
Rooms and interior
- Bedrooms:2
- Total bathrooms:3
- Full bathrooms:2
- Half bathrooms:1
- Living area:1,744 sq. ft.
Heating and cooling
- Cooling:Central Air
- Heating:Central
Structure and exterior
- Year built:2011
- Building area:1,744 sq. ft.
- Lot area:0.05 Acres
Utilities
- Water:Public
Finances and disclosures
- Price:$285,000
- Price per sq. ft.:$163.42
- Tax amount:$3,538 (2024)
New listings near 479 Walnut Drive
- New
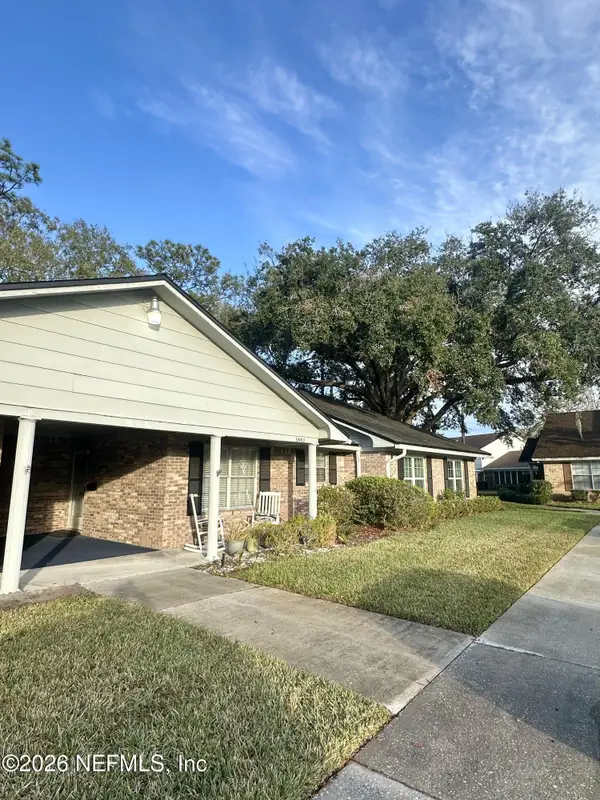 $194,000Active2 beds 2 baths1,126 sq. ft.
$194,000Active2 beds 2 baths1,126 sq. ft.9252 San Jose Boulevard #3802, Jacksonville, FL 32257
MLS# 2125465Listed by: KELLER WILLIAMS REALTY ATLANTIC PARTNERS - New
 $325,000Active3 beds 2 baths1,304 sq. ft.
$325,000Active3 beds 2 baths1,304 sq. ft.11460 Dustin Court, Jacksonville, FL 32223
MLS# 2125468Listed by: FLORIDA HOMES REALTY & MTG LLC - New
 $241,499Active3 beds 3 baths1,349 sq. ft.
$241,499Active3 beds 3 baths1,349 sq. ft.6085 Falcon Gate Lane, Jacksonville, FL 32244
MLS# 2125473Listed by: LENNAR REALTY INC - New
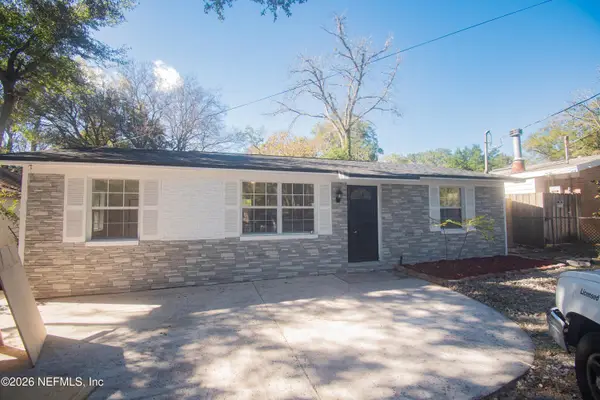 Listed by ERA$205,000Active4 beds 2 baths1,170 sq. ft.
Listed by ERA$205,000Active4 beds 2 baths1,170 sq. ft.9224 10th Avenue, Jacksonville, FL 32208
MLS# 2125475Listed by: ERA ONETEAM REALTY - New
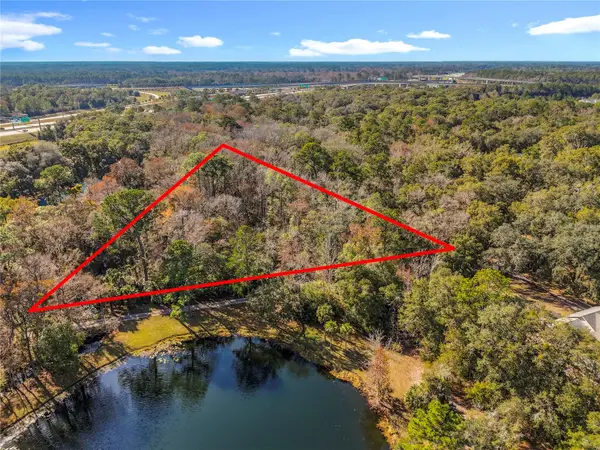 $89,000Active1.27 Acres
$89,000Active1.27 Acres0 Pine Street, JACKSONVILLE, FL 32258
MLS# TB8465238Listed by: PLANTATION REALTY, INC. - Open Sat, 11am to 2pmNew
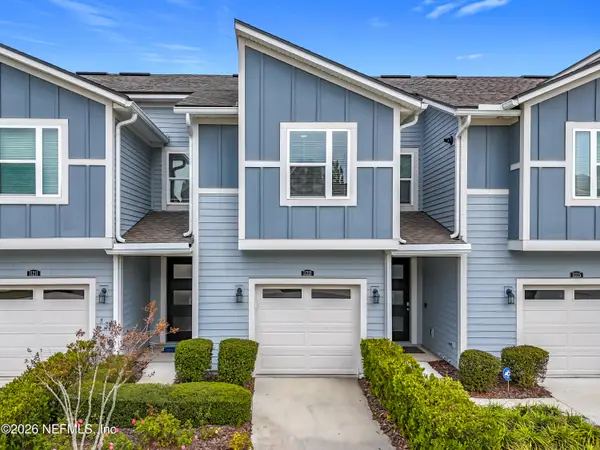 $335,000Active3 beds 3 baths1,936 sq. ft.
$335,000Active3 beds 3 baths1,936 sq. ft.11213 Minnetta Court, Jacksonville, FL 32256
MLS# 2125411Listed by: LA ROSA REALTY NORTH FLORIDA, LLC. - New
 $199,900Active2 beds 2 baths1,015 sq. ft.
$199,900Active2 beds 2 baths1,015 sq. ft.13703 Richmond Park Drive #3302, Jacksonville, FL 32224
MLS# 2125412Listed by: REDFIN CORPORATION - New
 $179,999Active3 beds 2 baths1,664 sq. ft.
$179,999Active3 beds 2 baths1,664 sq. ft.5211 Arrowsmith Road, Jacksonville, FL 32208
MLS# 2125414Listed by: HOUWZER, INC. - New
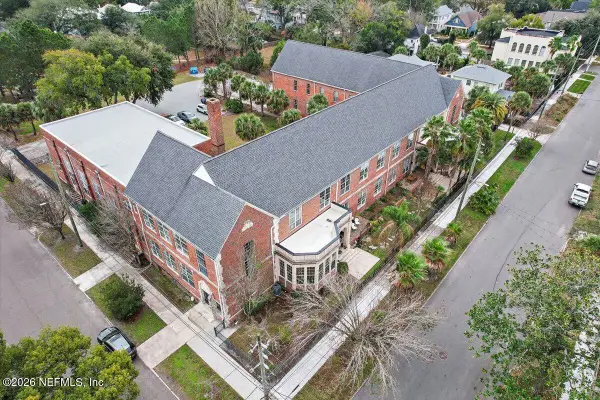 $425,000Active2 beds 2 baths1,930 sq. ft.
$425,000Active2 beds 2 baths1,930 sq. ft.1951 N Market Street #9, Jacksonville, FL 32206
MLS# 2125415Listed by: FLORIDA HOMES REALTY & MTG LLC - New
 $274,000Active3 beds 2 baths1,713 sq. ft.
$274,000Active3 beds 2 baths1,713 sq. ft.3751 Longleaf Forest Lane, Jacksonville, FL 32210
MLS# 2125416Listed by: HERRON REAL ESTATE LLC
