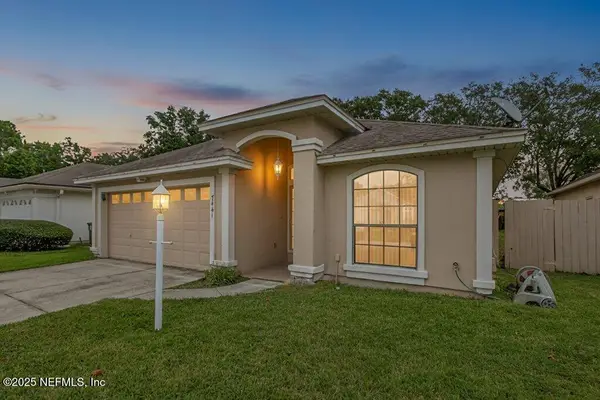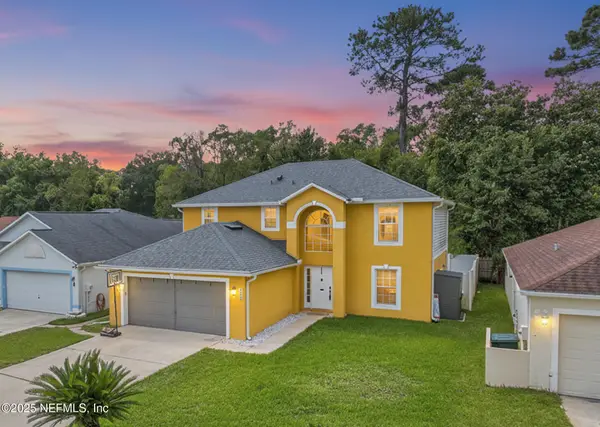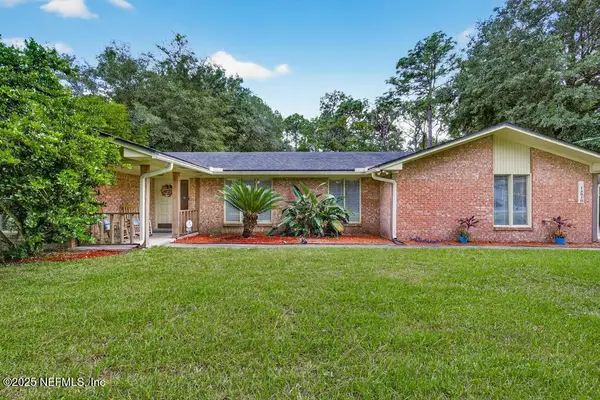5038 Fremont Street, Jacksonville, FL 32210
Local realty services provided by:ERA ONETEAM REALTY
5038 Fremont Street,Jacksonville, FL 32210
$250,000
- 4 Beds
- 3 Baths
- 2,344 sq. ft.
- Single family
- Active
Listed by:trey martin
Office:janie boyd & associates real estate services llc.
MLS#:2102451
Source:JV
Price summary
- Price:$250,000
- Price per sq. ft.:$106.66
About this home
This spacious 2,000+ square foot home featuring four bedrooms, now available for you. This residence underwent a stylish remodel in 2021, showcasing vinyl plank flooring on the first floor and plush carpet on the second.
The open-concept layout on the main level includes a beautifully renovated kitchen equipped with stainless steel appliances, quartz countertops, and an island perfect for casual dining. A second family room provides additional living space, complemented by an en suite bedroom with a walk-in closet.
Upstairs, the expansive primary suite offers a private sun porch balcony, custom walk-in closets, and a luxurious bath with an oversized walk-in shower. Additionally, a small enclosed room is ideal for a home office or versatile use.
With its generous size and modern upgrades, this home is a standout in the neighborhood. Schedule your appointment today to experience it for yourself! The listing is a probable short sale that will require lender approval.
Contact an agent
Home facts
- Year built:1953
- Listing ID #:2102451
- Added:58 day(s) ago
- Updated:October 04, 2025 at 12:44 PM
Rooms and interior
- Bedrooms:4
- Total bathrooms:3
- Full bathrooms:3
- Living area:2,344 sq. ft.
Heating and cooling
- Cooling:Central Air
- Heating:Central, Electric
Structure and exterior
- Roof:Shingle
- Year built:1953
- Building area:2,344 sq. ft.
- Lot area:0.13 Acres
Schools
- High school:Riverside
- Middle school:Lake Shore
- Elementary school:Bayview
Utilities
- Water:Public, Water Connected
- Sewer:Public Sewer, Sewer Connected
Finances and disclosures
- Price:$250,000
- Price per sq. ft.:$106.66
- Tax amount:$5,398 (2024)
New listings near 5038 Fremont Street
- New
 $240,000Active3 beds 2 baths1,355 sq. ft.
$240,000Active3 beds 2 baths1,355 sq. ft.10961 Burnt Mill Road #1311, Jacksonville, FL 32256
MLS# 2111930Listed by: BETTER HOMES & GARDENS REAL ESTATE LIFESTYLES REALTY - New
 $295,000Active3 beds 2 baths1,363 sq. ft.
$295,000Active3 beds 2 baths1,363 sq. ft.7441 Carriage Side Court, Jacksonville, FL 32256
MLS# 2110504Listed by: KELLER WILLIAMS REALTY ATLANTIC PARTNERS SOUTHSIDE - Open Sat, 11am to 3pmNew
 $399,999Active4 beds 3 baths2,128 sq. ft.
$399,999Active4 beds 3 baths2,128 sq. ft.2682 Lantana Lakes W Drive, Jacksonville, FL 32246
MLS# 2111251Listed by: LA ROSA REALTY NORTH FLORIDA, LLC. - Open Sat, 12 to 2pmNew
 $450,000Active3 beds 2 baths1,691 sq. ft.
$450,000Active3 beds 2 baths1,691 sq. ft.13926 Spanish Point Drive, Jacksonville, FL 32225
MLS# 2111423Listed by: KELLER WILLIAMS FIRST COAST REALTY - Open Sun, 12 to 3pmNew
 $240,000Active3 beds 1 baths1,326 sq. ft.
$240,000Active3 beds 1 baths1,326 sq. ft.6823 Brandemere S Road, Jacksonville, FL 32211
MLS# 2111925Listed by: INI REALTY - New
 $194,500Active2 beds 2 baths1,070 sq. ft.
$194,500Active2 beds 2 baths1,070 sq. ft.10200 Belle Rive Boulevard #83, Jacksonville, FL 32256
MLS# 2111926Listed by: FLORIDA HOMES REALTY & MTG LLC - New
 $215,000Active4 beds 2 baths1,270 sq. ft.
$215,000Active4 beds 2 baths1,270 sq. ft.4609 Cambridge Road, Jacksonville, FL 32210
MLS# 2111924Listed by: DREAM BIG REALTY OF JAX LLC - New
 $129,900Active0.3 Acres
$129,900Active0.3 Acres7655 Greatford Way, Jacksonville, FL 32219
MLS# 2111914Listed by: BREEZE HOMES - New
 $337,900Active4 beds 2 baths1,456 sq. ft.
$337,900Active4 beds 2 baths1,456 sq. ft.8674 Crystalline Lane, Jacksonville, FL 32221
MLS# 2111915Listed by: RPB REALTY,INC - New
 $575,000Active3 beds 2 baths2,084 sq. ft.
$575,000Active3 beds 2 baths2,084 sq. ft.9918 Filament Boulevard, Jacksonville, FL 32256
MLS# 2111919Listed by: COMPASS FLORIDA LLC
