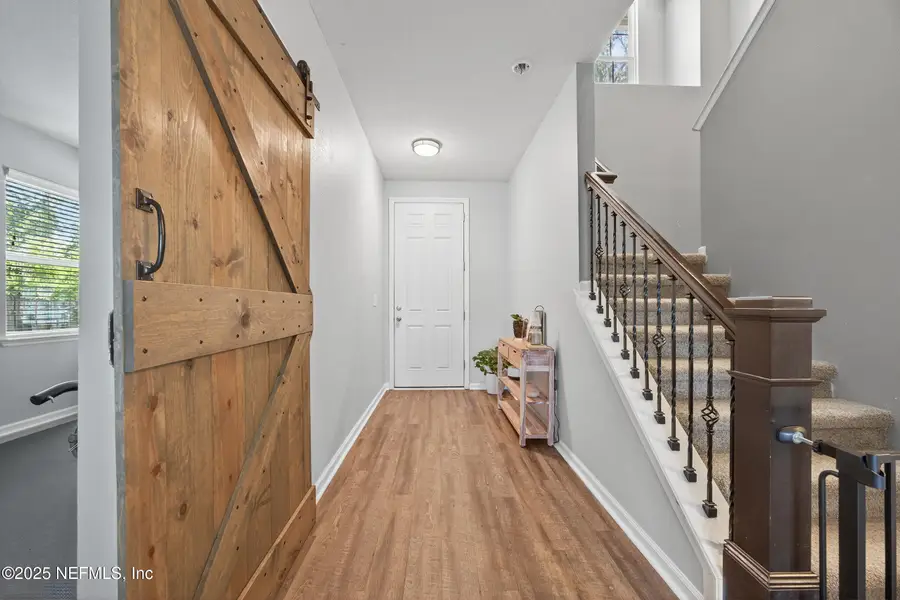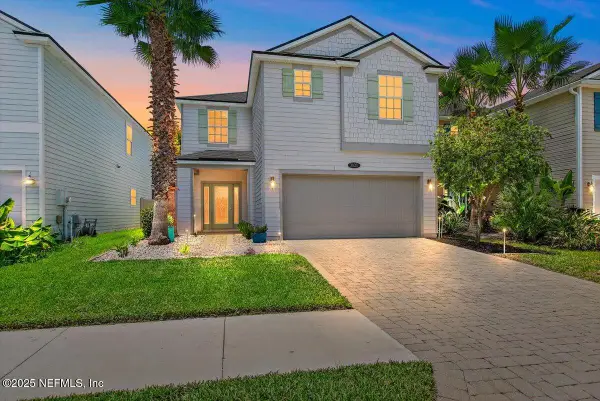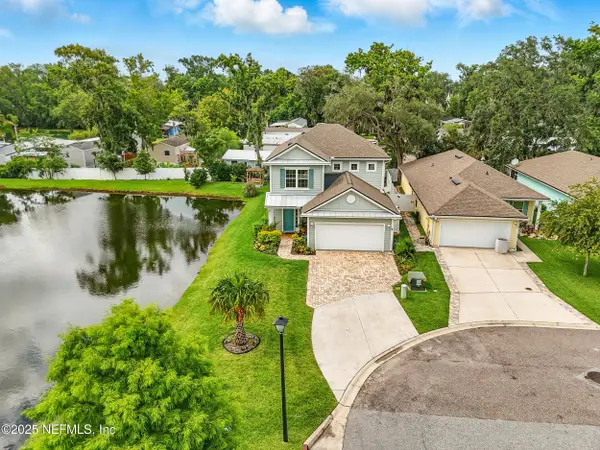5357 Gage Oaks Drive, Jacksonville, FL 32258
Local realty services provided by:ERA Davis & Linn



5357 Gage Oaks Drive,Jacksonville, FL 32258
$499,995
- 4 Beds
- 3 Baths
- 2,823 sq. ft.
- Single family
- Active
Listed by:amanda harwood
Office:anchor realty florida
MLS#:2100790
Source:JV
Price summary
- Price:$499,995
- Price per sq. ft.:$168.12
- Monthly HOA dues:$31.25
About this home
MOTIVATED SELLER! Welcome to this stunning 4-bedroom, 2.5-bath home with a bonus room and office in the highly sought-after Whitmore Oaks Community! On the main level, you'll find: A spacious bonus room, perfect for an office, playroom, or formal living space. An open-concept kitchen and living room with a large pantry for extra storage. Upstairs, the split-bedroom design offers privacy and convenience: a large primary suite and walk-in closet, a spacious primary bath featuring a garden tub and separate shower; a second bonus room ideal for a nursery, TV/game room, or additional office; a generous laundry room with extra storage; three additional spacious bedrooms and a full bath. The backyard is perfect for entertaining with a large paver patio and plenty of space to add a pool. Location highlights: Convenient access to I-295 and I-95, making commutes a breeze. 💰 With accepted offer, buyer to receive seller credit of 1% with use of preferred lender Andrew Burkhart (NMLS200811).
Contact an agent
Home facts
- Year built:2015
- Listing Id #:2100790
- Added:23 day(s) ago
- Updated:August 20, 2025 at 06:46 PM
Rooms and interior
- Bedrooms:4
- Total bathrooms:3
- Full bathrooms:2
- Half bathrooms:1
- Living area:2,823 sq. ft.
Heating and cooling
- Cooling:Central Air, Electric
- Heating:Central, Electric
Structure and exterior
- Roof:Shingle
- Year built:2015
- Building area:2,823 sq. ft.
- Lot area:0.2 Acres
Schools
- High school:Mandarin
- Middle school:Twin Lakes Academy
- Elementary school:Greenland Pines
Utilities
- Water:Public
- Sewer:Public Sewer
Finances and disclosures
- Price:$499,995
- Price per sq. ft.:$168.12
- Tax amount:$4,457 (2024)
New listings near 5357 Gage Oaks Drive
- New
 $120,000Active0.29 Acres
$120,000Active0.29 Acres0 Franklin Street, Jacksonville, FL 32206
MLS# 2104839Listed by: SOMEDAY HOMES REALTY, LLC. - New
 $380,000Active3 beds 2 baths1,849 sq. ft.
$380,000Active3 beds 2 baths1,849 sq. ft.3882 Habersham Forest Drive, Jacksonville, FL 32223
MLS# 2104840Listed by: WATSON REALTY CORP - New
 $482,000Active4 beds 3 baths2,393 sq. ft.
$482,000Active4 beds 3 baths2,393 sq. ft.13253 Brookwater Drive, Jacksonville, FL 32256
MLS# 2104842Listed by: ROUND TABLE REALTY - New
 $549,000Active4 beds 3 baths2,480 sq. ft.
$549,000Active4 beds 3 baths2,480 sq. ft.3833 Coastal Cove Circle, Jacksonville, FL 32224
MLS# 2104843Listed by: WATSON REALTY CORP - New
 $229,900Active3 beds 2 baths1,205 sq. ft.
$229,900Active3 beds 2 baths1,205 sq. ft.2362 Jayson Avenue, Jacksonville, FL 32208
MLS# 2104845Listed by: HERRON REAL ESTATE LLC - New
 $5,000Active4 beds 2 baths1,712 sq. ft.
$5,000Active4 beds 2 baths1,712 sq. ft.3340 Peach Drive, Jacksonville, FL 32246
MLS# 1055053Listed by: JAIME L BOONE LLC - New
 $255,000Active3 beds 2 baths1,096 sq. ft.
$255,000Active3 beds 2 baths1,096 sq. ft.1036 Pippin Street, Jacksonville, FL 32206
MLS# 2104810Listed by: MIDTOWNE REALTY GROUP INC - New
 $315,000Active3 beds 2 baths1,903 sq. ft.
$315,000Active3 beds 2 baths1,903 sq. ft.8824 10th Avenue, Jacksonville, FL 32208
MLS# 2104811Listed by: KELLER WILLIAMS JACKSONVILLE - New
 $150,000Active4 beds 2 baths1,170 sq. ft.
$150,000Active4 beds 2 baths1,170 sq. ft.1165 Hart Street, Jacksonville, FL 32209
MLS# 2104812Listed by: VIRTUALTY REAL ESTATE  $642,400Active4 beds 3 baths2,110 sq. ft.
$642,400Active4 beds 3 baths2,110 sq. ft.2307 Sandy Bay Lane, Atlantic Beach, FL 32233
MLS# 2092381Listed by: RE/MAX SPECIALISTS PV
