536 Summer Breeze N Drive, Jacksonville, FL 32218
Local realty services provided by:ERA ONETEAM REALTY
536 Summer Breeze N Drive,Jacksonville, FL 32218
$399,900
- 4 Beds
- 3 Baths
- 2,402 sq. ft.
- Single family
- Active
Listed by: brad stewart
Office: era oneteam realty
MLS#:2117415
Source:JV
Price summary
- Price:$399,900
- Price per sq. ft.:$133.57
- Monthly HOA dues:$49
About this home
New year new price! Welcome to this beautifully maintained 4-bedroom, 3-bath home in the highly sought-after North Creek community! This spacious split-bedroom floor plan offers comfort and functionality, featuring high ceilings and an open layout perfect for entertaining or relaxing. Enjoy peace and privacy with a serene preserve backdrop—no rear neighbors!
Recent updates include a new HVAC system (2023), new dishwasher, & rain gutters surrounding the entire home. The primary suite is privately situated, offering a large bathroom with dual vanities, a soaking tub, and a walk-in shower.
North Creek residents enjoy fantastic amenities including a community pool, tennis courts, playground, clubhouse, and even onsite RV and boat storage. Conveniently located just minutes from River City Marketplace, Jacksonville International Airport, and major highways—everything you need is close by!
This home is move-in ready & perfectly positioned for comfort, convenience, and community living
Contact an agent
Home facts
- Year built:2006
- Listing ID #:2117415
- Added:93 day(s) ago
- Updated:February 10, 2026 at 01:48 PM
Rooms and interior
- Bedrooms:4
- Total bathrooms:3
- Full bathrooms:3
- Living area:2,402 sq. ft.
Heating and cooling
- Cooling:Central Air
- Heating:Central
Structure and exterior
- Roof:Shingle
- Year built:2006
- Building area:2,402 sq. ft.
- Lot area:0.16 Acres
Schools
- High school:First Coast
- Middle school:Oceanway
- Elementary school:Louis Sheffield
Utilities
- Water:Public, Water Connected
- Sewer:Public Sewer, Sewer Connected
Finances and disclosures
- Price:$399,900
- Price per sq. ft.:$133.57
- Tax amount:$4,777 (2024)
New listings near 536 Summer Breeze N Drive
- New
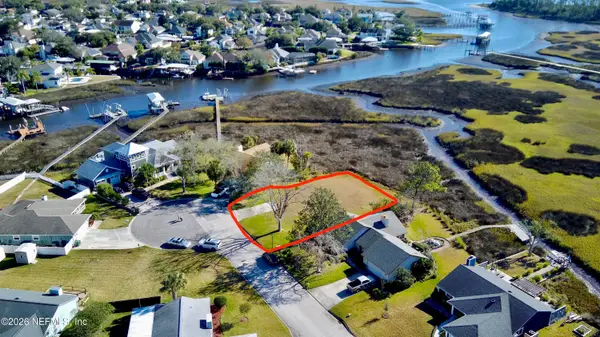 $550,000Active0.42 Acres
$550,000Active0.42 Acres14350 Sandy Hook Road, Jacksonville, FL 32224
MLS# 2129673Listed by: PALM VALLEY REALTY PLLC - Open Sat, 12 to 2pmNew
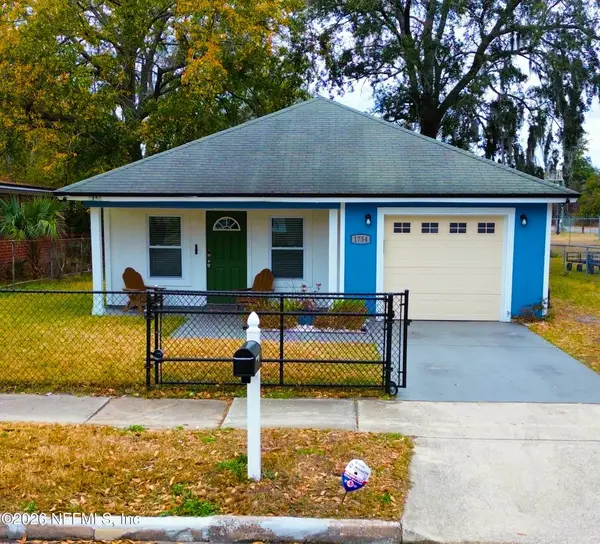 $219,000Active3 beds 2 baths1,189 sq. ft.
$219,000Active3 beds 2 baths1,189 sq. ft.1754 Mcmillian Street, Jacksonville, FL 32209
MLS# 2129677Listed by: SUNSHINE REALTY LLC - Open Sat, 12 to 2pmNew
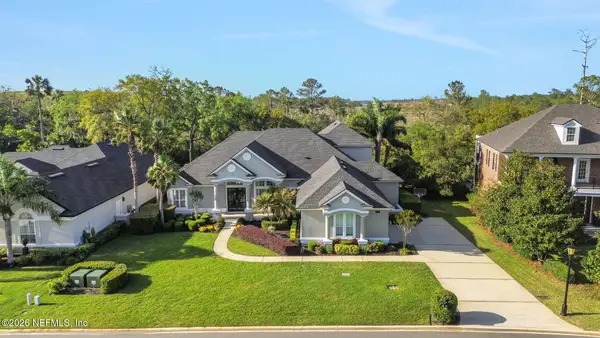 $1,299,000Active6 beds 4 baths3,704 sq. ft.
$1,299,000Active6 beds 4 baths3,704 sq. ft.476 Blagdon Court, Jacksonville, FL 32225
MLS# 2129678Listed by: ONE SOTHEBY'S INTERNATIONAL REALTY - New
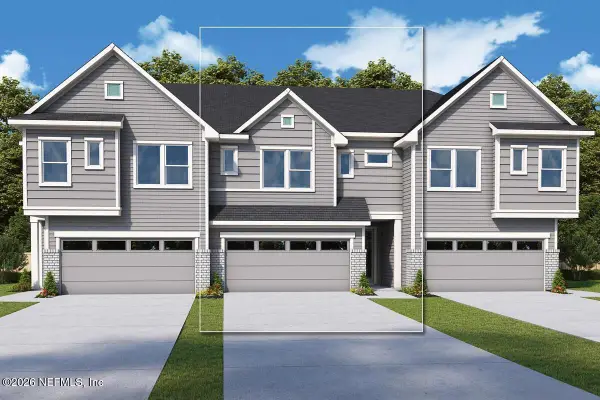 $414,700Active3 beds 3 baths1,699 sq. ft.
$414,700Active3 beds 3 baths1,699 sq. ft.10150 Element Road, Jacksonville, FL 32256
MLS# 2129665Listed by: WEEKLEY HOMES REALTY - New
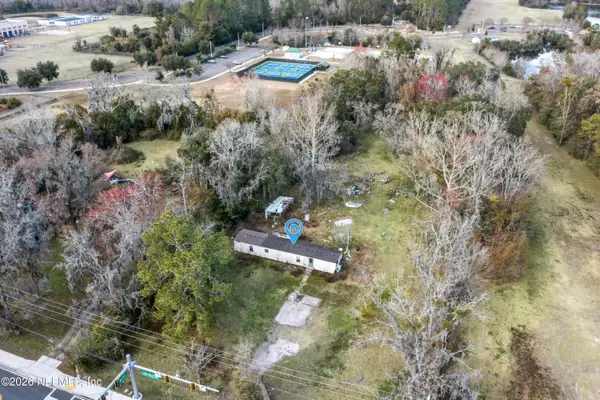 $225,000Active2.07 Acres
$225,000Active2.07 Acres3713 Cedar Point Road, Jacksonville, FL 32226
MLS# 2129667Listed by: PURSUIT REAL ESTATE, LLC - New
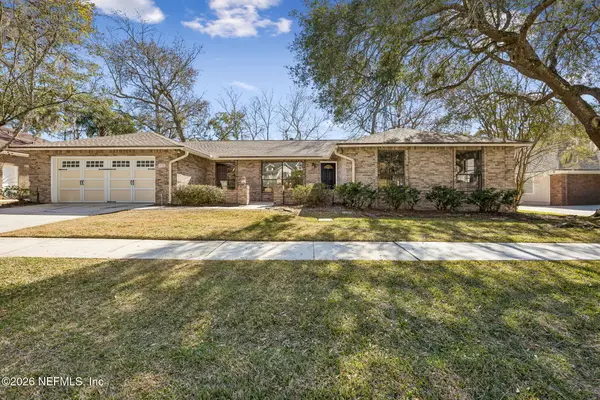 $400,000Active4 beds 2 baths2,187 sq. ft.
$400,000Active4 beds 2 baths2,187 sq. ft.4344 St Albans Drive, Jacksonville, FL 32257
MLS# 2129668Listed by: MILLER & COMPANY REAL ESTATE - New
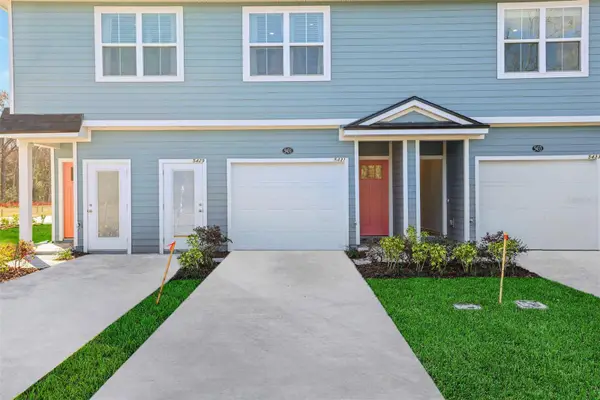 $223,490Active3 beds 3 baths1,395 sq. ft.
$223,490Active3 beds 3 baths1,395 sq. ft.Address Withheld By Seller, JACKSONVILLE, FL 32222
MLS# G5108088Listed by: OLYMPUS EXECUTIVE REALTY INC - New
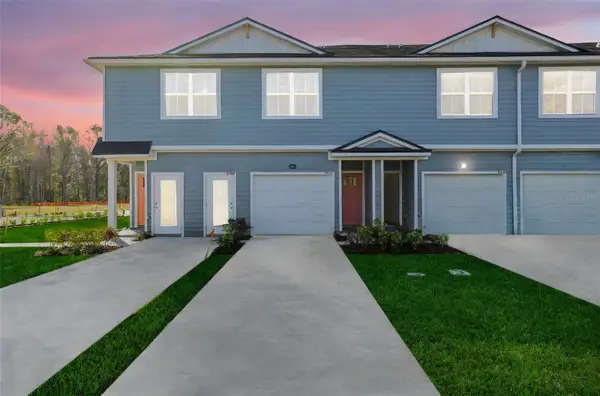 $223,490Active2 beds 3 baths1,395 sq. ft.
$223,490Active2 beds 3 baths1,395 sq. ft.Address Withheld By Seller, JACKSONVILLE, FL 32222
MLS# G5108093Listed by: OLYMPUS EXECUTIVE REALTY INC - New
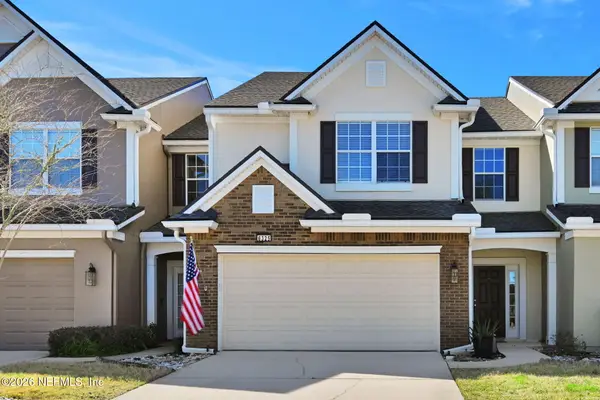 $330,000Active3 beds 3 baths1,875 sq. ft.
$330,000Active3 beds 3 baths1,875 sq. ft.6325 Autumn Berry Circle, Jacksonville, FL 32258
MLS# 2129654Listed by: SERVICE REALTY, LLC - New
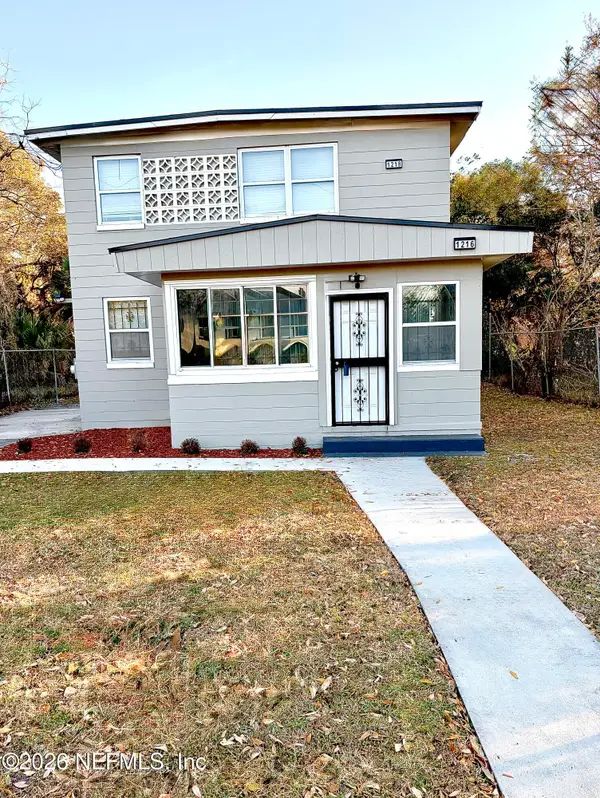 $310,000Active6 beds 2 baths1,872 sq. ft.
$310,000Active6 beds 2 baths1,872 sq. ft.1216 W 19th Street, Jacksonville, FL 32209
MLS# 2129657Listed by: LA ROSA REALTY JACKSONVILLE, LLC.

