5396 Golf Course Drive, Jacksonville, FL 32277
Local realty services provided by:ERA Fernandina Beach Realty
Listed by: daniel l walters, jenny curtis
Office: robert slack, llc.
MLS#:2110027
Source:JV
Price summary
- Price:$350,000
- Price per sq. ft.:$154.19
About this home
Minutes from Jacksonville University...this University Park executive residence is looking for a family that enjoys spending time outside. This 2200 sq ft, 4/2 home includes a wonderful back yard oasis. The one of a kind family rm has a wood burning fireplace & bar...watch sporting events & movies without having to run back into the kitchen for snacks or sodas. Open the side door and you are onto the spacious 600 sq ft, screened lanai...this space will make you the host of all family birthdays, graduations & anniversaries. The above ground pool, cabana/he-she shed/yoga studio and gazebo with hammock, fruit trees & brick BBQ/fireplace...(s'mores anyone?) round out what is truly a welcoming & family friendly rear yard. Back inside, there is plenty of space to accommodate any need a growing family could have. A formal living rm w/amazing windows & light, a cozy kitchen with eat in space & nook for reading, office or schoolwork are in the front. A formal dining rm w/fireplace, that is truly fit for a king, 4 beds and 2 full baths, make this home a must see! Blue Cypress Park is just around the corner. Activities include: newly remodeled aquatics facility, 9 hole golf course, community center, BBQ grills, picnic tables, kayak/canoe launch, fishing, pickleball, riverwalk & scenic overlook. (NEW ROOF 2023, NEW AIR COMPRESSOR )
Contact an agent
Home facts
- Year built:1973
- Listing ID #:2110027
- Added:96 day(s) ago
- Updated:December 29, 2025 at 01:42 PM
Rooms and interior
- Bedrooms:4
- Total bathrooms:2
- Full bathrooms:2
- Living area:2,270 sq. ft.
Heating and cooling
- Cooling:Central Air, Electric
- Heating:Central, Electric
Structure and exterior
- Roof:Shingle
- Year built:1973
- Building area:2,270 sq. ft.
- Lot area:0.3 Acres
Utilities
- Water:Public, Water Connected
- Sewer:Public Sewer, Sewer Connected
Finances and disclosures
- Price:$350,000
- Price per sq. ft.:$154.19
- Tax amount:$2,300 (2024)
New listings near 5396 Golf Course Drive
- New
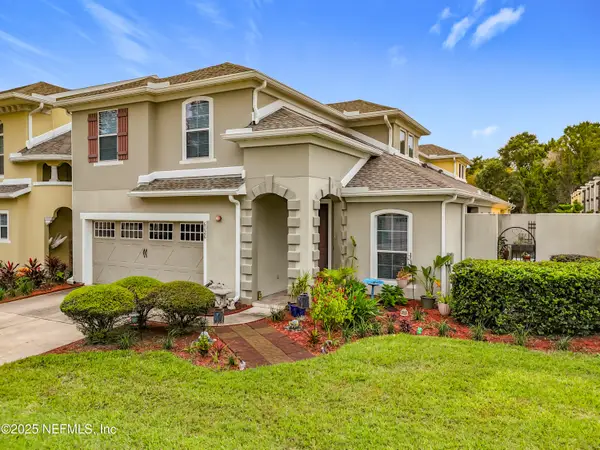 $359,900Active3 beds 3 baths2,047 sq. ft.
$359,900Active3 beds 3 baths2,047 sq. ft.6126 Clearsky Drive, Jacksonville, FL 32258
MLS# 2122731Listed by: LOKATION - New
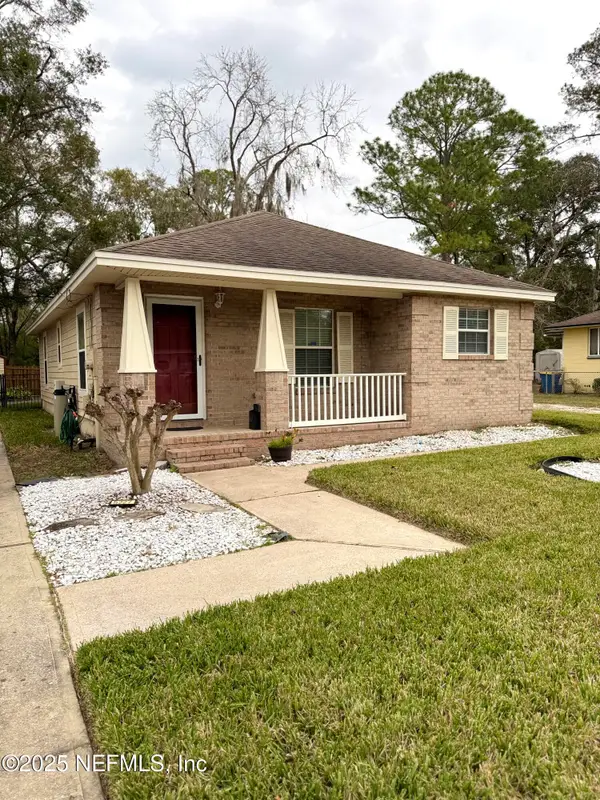 $169,900Active3 beds 2 baths1,174 sq. ft.
$169,900Active3 beds 2 baths1,174 sq. ft.5227 Bunche Drive, Jacksonville, FL 32209
MLS# 2122728Listed by: SUNSHINE REALTY & CO LLC - New
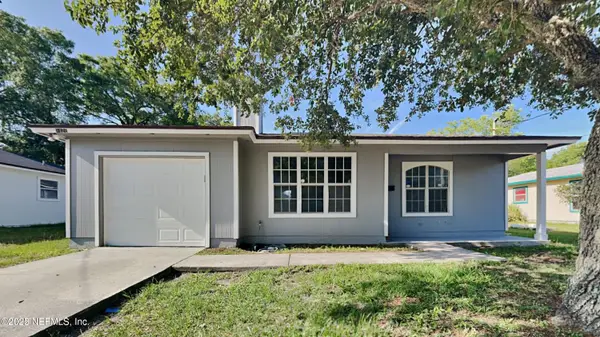 $210,000Active4 beds 2 baths1,295 sq. ft.
$210,000Active4 beds 2 baths1,295 sq. ft.1126 Odessa Street, Jacksonville, FL 32206
MLS# 2122729Listed by: RJ ISLAND REALTY - New
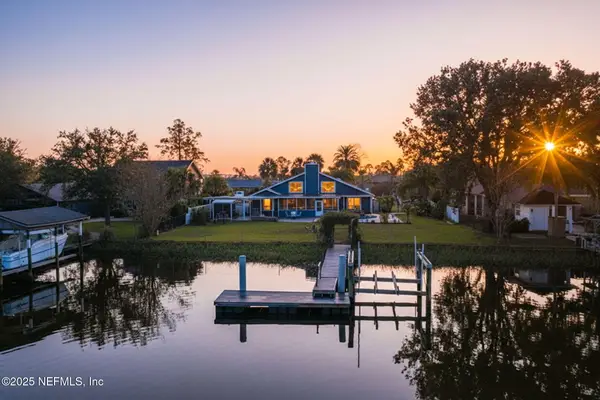 $1,269,000Active3 beds 2 baths2,356 sq. ft.
$1,269,000Active3 beds 2 baths2,356 sq. ft.14073 Pine Island Drive, Jacksonville, FL 32224
MLS# 2122717Listed by: RE/MAX SPECIALISTS - New
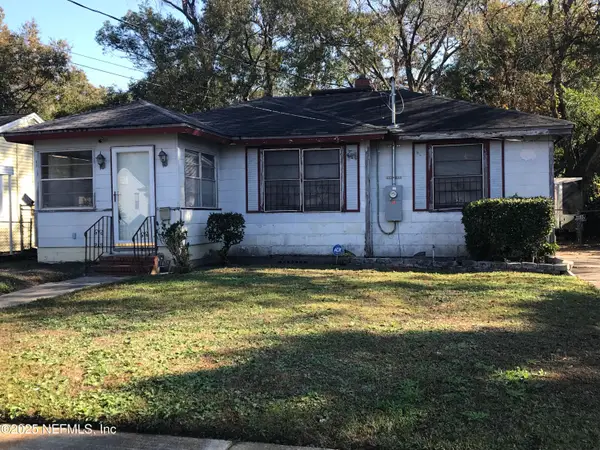 $115,000Active3 beds 1 baths1,045 sq. ft.
$115,000Active3 beds 1 baths1,045 sq. ft.1659 University Street, Jacksonville, FL 32209
MLS# 2122724Listed by: MCINNIS REALTY INC 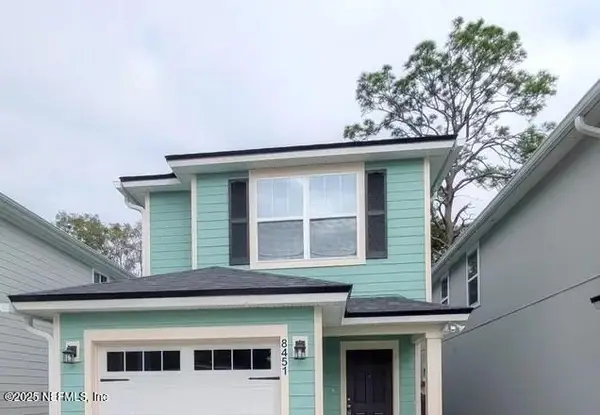 $283,017Pending4 beds 3 baths1,555 sq. ft.
$283,017Pending4 beds 3 baths1,555 sq. ft.8451 Eaton Avenue, Jacksonville, FL 32211
MLS# 2122711Listed by: BETTER HOMES AND GARDENS LIFESTYLES REALTY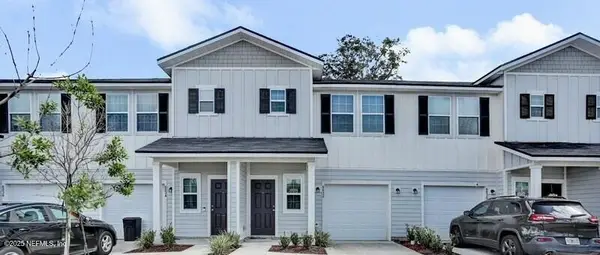 $252,017Pending3 beds 3 baths1,382 sq. ft.
$252,017Pending3 beds 3 baths1,382 sq. ft.6035 Carolines Court, Jacksonville, FL 32277
MLS# 2122698Listed by: BETTER HOMES AND GARDENS LIFESTYLES REALTY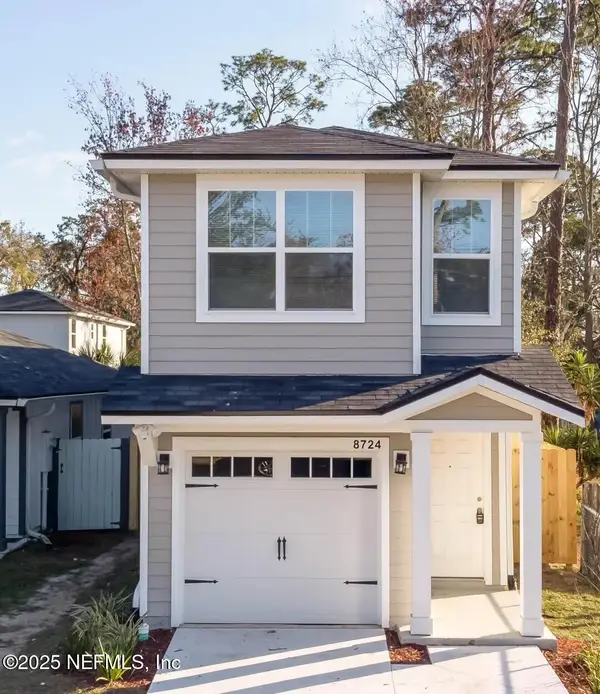 $280,020Pending3 beds 3 baths1,509 sq. ft.
$280,020Pending3 beds 3 baths1,509 sq. ft.8936 Cocoa Avenue, Jacksonville, FL 32211
MLS# 2122700Listed by: BETTER HOMES AND GARDENS LIFESTYLES REALTY $305,017Pending4 beds 2 baths1,759 sq. ft.
$305,017Pending4 beds 2 baths1,759 sq. ft.14350 Lyle Road, Jacksonville, FL 32218
MLS# 2122702Listed by: BETTER HOMES AND GARDENS LIFESTYLES REALTY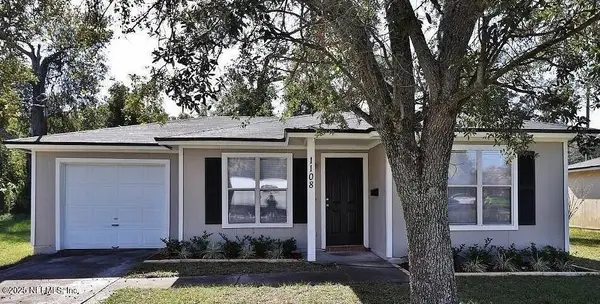 $147,017Pending2 beds 1 baths800 sq. ft.
$147,017Pending2 beds 1 baths800 sq. ft.1108 Odessa Street, Jacksonville, FL 32206
MLS# 2122704Listed by: BETTER HOMES AND GARDENS LIFESTYLES REALTY
