5653 Serene Street, Jacksonville, FL 32224
Local realty services provided by:ERA Fernandina Beach Realty
5653 Serene Street,Jacksonville, FL 32224
$999,500
- 4 Beds
- 4 Baths
- 2,778 sq. ft.
- Single family
- Pending
Listed by: faye parker
Office: watson realty corp
MLS#:2111987
Source:JV
Price summary
- Price:$999,500
- Price per sq. ft.:$177.44
- Monthly HOA dues:$13.33
About this home
Welcome to this exquisite , beautiful 4 bedroom, 3.5 bathroom David Weekly Homes in the exclusive Seven Pines Community. This two story home interior features a foyer that opens to the formal dining room with upgraded wood flooring, crown moldings though out and Plantation Shutters. Gourmet kitchen features extended cabinetry & counter top, soft close on cabinetry, back splash, under counter lighting, beadboard under counter, granite counters , farmhouse sink, 5 burner gas cooktop, and a wet bar. French doors with blinds inside located in dining room. Dining room doors open to outside sitting area to enjoy morning or evening sun. Master is downstairs with walk in custom closet and large shower.
Laundry room is next to master with upgraded cabinetry. Half bath downstairs. Spacious gathering area across from kitchen and entrance to outdoor living with covered pool and summer kitchen. Upgraded wood step take you upstairs area with three bedroom and a huge bonus/ living area.
Contact an agent
Home facts
- Year built:2024
- Listing ID #:2111987
- Added:142 day(s) ago
- Updated:February 24, 2026 at 09:45 PM
Rooms and interior
- Bedrooms:4
- Total bathrooms:4
- Full bathrooms:3
- Half bathrooms:1
- Living area:2,778 sq. ft.
Heating and cooling
- Cooling:Central Air, Electric
- Heating:Central, Electric
Structure and exterior
- Roof:Metal, Shingle
- Year built:2024
- Building area:2,778 sq. ft.
Utilities
- Water:Public, Water Available, Water Connected
- Sewer:Public Sewer, Sewer Available
Finances and disclosures
- Price:$999,500
- Price per sq. ft.:$177.44
- Tax amount:$7,375 (2025)
New listings near 5653 Serene Street
- New
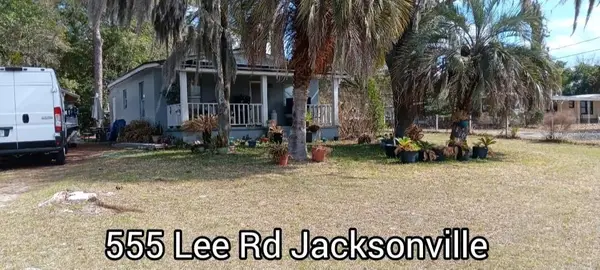 $400,000Active4 beds 2 baths1,651 sq. ft.
$400,000Active4 beds 2 baths1,651 sq. ft.555-565 Lee Road, JACKSONVILLE, FL 32225
MLS# L4959713Listed by: CMTG REAL ESTATE GROUP - New
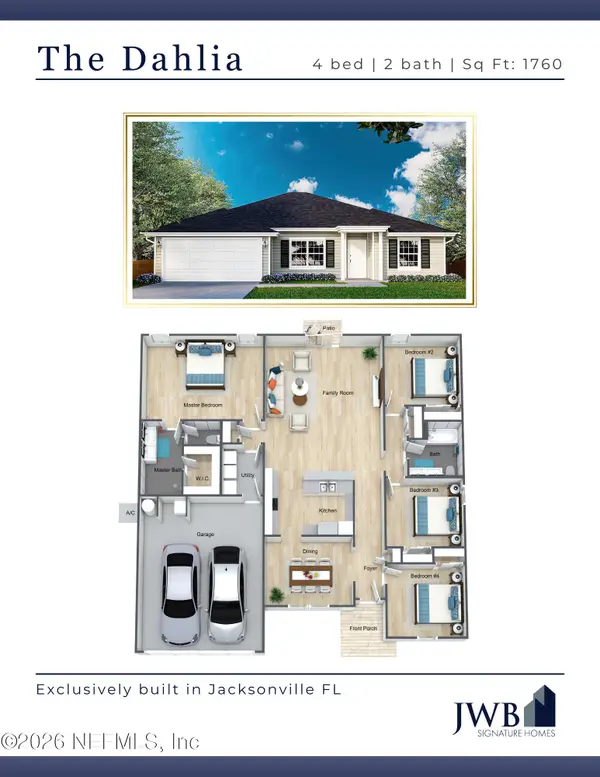 $285,000Active4 beds 2 baths1,760 sq. ft.
$285,000Active4 beds 2 baths1,760 sq. ft.7581 Dove Road, Jacksonville, FL 32219
MLS# 2131145Listed by: JWB REALTY LLC - New
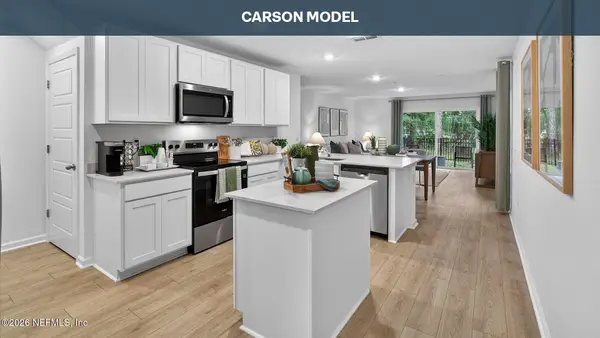 $283,440Active3 beds 3 baths1,504 sq. ft.
$283,440Active3 beds 3 baths1,504 sq. ft.12758 Geronimo Place, Jacksonville, FL 32218
MLS# 2131725Listed by: D R HORTON REALTY INC - New
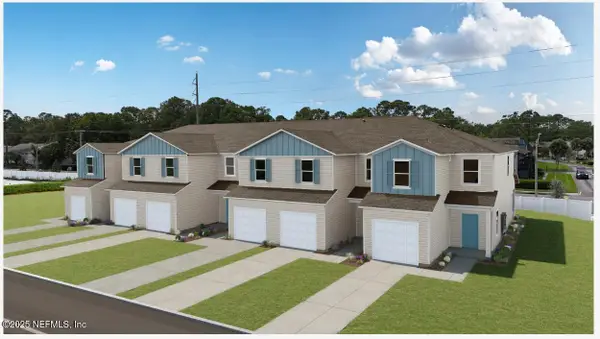 $311,994Active3 beds 3 baths1,717 sq. ft.
$311,994Active3 beds 3 baths1,717 sq. ft.6972 Golden Monarch Avenue, Jacksonville, FL 32217
MLS# 2131727Listed by: LENNAR REALTY INC - New
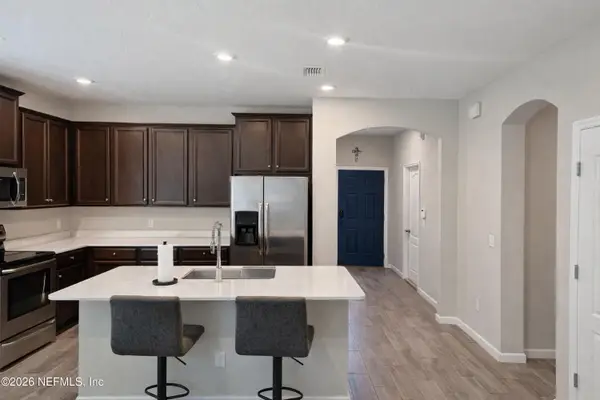 $320,000Active3 beds 2 baths1,720 sq. ft.
$320,000Active3 beds 2 baths1,720 sq. ft.1414 Kendall Drive, Jacksonville, FL 32211
MLS# 2131732Listed by: FLORIDA HOMES REALTY & MTG LLC - New
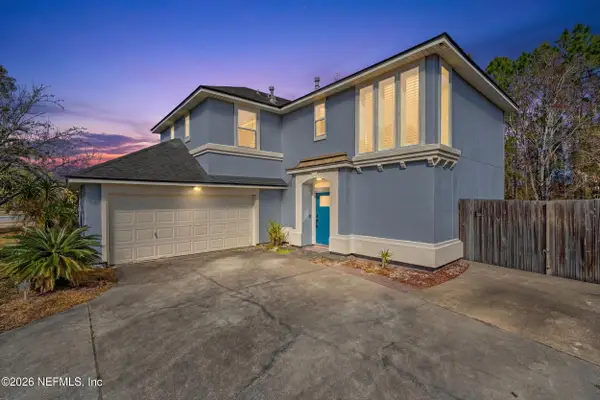 $485,000Active3 beds 3 baths1,977 sq. ft.
$485,000Active3 beds 3 baths1,977 sq. ft.4257 Ripken E Circle, Jacksonville, FL 32224
MLS# 2131737Listed by: HERRON REAL ESTATE LLC - New
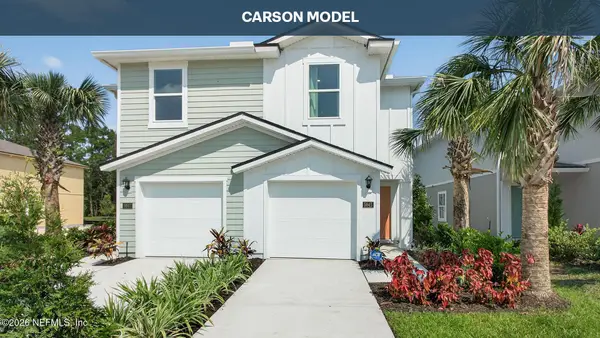 $283,440Active3 beds 3 baths1,504 sq. ft.
$283,440Active3 beds 3 baths1,504 sq. ft.12756 Geronimo Place, Jacksonville, FL 32218
MLS# 2131708Listed by: D R HORTON REALTY INC - New
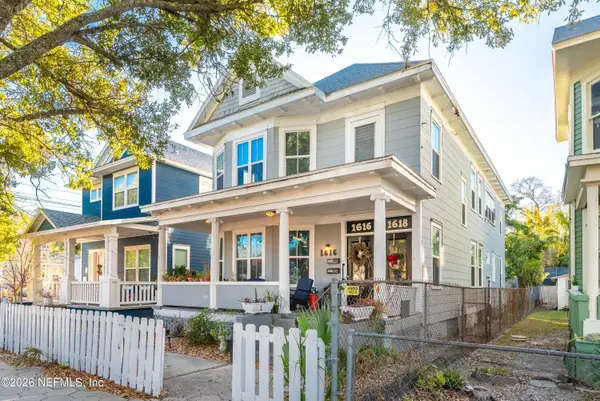 $589,900Active8 beds 4 baths3,176 sq. ft.
$589,900Active8 beds 4 baths3,176 sq. ft.1616 Pearl Street, Jacksonville, FL 32206
MLS# 2131716Listed by: FLORIDA HOMES REALTY & MTG LLC - New
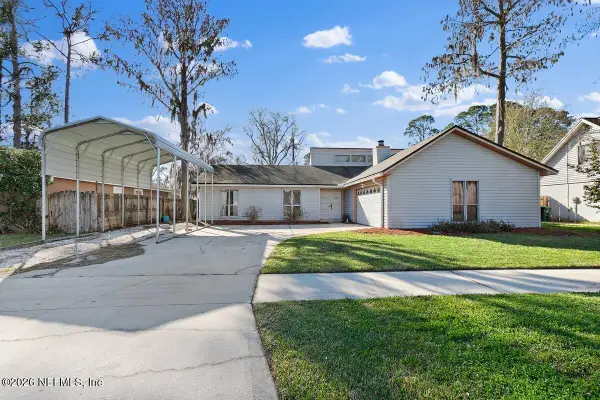 $350,000Active3 beds 2 baths1,540 sq. ft.
$350,000Active3 beds 2 baths1,540 sq. ft.10644 La Mancha Avenue, Jacksonville, FL 32257
MLS# 2131724Listed by: UNITED REAL ESTATE GALLERY - New
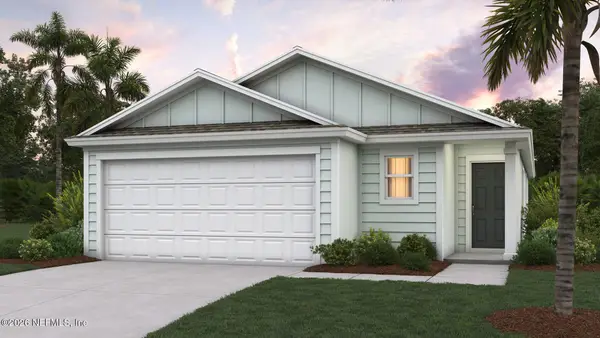 $299,440Active3 beds 2 baths1,459 sq. ft.
$299,440Active3 beds 2 baths1,459 sq. ft.5425 Summer Bud Court, Jacksonville, FL 32219
MLS# 2131663Listed by: D R HORTON REALTY INC

