5673 Parkstone Crossing Drive, Jacksonville, FL 32258
Local realty services provided by:ERA ONETEAM REALTY
Listed by: jasmine matthews
Office: redfin corporation
MLS#:2118555
Source:JV
Price summary
- Price:$275,000
- Price per sq. ft.:$183.46
- Monthly HOA dues:$204
About this home
The most private backyard view on the market ! Low HOA & no CDD! Discover this 3-bedroom, 2.5-bathroom townhome in the desirable Stonefield at Bartram Park community. Bright and light-filled, the main level features shared living and dining areas, a kitchen with stainless steel appliances, a new refrigerator, and a breakfast bar, and a half bath recently updated with new fixtures and vanity.
Upstairs, the generous primary suite offers an ensuite bathroom with dual vanity, walk-in shower, and walk-in closet, all recently updated with new fixtures and vanity. Two additional bedrooms share a full bathroom, and the laundry room is conveniently located upstairs. Interior walls have been recently painted for a fresh, move-in ready feel.
Relax in the enclosed lanai with insulated roof overlooking a wooded preserve, providing a serene backdrop for everyday living. Residents enjoy access to a community pool, exercise room, and scenic trails and paths. This townhome combines comfort, style, and a prime location in Bartram Park, making it an inviting place to call home!
Contact an agent
Home facts
- Year built:2004
- Listing ID #:2118555
- Added:92 day(s) ago
- Updated:February 20, 2026 at 01:46 PM
Rooms and interior
- Bedrooms:3
- Total bathrooms:3
- Full bathrooms:2
- Half bathrooms:1
- Living area:1,499 sq. ft.
Heating and cooling
- Cooling:Central Air
- Heating:Central
Structure and exterior
- Roof:Shingle
- Year built:2004
- Building area:1,499 sq. ft.
- Lot area:0.09 Acres
Schools
- High school:Mandarin
- Middle school:Twin Lakes Academy
- Elementary school:Bartram Springs
Utilities
- Water:Public, Water Connected
- Sewer:Public Sewer, Sewer Connected
Finances and disclosures
- Price:$275,000
- Price per sq. ft.:$183.46
- Tax amount:$2,592 (2025)
New listings near 5673 Parkstone Crossing Drive
- New
 $330,000Active4 beds 3 baths2,275 sq. ft.
$330,000Active4 beds 3 baths2,275 sq. ft.2127 Sotterley Lane, Jacksonville, FL 32220
MLS# 2131072Listed by: ABA REAL ESTATE - New
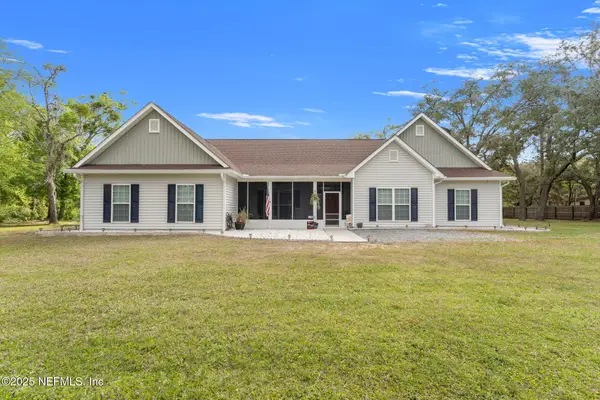 $899,900Active4 beds 3 baths3,066 sq. ft.
$899,900Active4 beds 3 baths3,066 sq. ft.12869 Boney Road, Jacksonville, FL 32226
MLS# 2127397Listed by: BERKSHIRE HATHAWAY HOMESERVICES FLORIDA NETWORK REALTY - New
 $189,000Active4 beds 2 baths1,666 sq. ft.
$189,000Active4 beds 2 baths1,666 sq. ft.7879 Lancia N Street, Jacksonville, FL 32244
MLS# 2128993Listed by: UNITED REAL ESTATE GALLERY - New
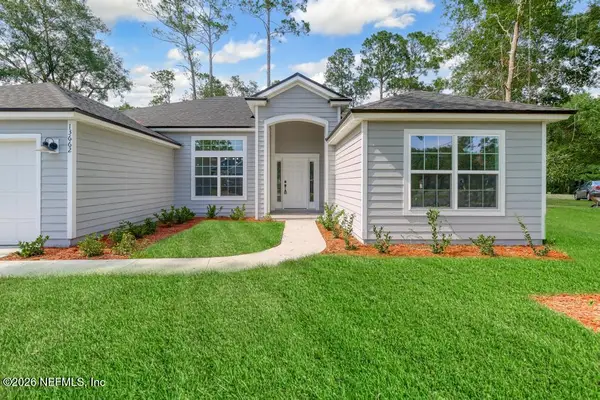 $339,888Active4 beds 2 baths2,012 sq. ft.
$339,888Active4 beds 2 baths2,012 sq. ft.6882 Barney Road, Jacksonville, FL 32219
MLS# 2129175Listed by: CRYSTAL CLEAR REALTY, LLC - New
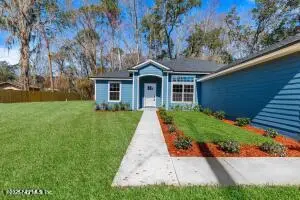 $299,888Active3 beds 2 baths1,813 sq. ft.
$299,888Active3 beds 2 baths1,813 sq. ft.6894 Barney Road, Jacksonville, FL 32219
MLS# 2129176Listed by: CRYSTAL CLEAR REALTY, LLC - Open Sat, 1 to 3pmNew
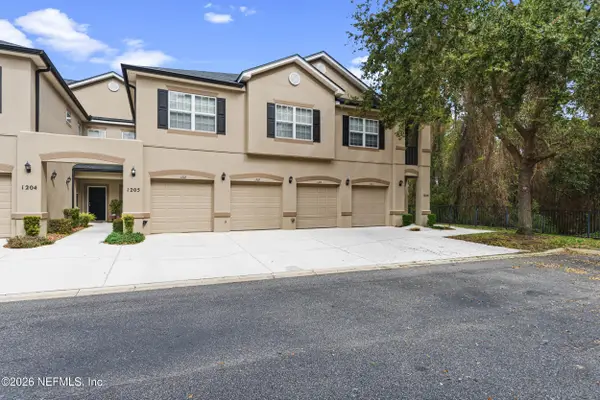 $240,000Active3 beds 2 baths1,530 sq. ft.
$240,000Active3 beds 2 baths1,530 sq. ft.12301 Kernan Forest Boulevard #1207, Jacksonville, FL 32225
MLS# 2129898Listed by: NAVY TO NAVY HOMES LLC - Open Sat, 12 to 2pmNew
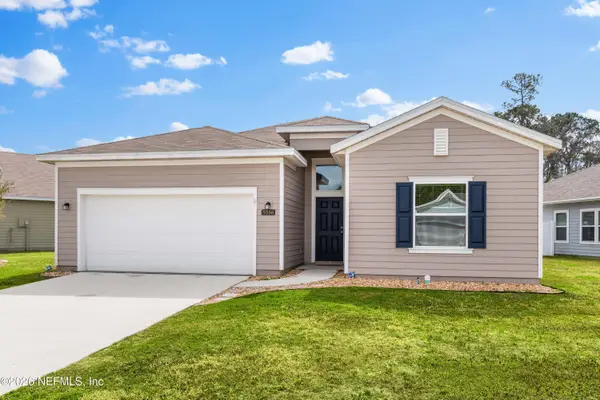 $325,000Active4 beds 3 baths2,006 sq. ft.
$325,000Active4 beds 3 baths2,006 sq. ft.5556 Kellar Circle, Jacksonville, FL 32218
MLS# 2129944Listed by: NAVY TO NAVY HOMES LLC - New
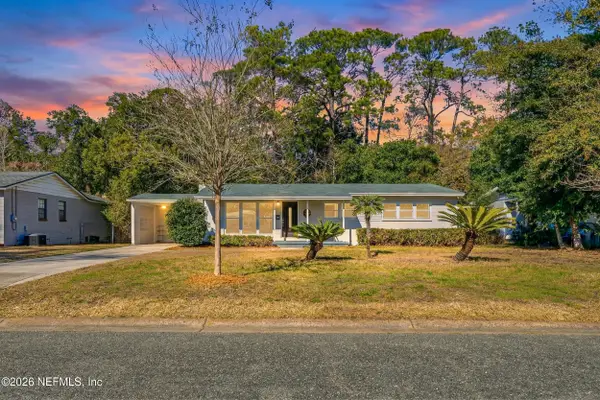 $285,000Active3 beds 2 baths1,542 sq. ft.
$285,000Active3 beds 2 baths1,542 sq. ft.3729 Marianna Road, Jacksonville, FL 32217
MLS# 2130062Listed by: KELLER WILLIAMS ST JOHNS - Open Fri, 2:30 to 5:30pmNew
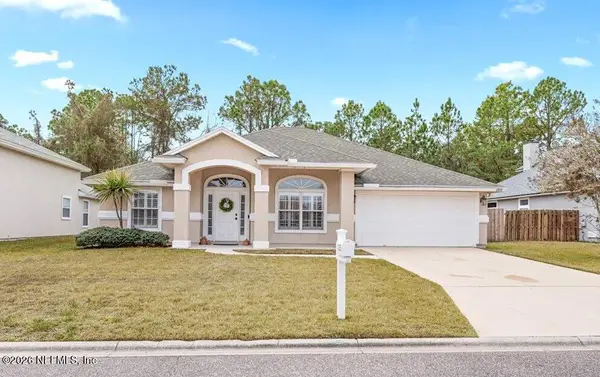 $440,000Active3 beds 2 baths1,839 sq. ft.
$440,000Active3 beds 2 baths1,839 sq. ft.12052 Cavalry Court, Jacksonville, FL 32246
MLS# 2130123Listed by: KELLER WILLIAMS REALTY ATLANTIC PARTNERS - Open Fri, 11:30am to 1:30pmNew
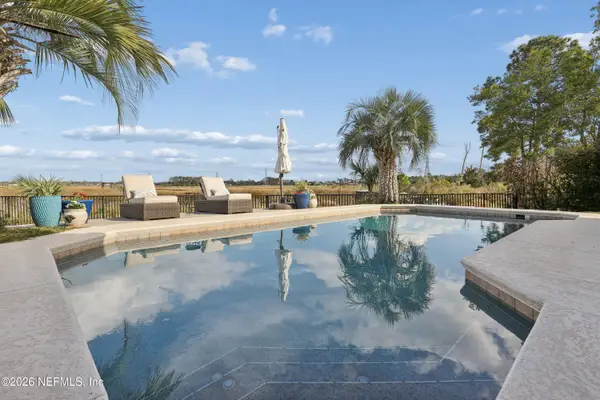 $895,000Active4 beds 3 baths2,698 sq. ft.
$895,000Active4 beds 3 baths2,698 sq. ft.2015 Spoonbill Street, Jacksonville, FL 32224
MLS# 2130202Listed by: ONE SOTHEBY'S INTERNATIONAL REALTY

