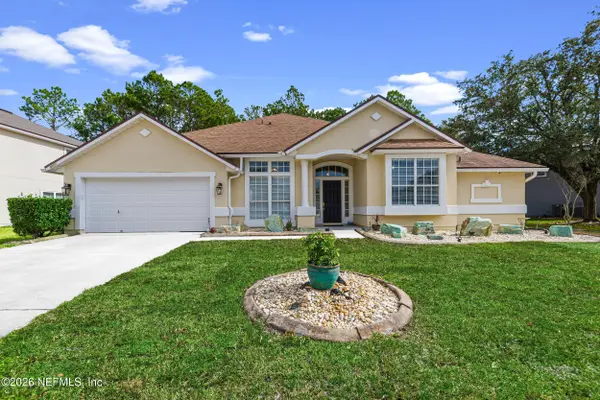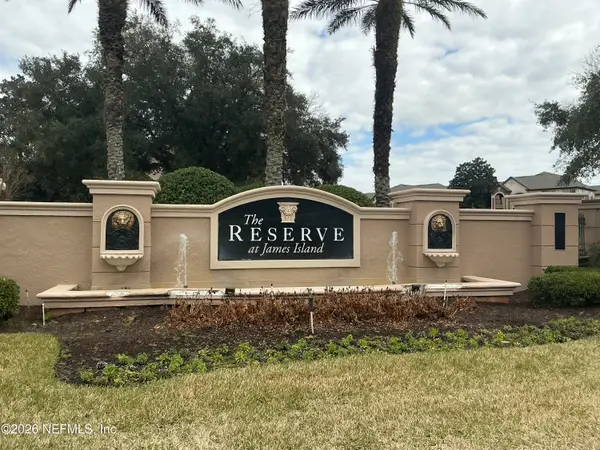5747 Parkstone Crossing Drive, Jacksonville, FL 32258
Local realty services provided by:ERA Fernandina Beach Realty
5747 Parkstone Crossing Drive,Jacksonville, FL 32258
$267,000
- 3 Beds
- 3 Baths
- 1,419 sq. ft.
- Townhouse
- Active
Listed by: darlene heggestad, llc.
Office: florida homes realty & mtg llc.
MLS#:2115759
Source:JV
Price summary
- Price:$267,000
- Price per sq. ft.:$155.32
- Monthly HOA dues:$186
About this home
Enjoy a low-maintenance lifestyle in this stunning 3 bedroom, 2.5 bath town home, perfectly situated with a private view of a serene nature preserve. The open plan main floor flows from the kitchen with its 42'' cabinets & stainless appliances to the living & dining areas. Sliding doors lead to your private, fenced patio, ideal for relaxing with a morning coffee while enjoying the peaceful wooded surroundings. Upstairs, you'll find 3 spacious bedrooms, 2 baths & a laundry room. The huge primary boasts a full en-suite bathroom & walk-in closet. LVP & tile flooring throughout (no carpet). New washer & dryer 2025. AC just 2 years old. Stainless kitchen appliances, 5 years old. Windows replaced 6 yrs ago. Roof 2018. Easy access to nearby shopping, restaurants, medical & entertainment. Very low hoa & NO cdd. The Hoa takes care of all exterior lawn maintenance & pest control, giving you more time to enjoy fantastic community amenities like the pool, fitness center, & walking trails
Contact an agent
Home facts
- Year built:2004
- Listing ID #:2115759
- Added:139 day(s) ago
- Updated:February 20, 2026 at 01:46 PM
Rooms and interior
- Bedrooms:3
- Total bathrooms:3
- Full bathrooms:2
- Half bathrooms:1
- Living area:1,419 sq. ft.
Heating and cooling
- Cooling:Central Air, Electric
- Heating:Central, Electric
Structure and exterior
- Roof:Shingle
- Year built:2004
- Building area:1,419 sq. ft.
- Lot area:0.08 Acres
Schools
- High school:Mandarin
- Middle school:Twin Lakes Academy
- Elementary school:Bartram Springs
Utilities
- Water:Public, Water Connected
- Sewer:Public Sewer, Sewer Connected
Finances and disclosures
- Price:$267,000
- Price per sq. ft.:$155.32
- Tax amount:$2,278 (2024)
New listings near 5747 Parkstone Crossing Drive
- New
 $450,000Active4 beds 3 baths2,544 sq. ft.
$450,000Active4 beds 3 baths2,544 sq. ft.8664 Derry Drive, Jacksonville, FL 32244
MLS# 2131073Listed by: IHEART REALTY INC - New
 $189,000Active2 beds 2 baths1,192 sq. ft.
$189,000Active2 beds 2 baths1,192 sq. ft.10961 Burnt Mill Road #238, Jacksonville, FL 32256
MLS# 2131078Listed by: COASTAL REALTY OF NE FLORIDA, LLC - New
 $185,000Active3 beds 2 baths1,284 sq. ft.
$185,000Active3 beds 2 baths1,284 sq. ft.7071 Deer Lodge Circle #103, Jacksonville, FL 32256
MLS# 2131079Listed by: MOMENTUM REALTY - New
 $269,000Active2 beds 2 baths1,438 sq. ft.
$269,000Active2 beds 2 baths1,438 sq. ft.6650 Shaded Rock Court #18C, Jacksonville, FL 32258
MLS# 2131081Listed by: FLATFLEE.COM INC - New
 $85,000Active3 beds 1 baths1,012 sq. ft.
$85,000Active3 beds 1 baths1,012 sq. ft.1058 Dyal Street, Jacksonville, FL 32206
MLS# 2131082Listed by: ALLISON JAMES ESTATES AND HOMES FLORIDA - New
 $80,000Active2 beds 1 baths648 sq. ft.
$80,000Active2 beds 1 baths648 sq. ft.1087 W 29th Street, Jacksonville, FL 32209
MLS# 2131083Listed by: ALLISON JAMES ESTATES AND HOMES FLORIDA - New
 $80,000Active3 beds 1 baths1,008 sq. ft.
$80,000Active3 beds 1 baths1,008 sq. ft.1767 Broadway Avenue, Jacksonville, FL 32209
MLS# 2131084Listed by: ALLISON JAMES ESTATES AND HOMES FLORIDA - New
 $95,000Active3 beds 1 baths884 sq. ft.
$95,000Active3 beds 1 baths884 sq. ft.1909 E 27th Street, Jacksonville, FL 32206
MLS# 2131085Listed by: ALLISON JAMES ESTATES AND HOMES FLORIDA - New
 $629,900Active5 beds 4 baths2,678 sq. ft.
$629,900Active5 beds 4 baths2,678 sq. ft.11780 Paddock Gates Drive, Jacksonville, FL 32223
MLS# 2131088Listed by: RE/MAX SPECIALISTS - New
 $330,000Active4 beds 3 baths2,275 sq. ft.
$330,000Active4 beds 3 baths2,275 sq. ft.2127 Sotterley Lane, Jacksonville, FL 32220
MLS# 2131072Listed by: ABA REAL ESTATE

