5869 Victoria Creek Lane, Jacksonville, FL 32219
Local realty services provided by:ERA Fernandina Beach Realty
5869 Victoria Creek Lane,Jacksonville, FL 32219
$257,990
- 3 Beds
- 3 Baths
- 1,492 sq. ft.
- Single family
- Pending
Listed by: charlie rogers
Office: d r horton realty inc
MLS#:2111807
Source:JV
Price summary
- Price:$257,990
- Price per sq. ft.:$172.92
- Monthly HOA dues:$61.33
About this home
Seeking your own peaceful retreat? Would love to experience the Florida lifestyle?
Whether you are touring from your current address, out of state, in your jammies or visiting with us in person, this is an appointment meeting you will want to be present for!
Centrally located and within moments of I-295, the villas at Trout River have location, location, location! Experience all the culture that North Florida has to offer. From Sporting events, Art shows, Theater, Fishing or walking trails, homeownership in Trout river provides easy access to the all venues.
The spacious villa 2 story floor plans boast open concept living with affordability. Thought out homes designs with kitchens accessorized with islands and bar tops, primary bedroom with walk in closets and interior laundry for all your beachwear.
Why consider renting your address when you can make your mark with your own North Florida address. Contact us now for your exclusive VIP appointment!
Contact an agent
Home facts
- Year built:2025
- Listing ID #:2111807
- Added:95 day(s) ago
- Updated:January 07, 2026 at 08:12 AM
Rooms and interior
- Bedrooms:3
- Total bathrooms:3
- Full bathrooms:2
- Half bathrooms:1
- Living area:1,492 sq. ft.
Heating and cooling
- Cooling:Central Air
- Heating:Central
Structure and exterior
- Roof:Shingle
- Year built:2025
- Building area:1,492 sq. ft.
Schools
- High school:Jean Ribault
- Middle school:Jean Ribault
- Elementary school:Rutledge H Pearson
Utilities
- Water:Public, Water Connected
- Sewer:Sewer Connected
Finances and disclosures
- Price:$257,990
- Price per sq. ft.:$172.92
New listings near 5869 Victoria Creek Lane
- New
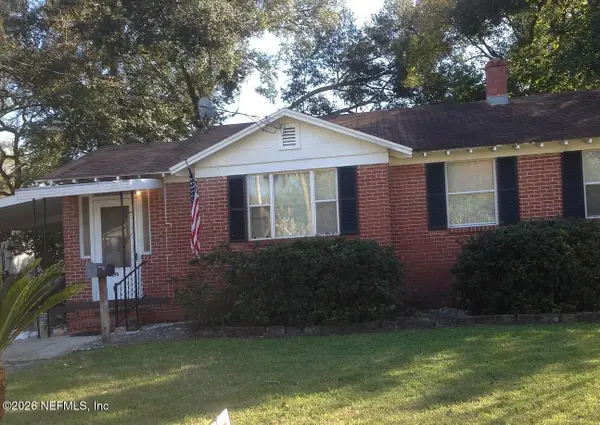 $229,000Active3 beds 1 baths1,316 sq. ft.
$229,000Active3 beds 1 baths1,316 sq. ft.3216 Claremont Road, Jacksonville, FL 32207
MLS# 2123783Listed by: SCHELLENBERG REAL ESTATE INC - New
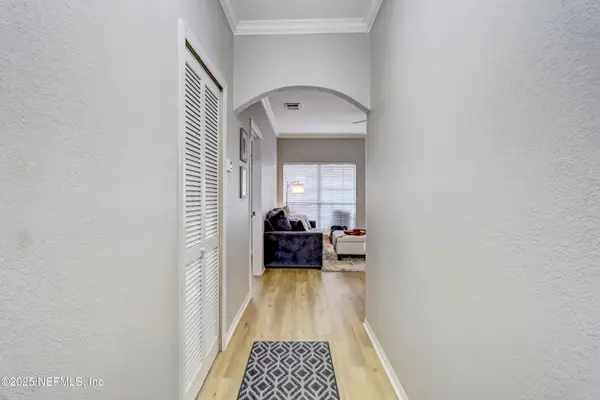 $222,000Active2 beds 2 baths1,192 sq. ft.
$222,000Active2 beds 2 baths1,192 sq. ft.10961 Burnt Mill Road #328, Jacksonville, FL 32256
MLS# 2123784Listed by: SELECT REALTY LLC - New
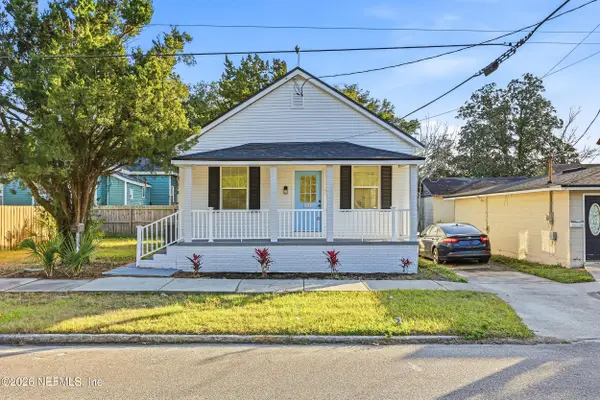 $245,000Active2 beds 2 baths875 sq. ft.
$245,000Active2 beds 2 baths875 sq. ft.526 E 3rd Street, Jacksonville, FL 32206
MLS# 2123785Listed by: BELLE EPOQUE REALTY SERVICES LLC - New
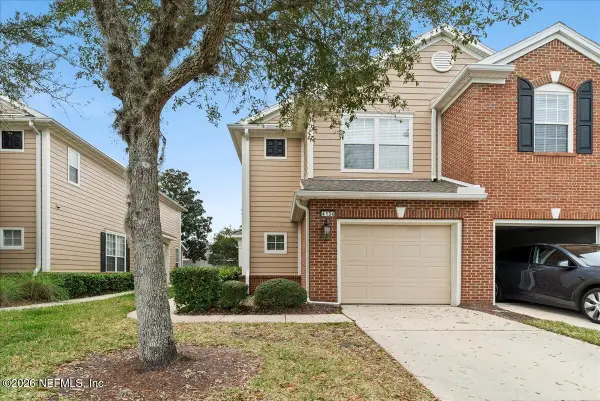 $329,000Active3 beds 3 baths1,704 sq. ft.
$329,000Active3 beds 3 baths1,704 sq. ft.4134 Crownwood Drive, Jacksonville, FL 32216
MLS# 2123787Listed by: LA ROSA REALTY NORTH FLORIDA, LLC. - New
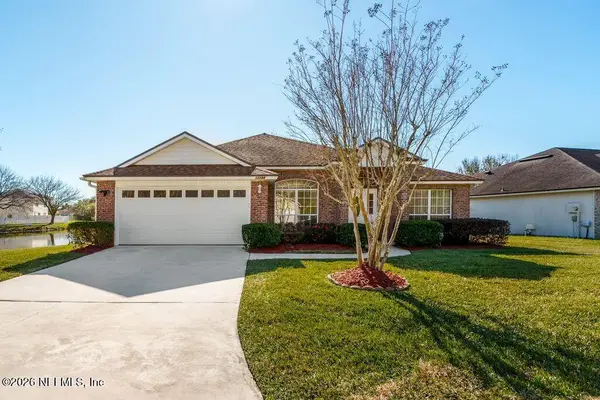 $440,000Active3 beds 2 baths1,872 sq. ft.
$440,000Active3 beds 2 baths1,872 sq. ft.12098 Brightmore Way, Jacksonville, FL 32246
MLS# 2123788Listed by: MOMENTUM REALTY - New
 $249,900Active3 beds 2 baths1,640 sq. ft.
$249,900Active3 beds 2 baths1,640 sq. ft.4128 Arcot Circle, JACKSONVILLE, FL 32210
MLS# O6371561Listed by: CAMERON REALTY GROUP LLC - New
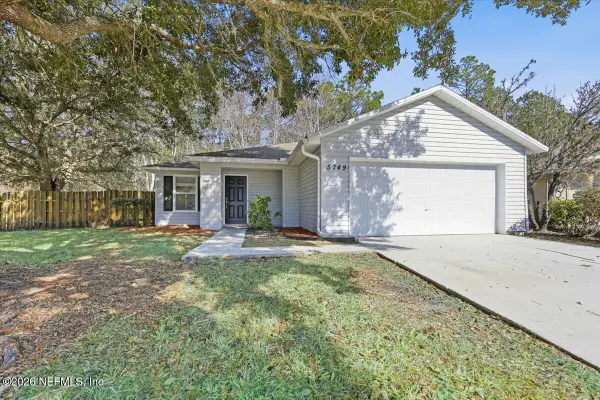 $229,900Active3 beds 2 baths1,336 sq. ft.
$229,900Active3 beds 2 baths1,336 sq. ft.5749 Birds Nest Lane, Jacksonville, FL 32222
MLS# 2123756Listed by: RE/MAX SPECIALISTS - New
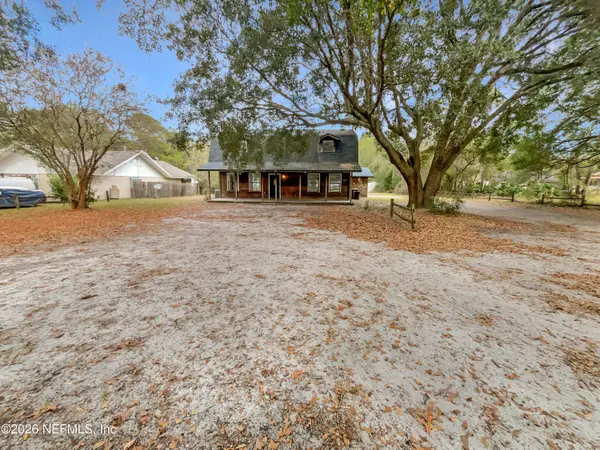 $359,000Active3 beds 3 baths1,966 sq. ft.
$359,000Active3 beds 3 baths1,966 sq. ft.1555 Dolph Road, Jacksonville, FL 32220
MLS# 2123760Listed by: OPENDOOR BROKERAGE, LLC. - New
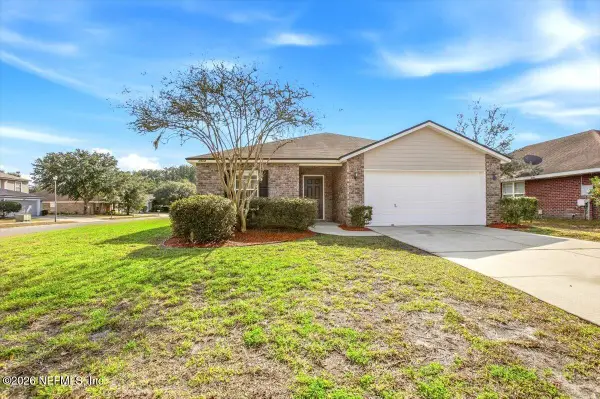 $259,900Active4 beds 2 baths1,774 sq. ft.
$259,900Active4 beds 2 baths1,774 sq. ft.2508 Spring Pond Lane, Jacksonville, FL 32221
MLS# 2123761Listed by: RE/MAX SPECIALISTS - New
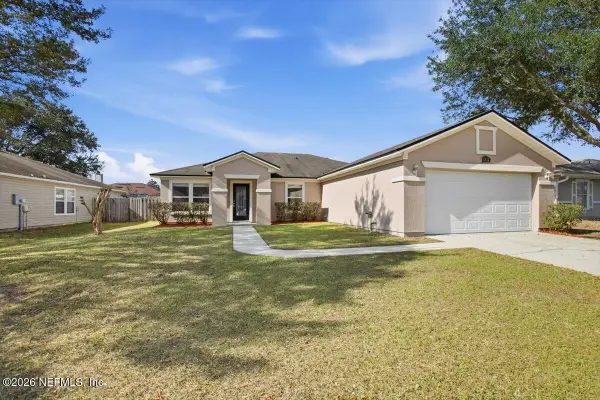 $289,900Active3 beds 2 baths1,901 sq. ft.
$289,900Active3 beds 2 baths1,901 sq. ft.1472 Redbird Creek Drive, Jacksonville, FL 32221
MLS# 2123763Listed by: RE/MAX SPECIALISTS
