5904 Timber Pines Road, Jacksonville, FL 32224
Local realty services provided by:ERA ONETEAM REALTY
5904 Timber Pines Road,Jacksonville, FL 32224
$748,295
- 4 Beds
- 3 Baths
- 2,390 sq. ft.
- Single family
- Pending
Listed by: barbara d spector-cronin, robert f st pierre
Office: weekley homes realty
MLS#:2090833
Source:JV
Price summary
- Price:$748,295
- Price per sq. ft.:$313.09
- Monthly HOA dues:$7.5
About this home
This beautifully designed two-story home offers a perfect blend of classic curb appeal and modern functionality. The front facade features a welcoming covered porch, ideal for relaxing evenings or greeting guests. Inside, the open-concept main level includes a spacious living room, a gourmet kitchen with an island, and a dining area that opens to your expansive covered lanai. In addition, downstairs you will find a guest bedroom with full bathroom as well as a private study space. Upstairs, you'll find a generous owner's suite complete with a walk-in closet and ensuite bath, along with two additional bedrooms and a full bathroom. A separate laundry room provides added convenience on the upper floor. At the rear of the property, an attached two car garage is accessible via a private alley, enhancing the home's aesthetics by keeping the driveway out of sight. Ideal for families or professionals, this home combines smart design with everyday comfort in the heart of Jacksonville!
Contact an agent
Home facts
- Year built:2026
- Listing ID #:2090833
- Added:209 day(s) ago
- Updated:December 29, 2025 at 02:50 PM
Rooms and interior
- Bedrooms:4
- Total bathrooms:3
- Full bathrooms:3
- Living area:2,390 sq. ft.
Heating and cooling
- Cooling:Central Air, Electric
- Heating:Central, Electric, Heat Pump
Structure and exterior
- Roof:Shingle
- Year built:2026
- Building area:2,390 sq. ft.
Schools
- High school:Atlantic Coast
- Middle school:Twin Lakes Academy
- Elementary school:Twin Lakes Academy
Utilities
- Water:Public
- Sewer:Public Sewer
Finances and disclosures
- Price:$748,295
- Price per sq. ft.:$313.09
New listings near 5904 Timber Pines Road
- New
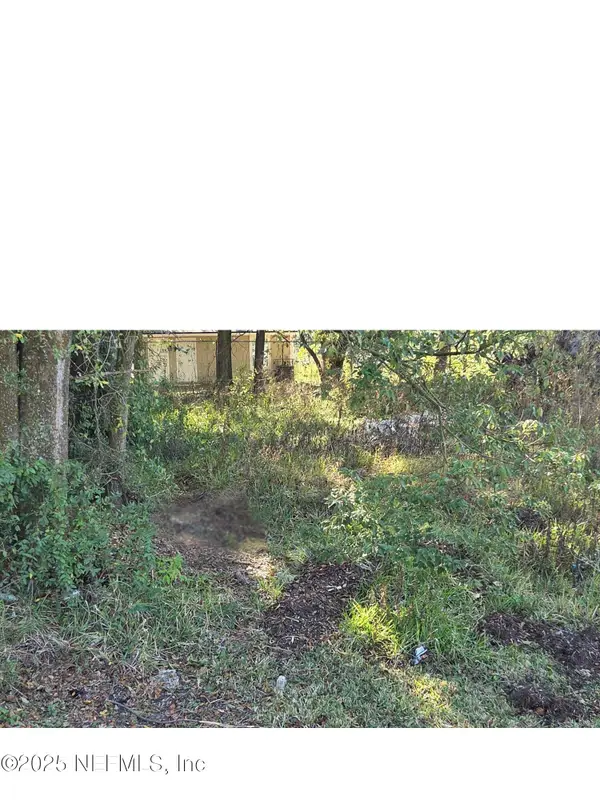 $30,000Active1 Acres
$30,000Active1 Acres0 Baldwin Street, Jacksonville, FL 32209
MLS# 2122733Listed by: KELLER WILLIAMS JACKSONVILLE - New
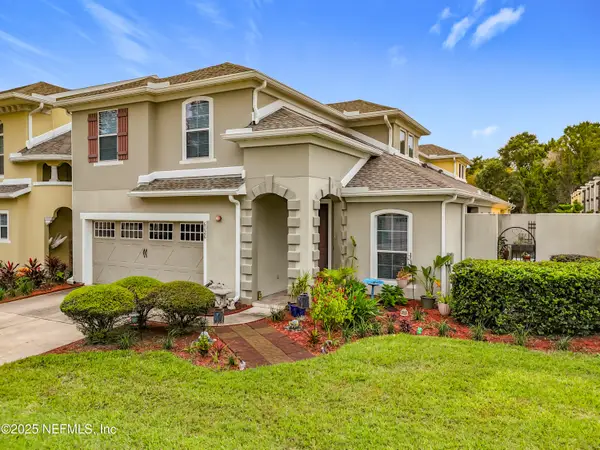 $359,900Active3 beds 3 baths2,047 sq. ft.
$359,900Active3 beds 3 baths2,047 sq. ft.6126 Clearsky Drive, Jacksonville, FL 32258
MLS# 2122731Listed by: LOKATION - New
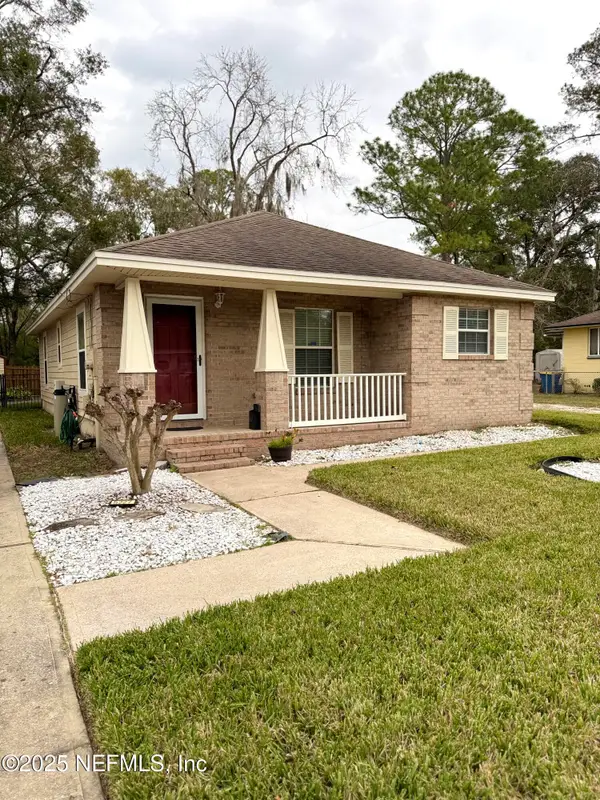 $169,900Active3 beds 2 baths1,174 sq. ft.
$169,900Active3 beds 2 baths1,174 sq. ft.5227 Bunche Drive, Jacksonville, FL 32209
MLS# 2122728Listed by: SUNSHINE REALTY & CO LLC - New
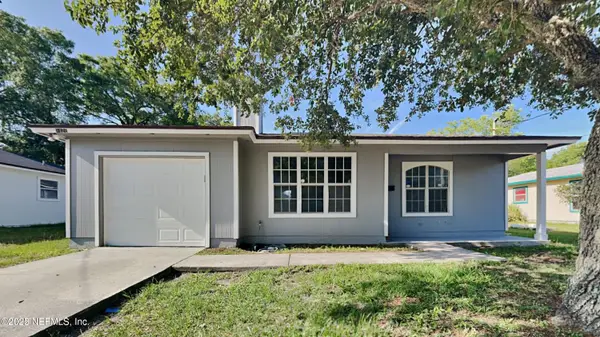 $210,000Active4 beds 2 baths1,295 sq. ft.
$210,000Active4 beds 2 baths1,295 sq. ft.1126 Odessa Street, Jacksonville, FL 32206
MLS# 2122729Listed by: RJ ISLAND REALTY - New
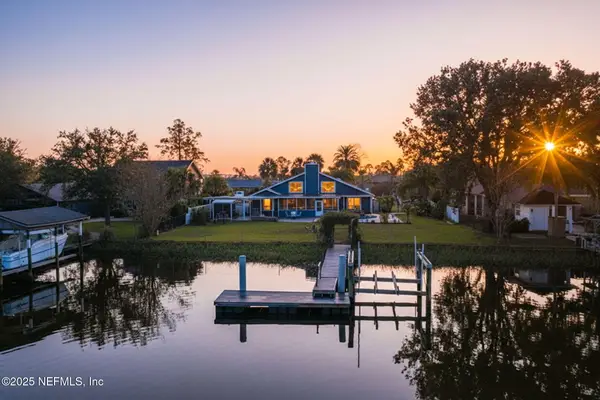 $1,269,000Active3 beds 2 baths2,356 sq. ft.
$1,269,000Active3 beds 2 baths2,356 sq. ft.14073 Pine Island Drive, Jacksonville, FL 32224
MLS# 2122717Listed by: RE/MAX SPECIALISTS - New
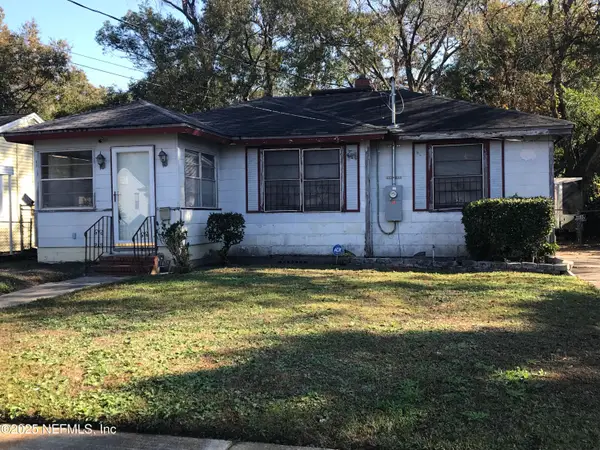 $115,000Active3 beds 1 baths1,045 sq. ft.
$115,000Active3 beds 1 baths1,045 sq. ft.1659 University Street, Jacksonville, FL 32209
MLS# 2122724Listed by: MCINNIS REALTY INC 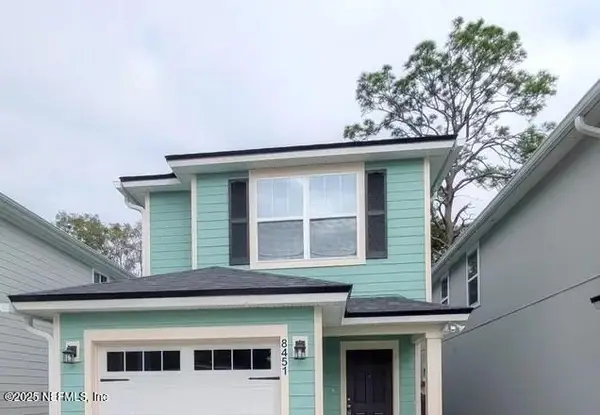 $283,017Pending4 beds 3 baths1,555 sq. ft.
$283,017Pending4 beds 3 baths1,555 sq. ft.8451 Eaton Avenue, Jacksonville, FL 32211
MLS# 2122711Listed by: BETTER HOMES AND GARDENS LIFESTYLES REALTY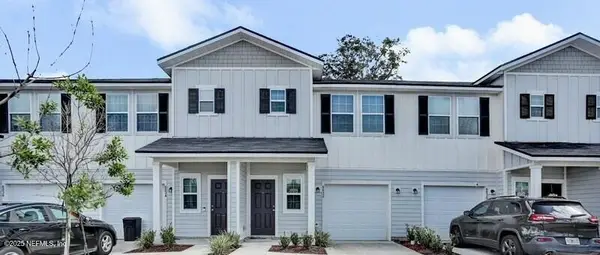 $252,017Pending3 beds 3 baths1,382 sq. ft.
$252,017Pending3 beds 3 baths1,382 sq. ft.6035 Carolines Court, Jacksonville, FL 32277
MLS# 2122698Listed by: BETTER HOMES AND GARDENS LIFESTYLES REALTY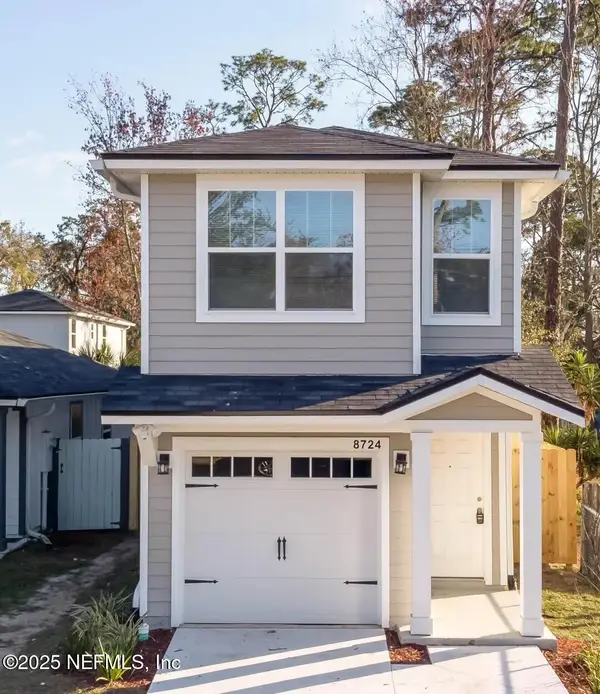 $280,020Pending3 beds 3 baths1,509 sq. ft.
$280,020Pending3 beds 3 baths1,509 sq. ft.8936 Cocoa Avenue, Jacksonville, FL 32211
MLS# 2122700Listed by: BETTER HOMES AND GARDENS LIFESTYLES REALTY $305,017Pending4 beds 2 baths1,759 sq. ft.
$305,017Pending4 beds 2 baths1,759 sq. ft.14350 Lyle Road, Jacksonville, FL 32218
MLS# 2122702Listed by: BETTER HOMES AND GARDENS LIFESTYLES REALTY
