5914 Ortega Lake Drive, Jacksonville, FL 32244
Local realty services provided by:ERA ONETEAM REALTY
5914 Ortega Lake Drive,Jacksonville, FL 32244
$244,990
- 3 Beds
- 3 Baths
- 1,395 sq. ft.
- Townhouse
- Pending
Listed by: charlie rogers
Office: d r horton realty inc
MLS#:2114827
Source:JV
Price summary
- Price:$244,990
- Price per sq. ft.:$175.62
- Monthly HOA dues:$128
About this home
Step into the Greyson, a beautifully designed townhome that maximizes space and comfort. With approximately 1,395 square feet, this three-bedroom, 2.5-bathroom home offers the perfect blend of style and functionality. The open-concept layout creates a seamless flow between the spacious kitchen, dining area, and gathering room—ideal for entertaining family and friends. The large kitchen bar serves as the heart of the home, making meal prep both easy and enjoyable. Abundant natural light from sliding doors brightens the entire space, creating a warm and inviting atmosphere. Upstairs, the primary suite is a true retreat, featuring a spacious bathroom, a vanity, and a large walk-in closet. Conveniently located upstairs laundry adds to the home's practicality. The Greyson isn't just a home—it's a smart investment. With energy-efficient features and thoughtful design, this stunning new construction townhome is available in desirable neighborhoods across North Florida.
Contact an agent
Home facts
- Year built:2025
- Listing ID #:2114827
- Added:53 day(s) ago
- Updated:December 17, 2025 at 10:04 AM
Rooms and interior
- Bedrooms:3
- Total bathrooms:3
- Full bathrooms:2
- Half bathrooms:1
- Living area:1,395 sq. ft.
Heating and cooling
- Cooling:Central Air
- Heating:Central
Structure and exterior
- Roof:Shingle
- Year built:2025
- Building area:1,395 sq. ft.
Utilities
- Water:Public, Water Connected
- Sewer:Public Sewer, Sewer Connected
Finances and disclosures
- Price:$244,990
- Price per sq. ft.:$175.62
New listings near 5914 Ortega Lake Drive
- New
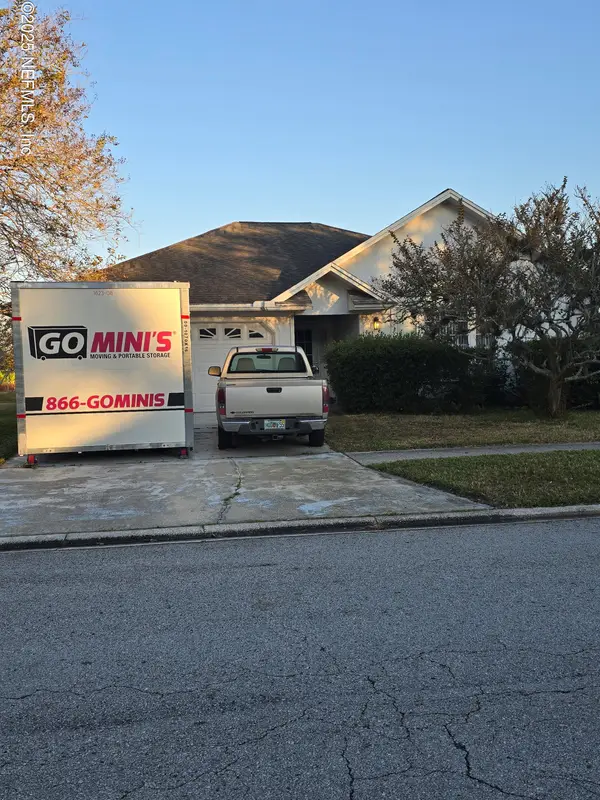 $380,000Active3 beds 2 baths1,912 sq. ft.
$380,000Active3 beds 2 baths1,912 sq. ft.4539 Antler Hill W Drive, Jacksonville, FL 32224
MLS# 2119167Listed by: LATITUDE 30 REALTY LLC - Open Fri, 1 to 3pmNew
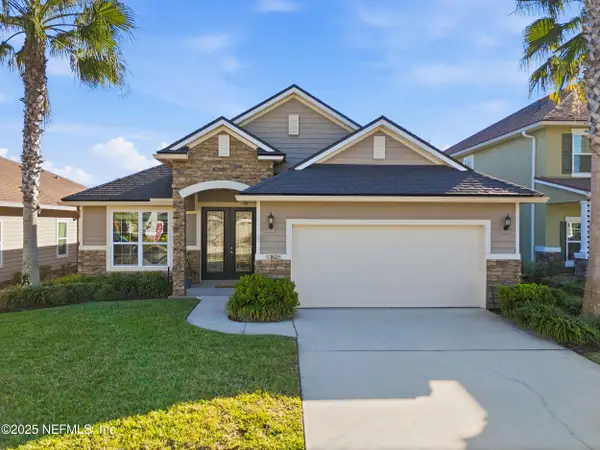 $499,000Active3 beds 2 baths1,907 sq. ft.
$499,000Active3 beds 2 baths1,907 sq. ft.162 Queensland Circle, Jacksonville, FL 32081
MLS# 2121836Listed by: BERKSHIRE HATHAWAY HOMESERVICES FLORIDA NETWORK REALTY - New
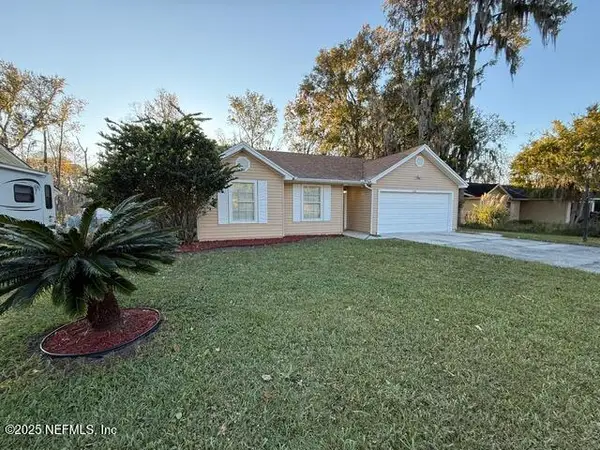 $296,760Active3 beds 2 baths1,730 sq. ft.
$296,760Active3 beds 2 baths1,730 sq. ft.2160 Rothbury Drive, Jacksonville, FL 32221
MLS# 2121833Listed by: PRIME HOUSE REALTY, INC. - Open Sun, 11am to 1pmNew
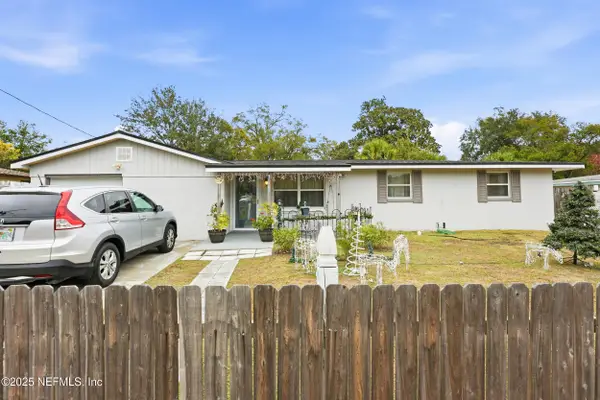 $250,000Active3 beds 2 baths1,014 sq. ft.
$250,000Active3 beds 2 baths1,014 sq. ft.7047 Delisle Drive, Jacksonville, FL 32244
MLS# 2121834Listed by: ROUND TABLE REALTY - New
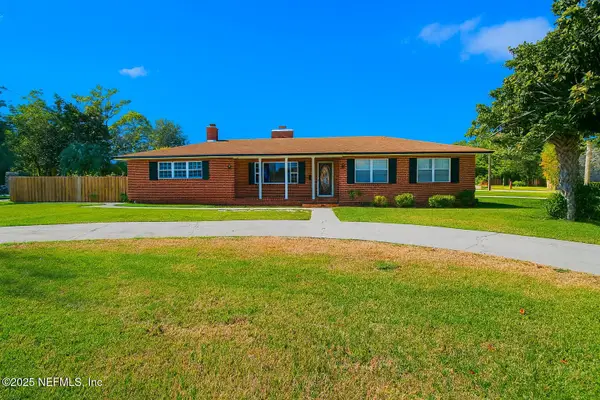 $200,000Active3 beds 3 baths1,554 sq. ft.
$200,000Active3 beds 3 baths1,554 sq. ft.1604 Carbondale N Drive, Jacksonville, FL 32208
MLS# 2121827Listed by: INTEGRITY KEY REALTY LLC - New
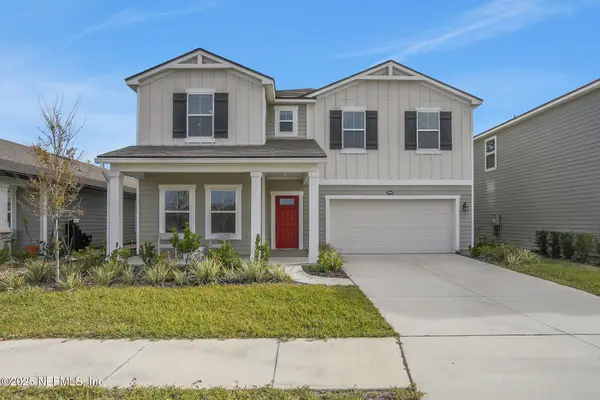 $598,000Active5 beds 3 baths2,696 sq. ft.
$598,000Active5 beds 3 baths2,696 sq. ft.13863 Holsinger Boulevard, Jacksonville, FL 32256
MLS# 2121831Listed by: ONE SOTHEBY'S INTERNATIONAL REALTY - New
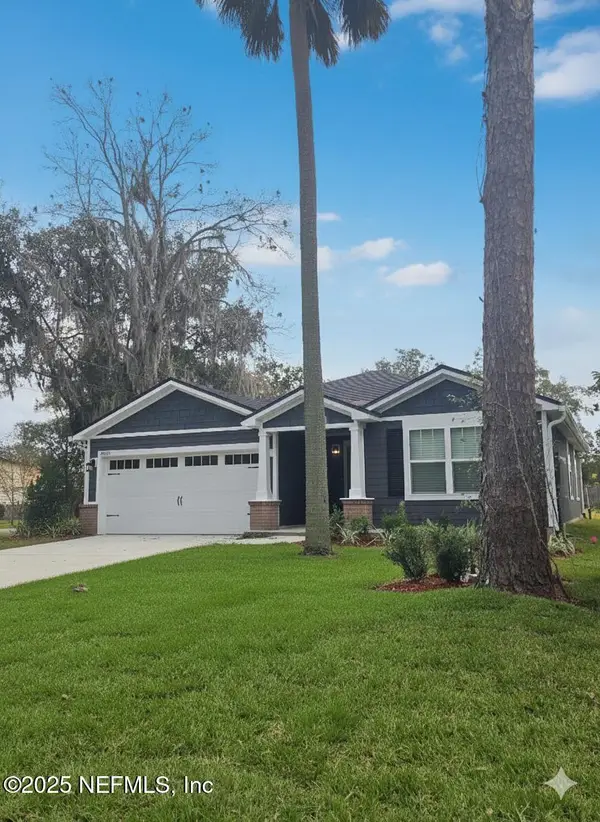 $259,900Active3 beds 2 baths1,209 sq. ft.
$259,900Active3 beds 2 baths1,209 sq. ft.12627 Desoto Street, Jacksonville, FL 32218
MLS# 2121832Listed by: RPB REALTY,INC - New
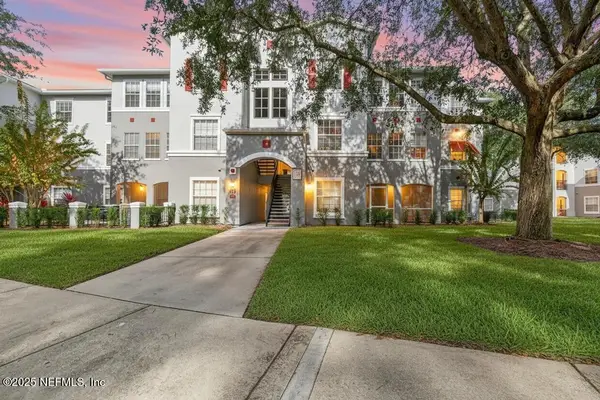 $220,000Active3 beds 2 baths1,200 sq. ft.
$220,000Active3 beds 2 baths1,200 sq. ft.3591 Kernan S Boulevard #524, Jacksonville, FL 32224
MLS# 2121806Listed by: LPT REALTY LLC - New
 $139,000Active3 beds 1 baths1,109 sq. ft.
$139,000Active3 beds 1 baths1,109 sq. ft.1650 W 14th Street, Jacksonville, FL 32209
MLS# 2121820Listed by: LA ROSA REALTY NORTH FLORIDA, LLC. - New
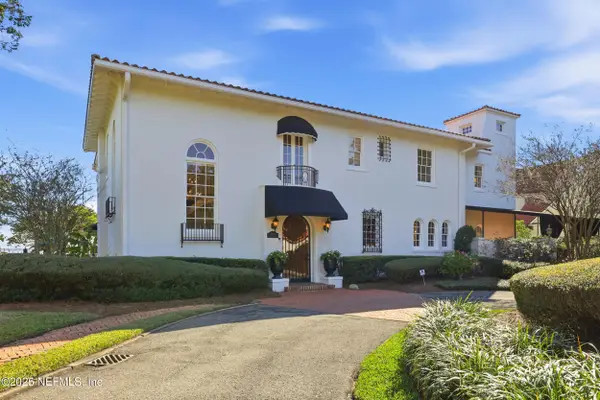 $3,950,000Active4 beds 6 baths4,876 sq. ft.
$3,950,000Active4 beds 6 baths4,876 sq. ft.1878 Avondale Circle, Jacksonville, FL 32205
MLS# 2121821Listed by: BERKSHIRE HATHAWAY HOMESERVICES FLORIDA NETWORK REALTY
