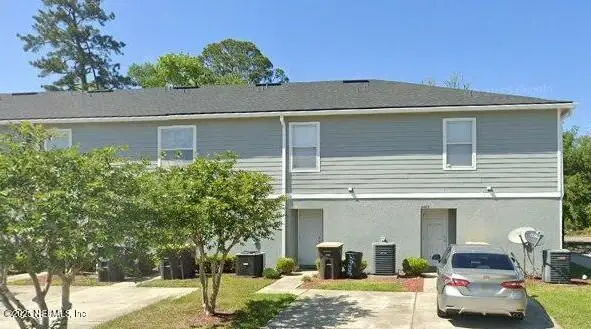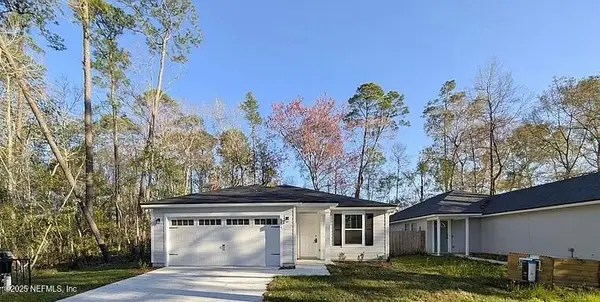6257 Mare Avenue, Jacksonville, FL 32219
Local realty services provided by:ERA ONETEAM REALTY
6257 Mare Avenue,Jacksonville, FL 32219
$376,485
- 4 Beds
- 3 Baths
- 2,173 sq. ft.
- Single family
- Pending
Listed by: richelle smart
Office: lennar realty inc
MLS#:2102795
Source:JV
Price summary
- Price:$376,485
- Price per sq. ft.:$173.26
- Monthly HOA dues:$79.33
About this home
Ready December 2025!!!
Welcome to Lennar Homes - Tivoli II floor plan featuring 4 bedrooms, 3 bathrooms, and a spacious 3-car garage. This beautifully designed home includes Lennar's signature Everything's Included features such as white cabinets with white Quartz kitchen countertops, 42'' upper cabinets, and Frigidaire stainless steel appliances including range, dishwasher, microwave, and refrigerator. Ceramic wood-look plank tile is installed in all main areas and extended into the living room, dining area, and hallways. Additional highlights include Quartz vanities, a water heater, a screened lanai, and a sprinkler system.
This community features a pleasant coastal climate, abundant green spaces, and walkable neighborhoods with easy access to shopping and amenities. Residents enjoy a blend of Southern charm and modern conveniences, all within close proximity to downtown Jacksonville and the airport.
(Conditions may apply)
Contact an agent
Home facts
- Year built:2025
- Listing ID #:2102795
- Added:103 day(s) ago
- Updated:November 19, 2025 at 09:01 AM
Rooms and interior
- Bedrooms:4
- Total bathrooms:3
- Full bathrooms:3
- Living area:2,173 sq. ft.
Heating and cooling
- Cooling:Central Air, Electric
- Heating:Central, Electric, Heat Pump
Structure and exterior
- Roof:Shingle
- Year built:2025
- Building area:2,173 sq. ft.
Schools
- High school:Jean Ribault
- Middle school:Jean Ribault
- Elementary school:Dinsmore
Utilities
- Water:Public
- Sewer:Public Sewer
Finances and disclosures
- Price:$376,485
- Price per sq. ft.:$173.26
New listings near 6257 Mare Avenue
- New
 $425,000Active0.85 Acres
$425,000Active0.85 Acres2467 Ormsby E Circle, Jacksonville, FL 32210
MLS# 2118530Listed by: COLDWELL BANKER VANGUARD REALTY - New
 $148,900Active4 beds 1 baths1,310 sq. ft.
$148,900Active4 beds 1 baths1,310 sq. ft.2621 Wylene Street, Jacksonville, FL 32209
MLS# 2118531Listed by: INI REALTY - New
 $359,900Active3 beds 3 baths2,341 sq. ft.
$359,900Active3 beds 3 baths2,341 sq. ft.14018 Saddlehill Court, Jacksonville, FL 32258
MLS# 2118534Listed by: WATSON REALTY CORP  $175,017Pending2 beds 3 baths1,334 sq. ft.
$175,017Pending2 beds 3 baths1,334 sq. ft.8649 Mcgirts Village Lane, Jacksonville, FL 32244
MLS# 2118523Listed by: BETTER HOMES AND GARDENS LIFESTYLES REALTY $395,017Pending8 beds -- baths3,536 sq. ft.
$395,017Pending8 beds -- baths3,536 sq. ft.2824 Fleming Street, Jacksonville, FL 32254
MLS# 2118525Listed by: BETTER HOMES AND GARDENS LIFESTYLES REALTY $259,017Pending3 beds 3 baths1,539 sq. ft.
$259,017Pending3 beds 3 baths1,539 sq. ft.1120 Comanche Street, Jacksonville, FL 32205
MLS# 2118526Listed by: BETTER HOMES AND GARDENS LIFESTYLES REALTY $245,017Pending3 beds 2 baths1,209 sq. ft.
$245,017Pending3 beds 2 baths1,209 sq. ft.5428 Chenango Boulevard, Jacksonville, FL 32254
MLS# 2118527Listed by: BETTER HOMES AND GARDENS LIFESTYLES REALTY $250,017Pending3 beds 2 baths1,200 sq. ft.
$250,017Pending3 beds 2 baths1,200 sq. ft.8471 Metto Road, Jacksonville, FL 32244
MLS# 2118528Listed by: BETTER HOMES AND GARDENS LIFESTYLES REALTY- New
 $29,000Active0.19 Acres
$29,000Active0.19 Acres0 Commonwealth Avenue, Jacksonville, FL 32254
MLS# 2118520Listed by: HERRON REAL ESTATE LLC - New
 $349,900Active3 beds 2 baths1,815 sq. ft.
$349,900Active3 beds 2 baths1,815 sq. ft.3416 Eman Drive, Jacksonville, FL 32216
MLS# 2118522Listed by: HOMESMART
