641 Panther Lake Parkway, Jacksonville, FL 32221
Local realty services provided by:ERA Fernandina Beach Realty
641 Panther Lake Parkway,Jacksonville, FL 32221
$384,990
- 3 Beds
- 3 Baths
- 2,353 sq. ft.
- Single family
- Active
Listed by: howard flaschen, keith francis
Office: round table realty
MLS#:2104492
Source:JV
Price summary
- Price:$384,990
- Price per sq. ft.:$163.62
- Monthly HOA dues:$25
About this home
This stunning, two-story home has a pond view and is complete and ready for move-in! Inside, discover an open floor plan with 9-ft. ceilings, tile flooring and a spacious great room. The modern kitchen boasts Woodmont® 42-in. upper cabinets, an island, quartz countertops and Whirlpool® stainless steel appliances. A den provides space for a home office or playroom. Upstairs, relax in the primary suite, which features a walk-in closet and connecting bath that offers quartz countertops, a dual-sink vanity and walk-in shower with tile surround. Other highlights include ENERGY STAR® certified lighting, Moen® faucets and Kohler® sinks. Enjoy the outdoors on the covered back patio. KB Home at Panther Creek community pool, pickleball courts, gym, clubhouse and more are now open with NO CDD FEES! Closing cost assistance available on this home.
Contact an agent
Home facts
- Year built:2025
- Listing ID #:2104492
- Added:126 day(s) ago
- Updated:December 23, 2025 at 08:47 PM
Rooms and interior
- Bedrooms:3
- Total bathrooms:3
- Full bathrooms:2
- Half bathrooms:1
- Living area:2,353 sq. ft.
Heating and cooling
- Cooling:Central Air, Electric
- Heating:Central, Electric
Structure and exterior
- Roof:Shingle
- Year built:2025
- Building area:2,353 sq. ft.
Schools
- High school:Baldwin
- Middle school:Chaffee Trail
- Elementary school:Chaffee Trail
Utilities
- Water:Public, Water Connected
- Sewer:Public Sewer, Sewer Connected
Finances and disclosures
- Price:$384,990
- Price per sq. ft.:$163.62
New listings near 641 Panther Lake Parkway
- New
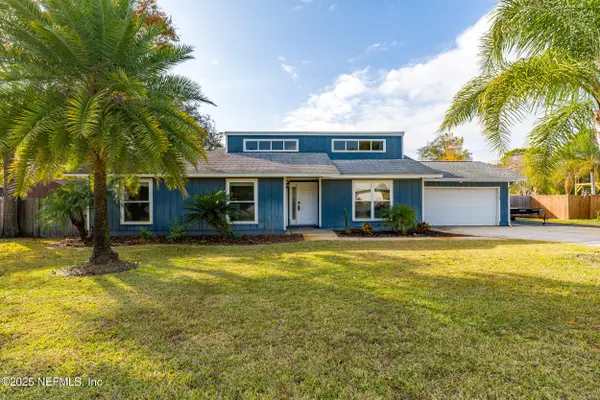 $415,000Active3 beds 2 baths1,490 sq. ft.
$415,000Active3 beds 2 baths1,490 sq. ft.12588 Allport Road, Jacksonville, FL 32258
MLS# 2122476Listed by: HERRON REAL ESTATE LLC - New
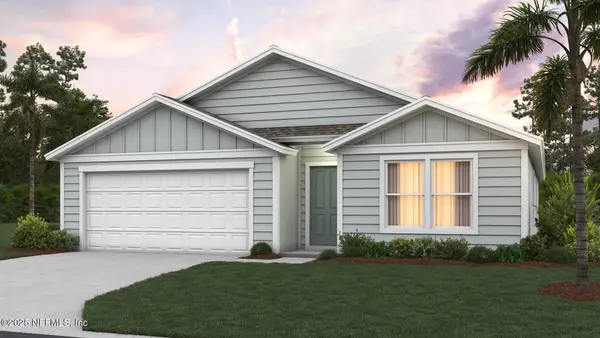 $368,990Active4 beds 2 baths1,862 sq. ft.
$368,990Active4 beds 2 baths1,862 sq. ft.12280 Yew Tree Road, Jacksonville, FL 32218
MLS# 2122477Listed by: D R HORTON REALTY INC - New
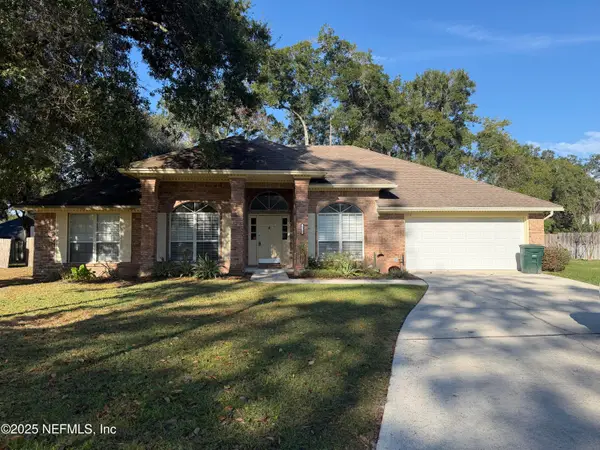 $419,900Active3 beds 2 baths2,074 sq. ft.
$419,900Active3 beds 2 baths2,074 sq. ft.1918 Belle Angeline Court, Jacksonville, FL 32223
MLS# 2122478Listed by: MAINSTAY BROKERAGE LLC - New
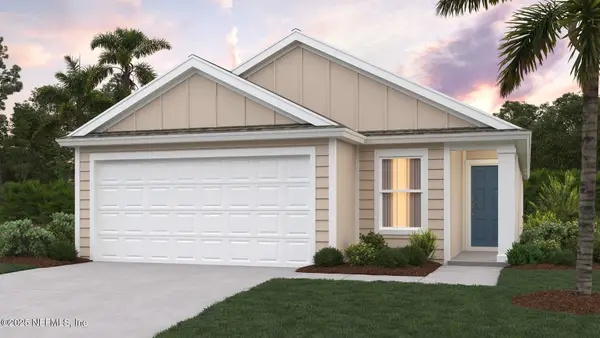 $296,990Active3 beds 2 baths1,646 sq. ft.
$296,990Active3 beds 2 baths1,646 sq. ft.5407 Summer Bud Court, Jacksonville, FL 32219
MLS# 2122483Listed by: D R HORTON REALTY INC - New
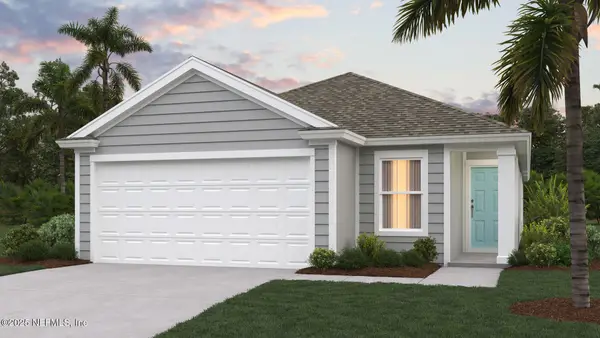 $305,990Active3 beds 2 baths1,646 sq. ft.
$305,990Active3 beds 2 baths1,646 sq. ft.12450 Great Eagle Road, Jacksonville, FL 32219
MLS# 2122484Listed by: D R HORTON REALTY INC - New
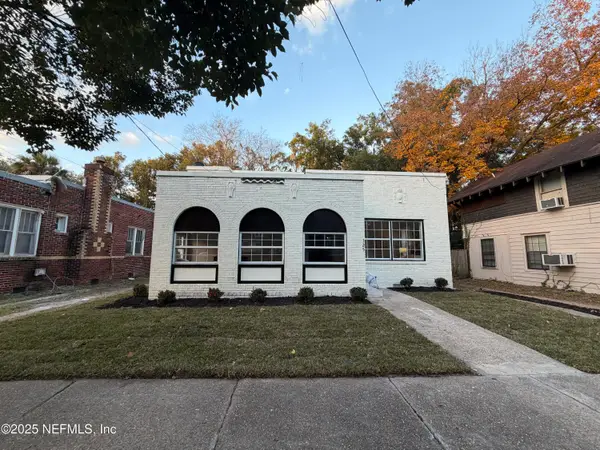 $210,000Active3 beds 2 baths1,216 sq. ft.
$210,000Active3 beds 2 baths1,216 sq. ft.325 Alder Street, Jacksonville, FL 32206
MLS# 2122297Listed by: GODOY REALTY LLC - New
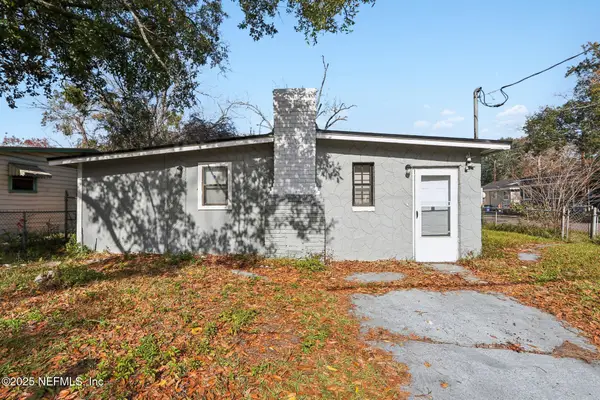 $165,000Active3 beds 2 baths1,176 sq. ft.
$165,000Active3 beds 2 baths1,176 sq. ft.1959 W 5th Street, Jacksonville, FL 32209
MLS# 2122454Listed by: UNITED REAL ESTATE GALLERY - New
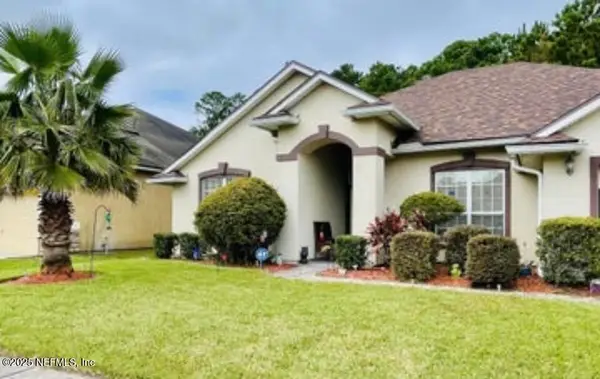 $355,000Active4 beds 2 baths1,976 sq. ft.
$355,000Active4 beds 2 baths1,976 sq. ft.14250 Summer Breeze E Drive, Jacksonville, FL 32218
MLS# 2122460Listed by: DREAM BIG REALTY OF JAX LLC - New
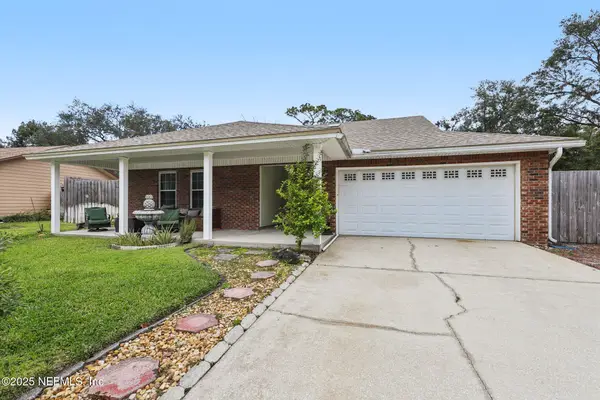 $450,000Active4 beds 2 baths1,876 sq. ft.
$450,000Active4 beds 2 baths1,876 sq. ft.5179 Trailing Oaks Court, Jacksonville, FL 32258
MLS# 2122463Listed by: COLDWELL BANKER VANGUARD REALTY - New
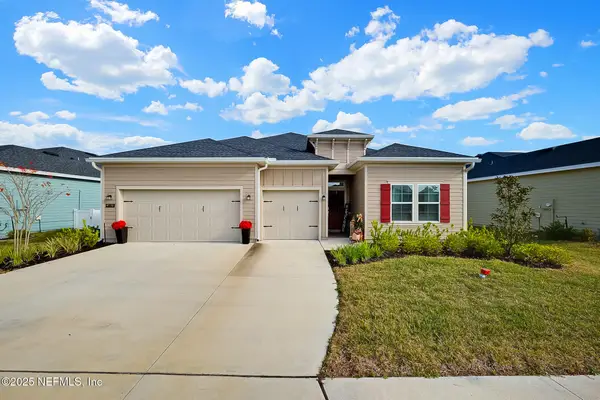 $400,000Active4 beds 3 baths2,297 sq. ft.
$400,000Active4 beds 3 baths2,297 sq. ft.9728 Gaynor Circle, Jacksonville, FL 32219
MLS# 2122464Listed by: CHAD AND SANDY REAL ESTATE GROUP
