6917 Myrtle Oak Road, Jacksonville, FL 32219
Local realty services provided by:ERA ONETEAM REALTY
6917 Myrtle Oak Road,Jacksonville, FL 32219
$392,900
- 5 Beds
- 3 Baths
- 2,446 sq. ft.
- Single family
- Pending
Listed by: gayle k van wagenen
Office: lgi realty - florida, llc.
MLS#:2014223
Source:JV
Price summary
- Price:$392,900
- Price per sq. ft.:$160.63
- Monthly HOA dues:$9.08
About this home
Hi, I'm Buddy, your future furry best friend, and I've found the paw-fect home for us—the Four Winds floor plan at Westport Landing by LGI Homes!
With 2,446 square feet of space, four cozy bedrooms, and an open layout, this home is perfect for relaxation time, zoomies, and plenty of tail wags. The kitchen is a dream with sleek countertops, modern appliances, and room for me to supervise snack time.
But the best part? Westport Landing has a woof-tastic dog park where I can run, play, and make new friends! The community also features walking trails and green spaces for our daily adventures. Plus, it's close to schools, shopping, and everything you humans need.
This home is where we'll make memories, share laughs, and enjoy all the belly rubs. Let's fetch it before someone else does!
Your loyal (future) pup,
Buddy 🐾
Contact an agent
Home facts
- Year built:2024
- Listing ID #:2014223
- Added:700 day(s) ago
- Updated:February 10, 2026 at 08:18 AM
Rooms and interior
- Bedrooms:5
- Total bathrooms:3
- Full bathrooms:2
- Half bathrooms:1
- Living area:2,446 sq. ft.
Heating and cooling
- Cooling:Central Air
- Heating:Central
Structure and exterior
- Roof:Shingle
- Year built:2024
- Building area:2,446 sq. ft.
Schools
- High school:Jean Ribault
- Middle school:Highlands
- Elementary school:Dinsmore
Utilities
- Water:Public, Water Connected
- Sewer:Sewer Connected
Finances and disclosures
- Price:$392,900
- Price per sq. ft.:$160.63
New listings near 6917 Myrtle Oak Road
- New
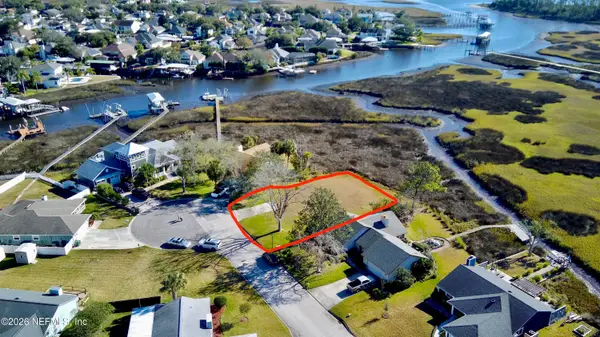 $550,000Active0.42 Acres
$550,000Active0.42 Acres14350 Sandy Hook Road, Jacksonville, FL 32224
MLS# 2129673Listed by: PALM VALLEY REALTY PLLC - Open Sat, 12 to 2pmNew
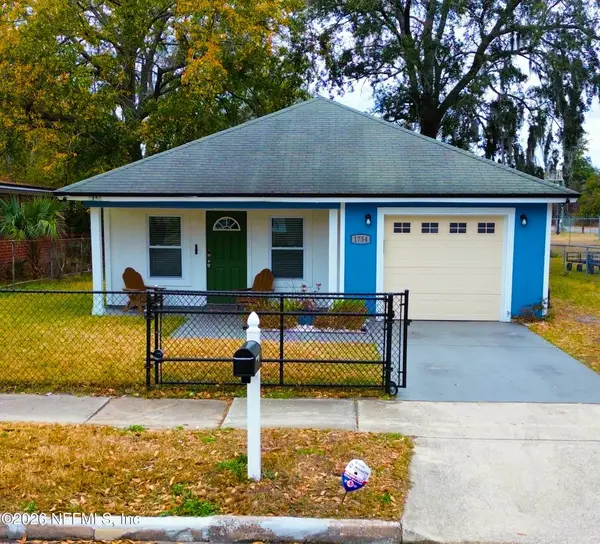 $219,000Active3 beds 2 baths1,189 sq. ft.
$219,000Active3 beds 2 baths1,189 sq. ft.1754 Mcmillian Street, Jacksonville, FL 32209
MLS# 2129677Listed by: SUNSHINE REALTY LLC - Open Sat, 12 to 2pmNew
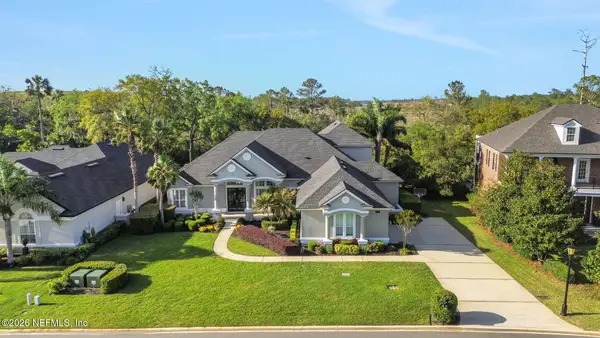 $1,299,000Active6 beds 4 baths3,704 sq. ft.
$1,299,000Active6 beds 4 baths3,704 sq. ft.476 Blagdon Court, Jacksonville, FL 32225
MLS# 2129678Listed by: ONE SOTHEBY'S INTERNATIONAL REALTY - New
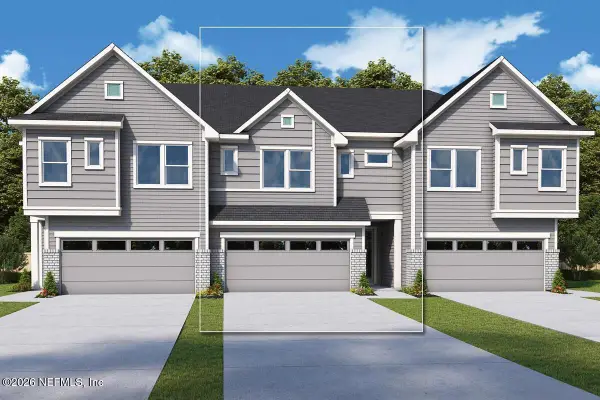 $414,700Active3 beds 3 baths1,699 sq. ft.
$414,700Active3 beds 3 baths1,699 sq. ft.10150 Element Road, Jacksonville, FL 32256
MLS# 2129665Listed by: WEEKLEY HOMES REALTY - New
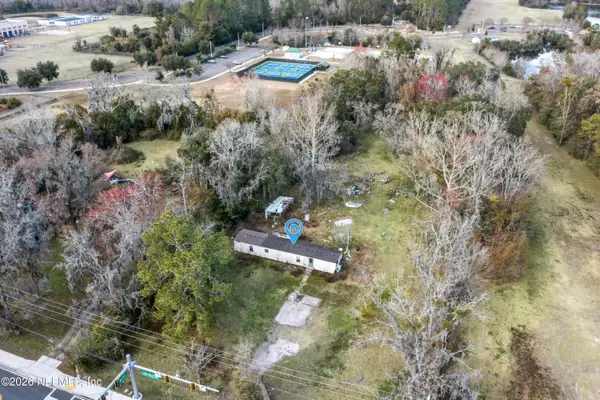 $225,000Active2.07 Acres
$225,000Active2.07 Acres3713 Cedar Point Road, Jacksonville, FL 32226
MLS# 2129667Listed by: PURSUIT REAL ESTATE, LLC - New
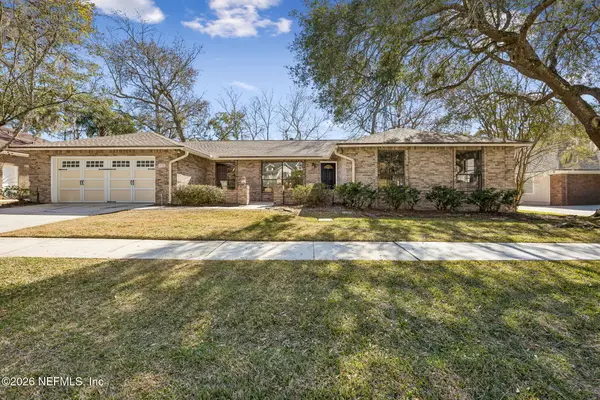 $400,000Active4 beds 2 baths2,187 sq. ft.
$400,000Active4 beds 2 baths2,187 sq. ft.4344 St Albans Drive, Jacksonville, FL 32257
MLS# 2129668Listed by: MILLER & COMPANY REAL ESTATE - New
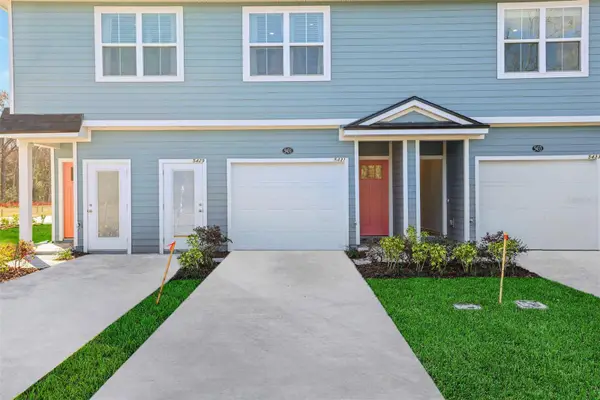 $223,490Active3 beds 3 baths1,395 sq. ft.
$223,490Active3 beds 3 baths1,395 sq. ft.Address Withheld By Seller, JACKSONVILLE, FL 32222
MLS# G5108088Listed by: OLYMPUS EXECUTIVE REALTY INC - New
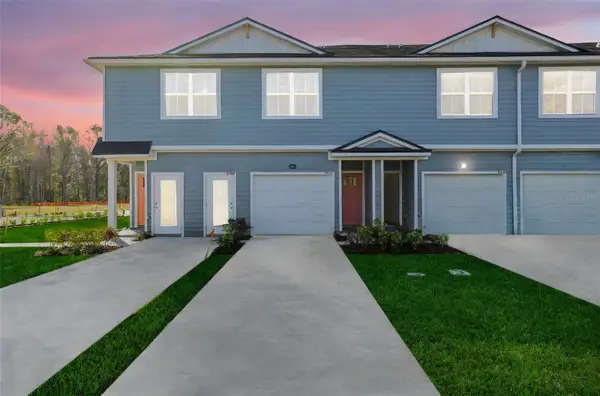 $223,490Active2 beds 3 baths1,395 sq. ft.
$223,490Active2 beds 3 baths1,395 sq. ft.Address Withheld By Seller, JACKSONVILLE, FL 32222
MLS# G5108093Listed by: OLYMPUS EXECUTIVE REALTY INC - New
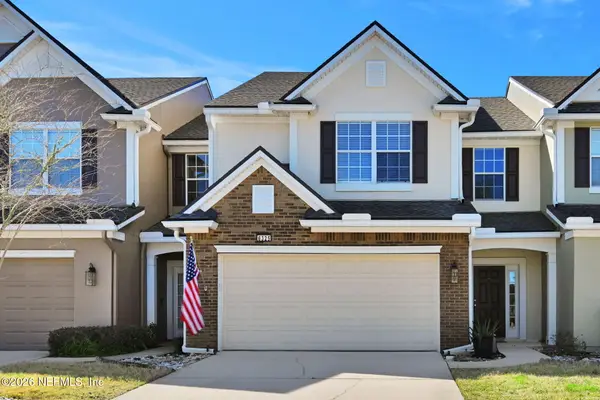 $330,000Active3 beds 3 baths1,875 sq. ft.
$330,000Active3 beds 3 baths1,875 sq. ft.6325 Autumn Berry Circle, Jacksonville, FL 32258
MLS# 2129654Listed by: SERVICE REALTY, LLC - New
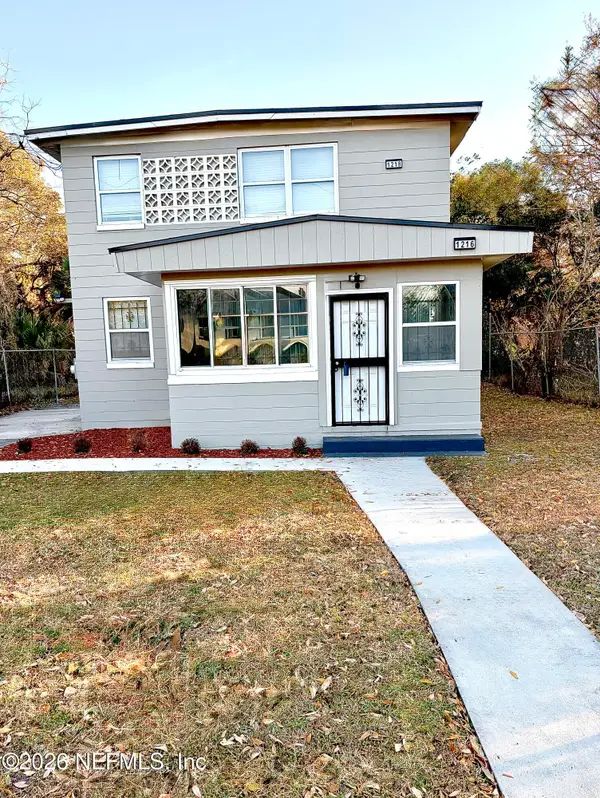 $310,000Active6 beds 2 baths1,872 sq. ft.
$310,000Active6 beds 2 baths1,872 sq. ft.1216 W 19th Street, Jacksonville, FL 32209
MLS# 2129657Listed by: LA ROSA REALTY JACKSONVILLE, LLC.

