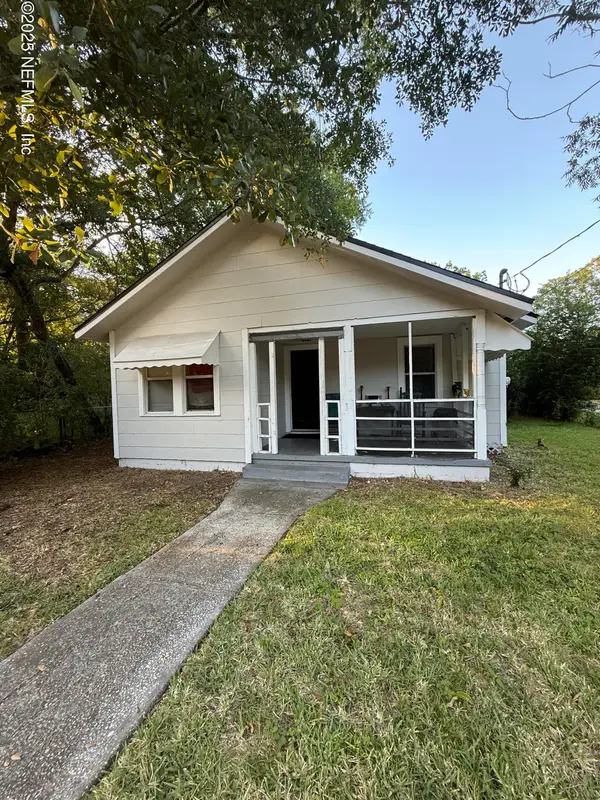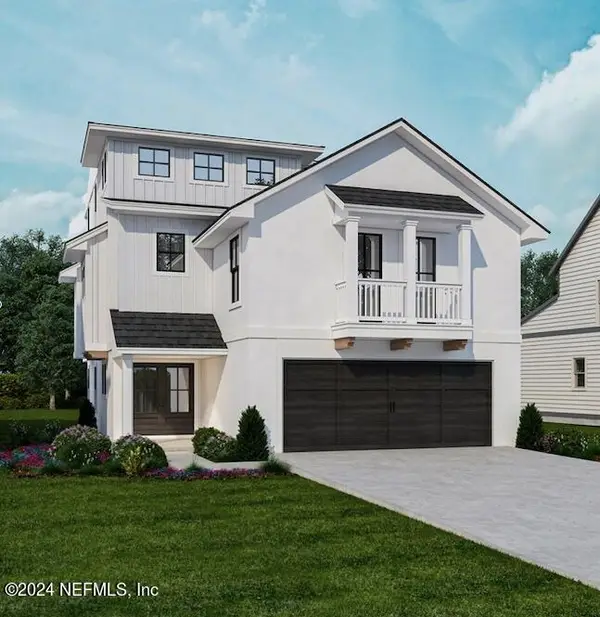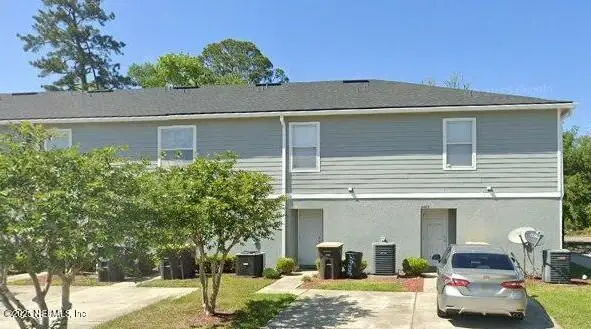6936 Myrtle Oak Road, Jacksonville, FL 32219
Local realty services provided by:ERA Fernandina Beach Realty
6936 Myrtle Oak Road,Jacksonville, FL 32219
$323,900
- 3 Beds
- 2 Baths
- 1,604 sq. ft.
- Single family
- Active
Listed by: gayle k van wagenen
Office: lgi realty - florida, llc.
MLS#:2013969
Source:JV
Price summary
- Price:$323,900
- Price per sq. ft.:$201.93
- Monthly HOA dues:$10.75
About this home
NEW Construction | 3 Bed | 2 Bath | Upgraded Finishes | Westport Landing
Discover the perfect blend of comfort, style, and convenience in this brand-new 3-bedroom, 2-bathroom home — The Halifax by LGI Homes! Thoughtfully designed with modern living in mind, this spacious, open-concept floor plan offers everything you need to feel right at home.
✨ Key Features:
Bright, open entertainment area — ideal for gatherings and everyday living
Chef-inspired kitchen with sleek Stainless Steel Whirlpool® appliances included
Private owner's suite with a spa-like en-suite bath and huge walk-in closet
Covered back patio — perfect for morning coffee or unwinding after a long day
Attached 2-car garage for secure parking and extra storage
Located in the desirable, amenity-rich Westport Landing community, residents enjoy:
🏡 Sparkling community pool
🐾 Dog park for your furry friends
🎉 Playgrounds and green spaces for family fun
Contact an agent
Home facts
- Year built:2024
- Listing ID #:2013969
- Added:615 day(s) ago
- Updated:November 19, 2025 at 01:45 PM
Rooms and interior
- Bedrooms:3
- Total bathrooms:2
- Full bathrooms:2
- Living area:1,604 sq. ft.
Heating and cooling
- Cooling:Central Air
- Heating:Central
Structure and exterior
- Year built:2024
- Building area:1,604 sq. ft.
Schools
- High school:Jean Ribault
- Middle school:Highlands
- Elementary school:Dinsmore
Utilities
- Water:Public, Water Connected
- Sewer:Sewer Connected
Finances and disclosures
- Price:$323,900
- Price per sq. ft.:$201.93
New listings near 6936 Myrtle Oak Road
- New
 $155,000Active4 beds 1 baths981 sq. ft.
$155,000Active4 beds 1 baths981 sq. ft.3251 Broadway Avenue, Jacksonville, FL 32254
MLS# 2118546Listed by: EMERALD REALTY PARTNERS CORP - New
 $2,900,000Active4 beds 5 baths3,369 sq. ft.
$2,900,000Active4 beds 5 baths3,369 sq. ft.740 Sherry Drive, Atlantic Beach, FL 32233
MLS# 2118544Listed by: ONE SOTHEBY'S INTERNATIONAL REALTY - New
 $385,000Active4 beds 3 baths2,351 sq. ft.
$385,000Active4 beds 3 baths2,351 sq. ft.7801 Glen Echo N Road, Jacksonville, FL 32211
MLS# 2118298Listed by: FLORIDA HOMES REALTY & MTG LLC - New
 $425,000Active0.85 Acres
$425,000Active0.85 Acres2467 Ormsby E Circle, Jacksonville, FL 32210
MLS# 2118530Listed by: COLDWELL BANKER VANGUARD REALTY - New
 $148,900Active4 beds 1 baths1,310 sq. ft.
$148,900Active4 beds 1 baths1,310 sq. ft.2621 Wylene Street, Jacksonville, FL 32209
MLS# 2118531Listed by: INI REALTY - New
 $359,900Active3 beds 3 baths2,369 sq. ft.
$359,900Active3 beds 3 baths2,369 sq. ft.14018 Saddlehill Court, Jacksonville, FL 32258
MLS# 2118534Listed by: WATSON REALTY CORP  $175,017Pending2 beds 3 baths1,334 sq. ft.
$175,017Pending2 beds 3 baths1,334 sq. ft.8649 Mcgirts Village Lane, Jacksonville, FL 32244
MLS# 2118523Listed by: BETTER HOMES AND GARDENS LIFESTYLES REALTY $395,017Pending8 beds -- baths3,536 sq. ft.
$395,017Pending8 beds -- baths3,536 sq. ft.2824 Fleming Street, Jacksonville, FL 32254
MLS# 2118525Listed by: BETTER HOMES AND GARDENS LIFESTYLES REALTY $259,017Pending3 beds 3 baths1,539 sq. ft.
$259,017Pending3 beds 3 baths1,539 sq. ft.1120 Comanche Street, Jacksonville, FL 32205
MLS# 2118526Listed by: BETTER HOMES AND GARDENS LIFESTYLES REALTY $245,017Pending3 beds 2 baths1,209 sq. ft.
$245,017Pending3 beds 2 baths1,209 sq. ft.5428 Chenango Boulevard, Jacksonville, FL 32254
MLS# 2118527Listed by: BETTER HOMES AND GARDENS LIFESTYLES REALTY
