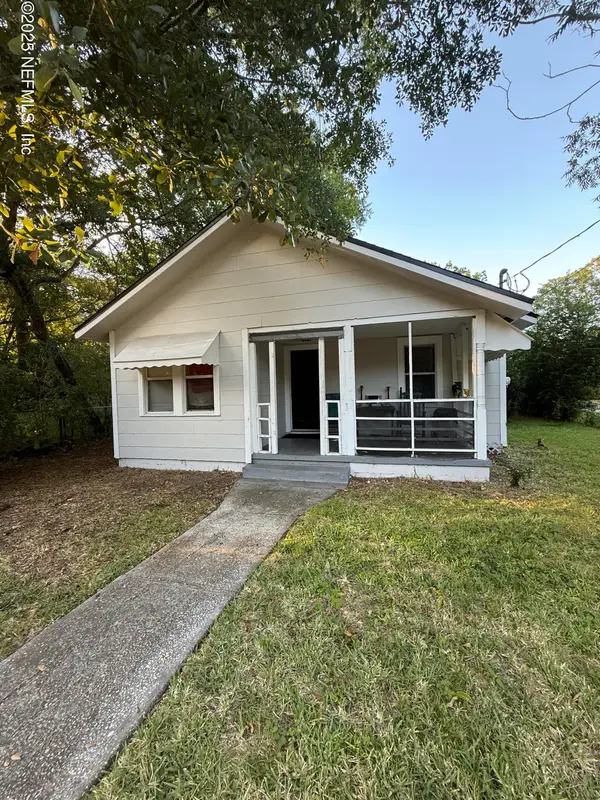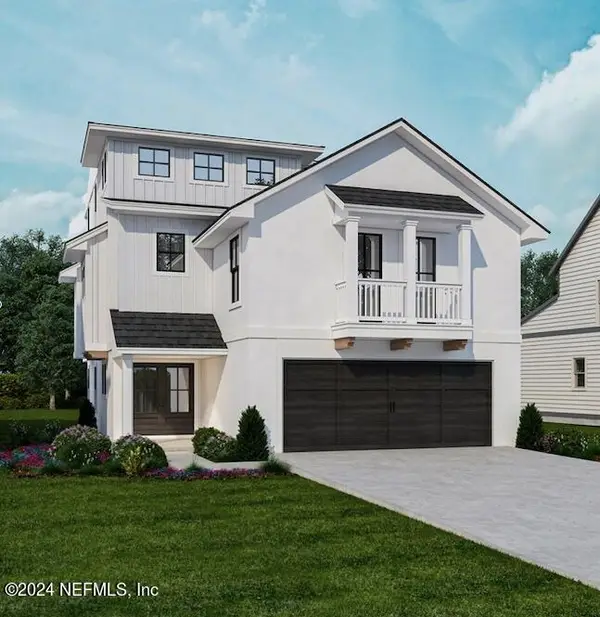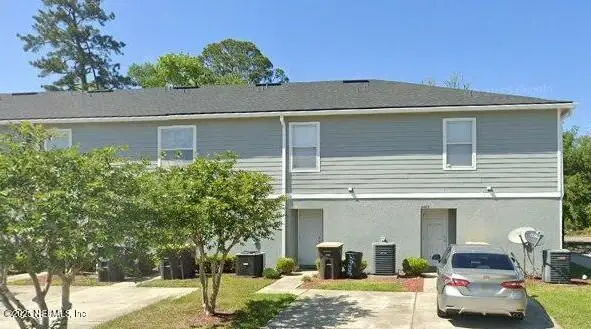7042 Mills Avenue, Jacksonville, FL 32211
Local realty services provided by:ERA ONETEAM REALTY
7042 Mills Avenue,Jacksonville, FL 32211
$249,000
- 3 Beds
- 3 Baths
- 1,380 sq. ft.
- Single family
- Active
Listed by: john cagle
Office: cabana lane, inc
MLS#:2109432
Source:JV
Price summary
- Price:$249,000
- Price per sq. ft.:$180.43
About this home
Move-In Ready Home in Arlington! Recently completed full remodel with freshly painted interior, wood-look porcelain tile on the main level, new LVP upstairs, updated kitchen with stainless steel appliances and newly painted cabinets, updated baths and a NEW ROOF (2025) for peace of mind. The layout offers bright, comfortable living spaces and versatile bedrooms perfect for a growing family or home office. Primary bedroom features en suite bathroom and a HUGE walk-in closet. Outside, enjoy a large fully-fenced backyard with a double gate wide enough for boat or RV storage, plus a storage shed that doubles as the well house. Convenient location near Arlington Expressway just minutes to Downtown Jacksonville and Riverwalk, Jacksonville University, EverBank Stadium, schools, shopping, and the best dining and entertainment River City has to offer. Tucked on a quiet street with no through traffic, this home blends style, function, location and privacy—schedule your showing today!
Contact an agent
Home facts
- Year built:2007
- Listing ID #:2109432
- Added:61 day(s) ago
- Updated:November 19, 2025 at 01:45 PM
Rooms and interior
- Bedrooms:3
- Total bathrooms:3
- Full bathrooms:2
- Half bathrooms:1
- Living area:1,380 sq. ft.
Heating and cooling
- Cooling:Central Air
- Heating:Central, Electric
Structure and exterior
- Roof:Shingle
- Year built:2007
- Building area:1,380 sq. ft.
- Lot area:0.13 Acres
Schools
- High school:Terry Parker
- Middle school:Arlington
- Elementary school:Woodland Acres
Utilities
- Water:Water Connected, Well
- Sewer:Public Sewer, Sewer Connected
Finances and disclosures
- Price:$249,000
- Price per sq. ft.:$180.43
- Tax amount:$3,370 (2024)
New listings near 7042 Mills Avenue
- New
 $155,000Active4 beds 1 baths981 sq. ft.
$155,000Active4 beds 1 baths981 sq. ft.3251 Broadway Avenue, Jacksonville, FL 32254
MLS# 2118546Listed by: EMERALD REALTY PARTNERS CORP - New
 $2,900,000Active4 beds 5 baths3,369 sq. ft.
$2,900,000Active4 beds 5 baths3,369 sq. ft.740 Sherry Drive, Atlantic Beach, FL 32233
MLS# 2118544Listed by: ONE SOTHEBY'S INTERNATIONAL REALTY - New
 $385,000Active4 beds 3 baths2,351 sq. ft.
$385,000Active4 beds 3 baths2,351 sq. ft.7801 Glen Echo N Road, Jacksonville, FL 32211
MLS# 2118298Listed by: FLORIDA HOMES REALTY & MTG LLC - New
 $425,000Active0.85 Acres
$425,000Active0.85 Acres2467 Ormsby E Circle, Jacksonville, FL 32210
MLS# 2118530Listed by: COLDWELL BANKER VANGUARD REALTY - New
 $148,900Active4 beds 1 baths1,310 sq. ft.
$148,900Active4 beds 1 baths1,310 sq. ft.2621 Wylene Street, Jacksonville, FL 32209
MLS# 2118531Listed by: INI REALTY - New
 $359,900Active3 beds 3 baths2,369 sq. ft.
$359,900Active3 beds 3 baths2,369 sq. ft.14018 Saddlehill Court, Jacksonville, FL 32258
MLS# 2118534Listed by: WATSON REALTY CORP  $175,017Pending2 beds 3 baths1,334 sq. ft.
$175,017Pending2 beds 3 baths1,334 sq. ft.8649 Mcgirts Village Lane, Jacksonville, FL 32244
MLS# 2118523Listed by: BETTER HOMES AND GARDENS LIFESTYLES REALTY $395,017Pending8 beds -- baths3,536 sq. ft.
$395,017Pending8 beds -- baths3,536 sq. ft.2824 Fleming Street, Jacksonville, FL 32254
MLS# 2118525Listed by: BETTER HOMES AND GARDENS LIFESTYLES REALTY $259,017Pending3 beds 3 baths1,539 sq. ft.
$259,017Pending3 beds 3 baths1,539 sq. ft.1120 Comanche Street, Jacksonville, FL 32205
MLS# 2118526Listed by: BETTER HOMES AND GARDENS LIFESTYLES REALTY $245,017Pending3 beds 2 baths1,209 sq. ft.
$245,017Pending3 beds 2 baths1,209 sq. ft.5428 Chenango Boulevard, Jacksonville, FL 32254
MLS# 2118527Listed by: BETTER HOMES AND GARDENS LIFESTYLES REALTY
