7070 Sandle Drive, Jacksonville, FL 32219
Local realty services provided by:ERA ONETEAM REALTY
Listed by: kaz shiendling
Office: atlantic shores realty of jacksonville llc.
MLS#:2094650
Source:JV
Price summary
- Price:$325,000
- Price per sq. ft.:$158.85
- Monthly HOA dues:$9.08
About this home
Welcome to worry-free living in the Villages of Westport! This immaculately maintained home offers a bright, open layout and a chef's kitchen with custom pantry shelving. Out back, you'll love the huge fully fenced yard—one of the largest in the community—providing exceptional privacy and rare space to spread out. With generous distance between neighboring homes, this property feels like your own private retreat. Enjoy sunny afternoons or starry nights under the pergola-covered patio, all within a setting that feels peaceful and secluded. A screened garage door with one-way viewing adds comfort and convenience. Resort-style amenities include a sparkling pool, cabana, grills, tennis, and playground, while quick access to JAX airport, River City Marketplace, downtown, and the beaches makes life here as convenient as it is serene.
Contact an agent
Home facts
- Year built:2018
- Listing ID #:2094650
- Added:185 day(s) ago
- Updated:December 24, 2025 at 01:45 PM
Rooms and interior
- Bedrooms:4
- Total bathrooms:2
- Full bathrooms:2
- Living area:2,046 sq. ft.
Heating and cooling
- Cooling:Central Air
- Heating:Central
Structure and exterior
- Year built:2018
- Building area:2,046 sq. ft.
- Lot area:0.25 Acres
Schools
- High school:Jean Ribault
- Middle school:Highlands
- Elementary school:Dinsmore
Utilities
- Water:Public, Water Connected
- Sewer:Public Sewer, Sewer Connected
Finances and disclosures
- Price:$325,000
- Price per sq. ft.:$158.85
New listings near 7070 Sandle Drive
- New
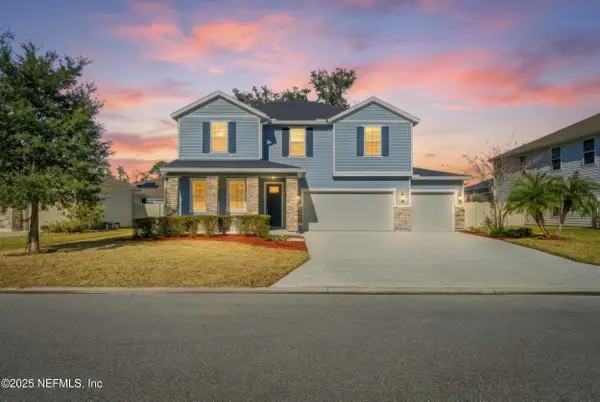 $520,000Active4 beds 3 baths3,012 sq. ft.
$520,000Active4 beds 3 baths3,012 sq. ft.5119 Oak Bend Avenue, Jacksonville, FL 32257
MLS# 2121818Listed by: FLORIDA HOMES REALTY & MTG LLC - New
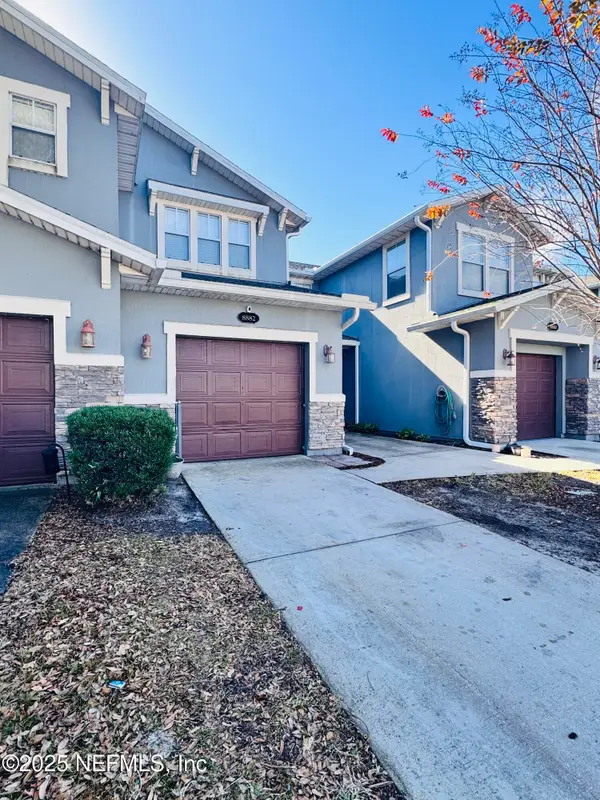 $239,900Active2 beds 3 baths1,439 sq. ft.
$239,900Active2 beds 3 baths1,439 sq. ft.8882 Shell Island Drive, Jacksonville, FL 32216
MLS# 2122311Listed by: FLORIDA HOMES REALTY & MTG LLC - New
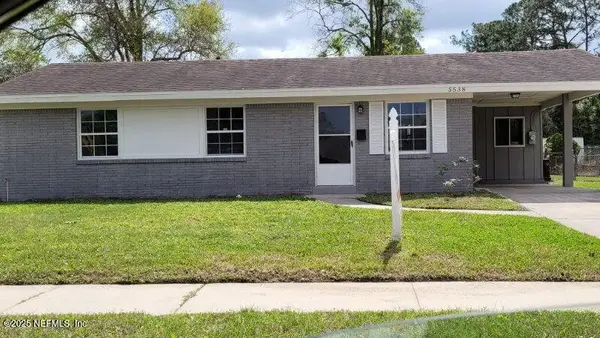 $265,000Active4 beds 2 baths1,219 sq. ft.
$265,000Active4 beds 2 baths1,219 sq. ft.5538 Santa Monica S Boulevard, Jacksonville, FL 32207
MLS# 2122466Listed by: CHAD AND SANDY REAL ESTATE GROUP - Open Sat, 11am to 1pmNew
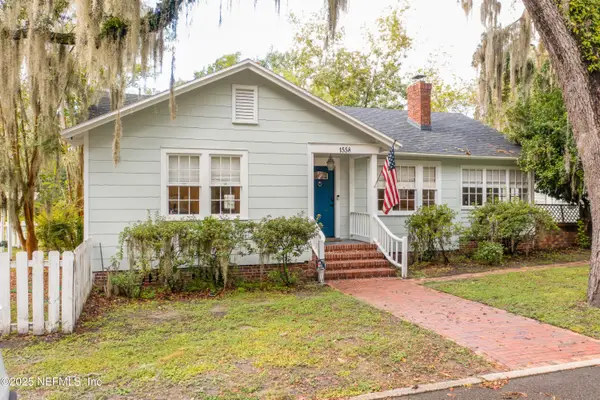 $548,000Active3 beds 2 baths1,334 sq. ft.
$548,000Active3 beds 2 baths1,334 sq. ft.1558 Ingleside Avenue, Jacksonville, FL 32205
MLS# 2122511Listed by: BERKSHIRE HATHAWAY HOMESERVICES FLORIDA NETWORK REALTY - New
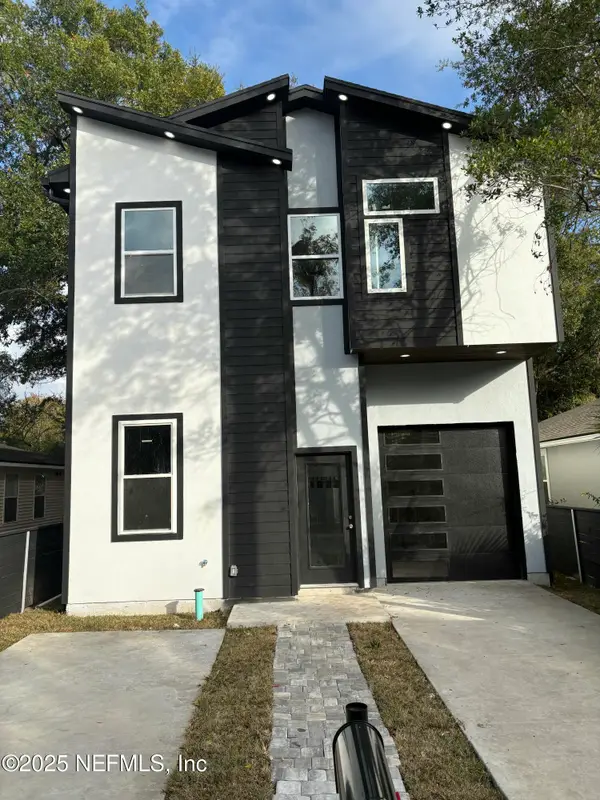 $365,000Active3 beds 3 baths1,668 sq. ft.
$365,000Active3 beds 3 baths1,668 sq. ft.1315 Franklin Street, Jacksonville, FL 32206
MLS# 2122513Listed by: LA ROSA REALTY JACKSONVILLE, LLC. - New
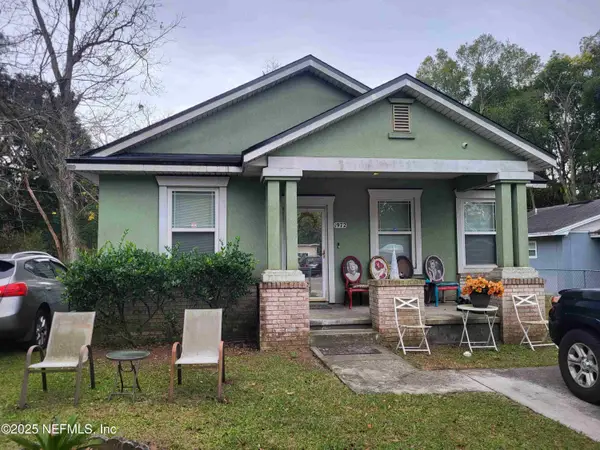 $121,000Active3 beds 2 baths1,164 sq. ft.
$121,000Active3 beds 2 baths1,164 sq. ft.1972 W 20th Street, Jacksonville, FL 32209
MLS# 2122227Listed by: ONE WORLD REALTY - New
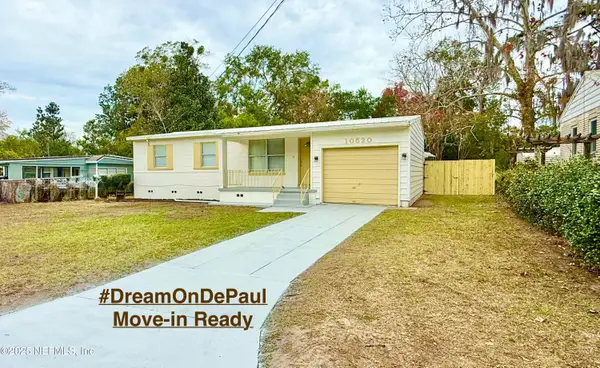 $225,000Active4 beds 2 baths1,261 sq. ft.
$225,000Active4 beds 2 baths1,261 sq. ft.10520 De Paul Drive, Jacksonville, FL 32218
MLS# 2122069Listed by: O-LUXURY REALTY LLC - New
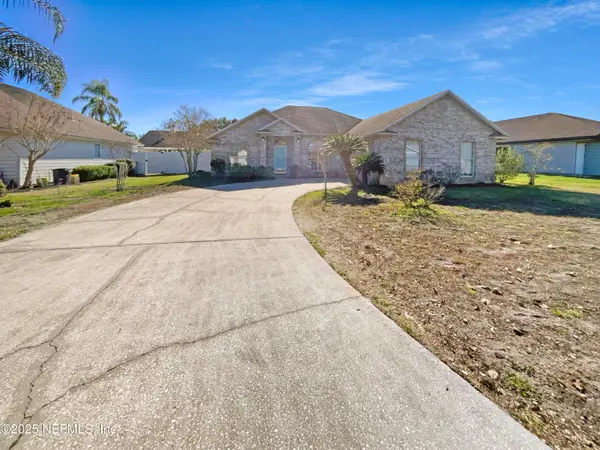 $291,000Active3 beds 2 baths1,671 sq. ft.
$291,000Active3 beds 2 baths1,671 sq. ft.9042 Smoketree Drive, Jacksonville, FL 32244
MLS# 2122505Listed by: MARK SPAIN REAL ESTATE - New
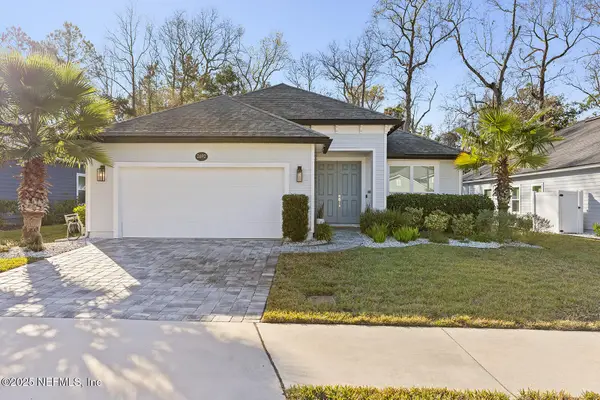 $385,000Active3 beds 2 baths1,918 sq. ft.
$385,000Active3 beds 2 baths1,918 sq. ft.2692 Daylily Lane, Jacksonville, FL 32226
MLS# 2122507Listed by: FLORIDA HOMES REALTY & MTG LLC - New
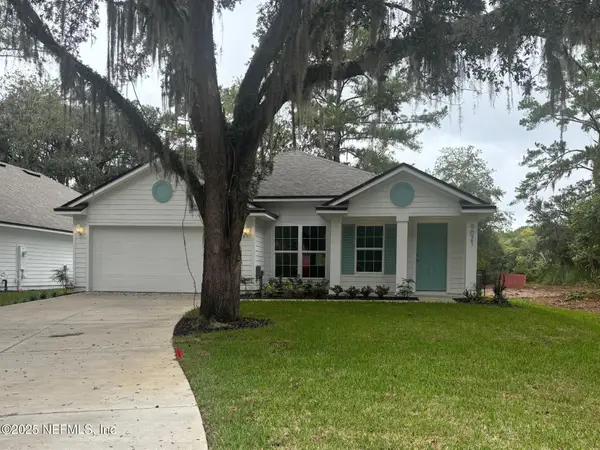 $369,900Active4 beds 3 baths1,974 sq. ft.
$369,900Active4 beds 3 baths1,974 sq. ft.9021 Noroad, Jacksonville, FL 32210
MLS# 2122508Listed by: EXP REALTY LLC
