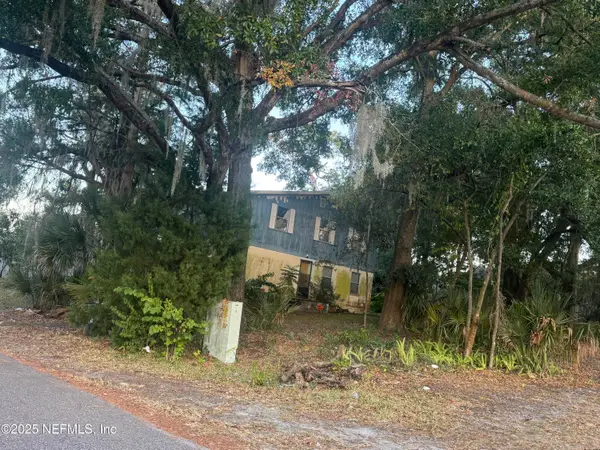7108 Prellie Street, Jacksonville, FL 32210
Local realty services provided by:ERA Fernandina Beach Realty
7108 Prellie Street,Jacksonville, FL 32210
$310,000
- 4 Beds
- 2 Baths
- 1,709 sq. ft.
- Single family
- Active
Listed by: ashley marie degidio, michael fader
Office: smileehouse auction co llc.
MLS#:2108988
Source:JV
Price summary
- Price:$310,000
- Price per sq. ft.:$181.39
About this home
Absolutely stunning Cedar Hills home overlooking a serene pond! This residence has been luxuriously updated from top to bottom. The gourmet kitchen boasts brand-new cabinetry, granite counters, stainless steel appliances, and a striking tile backsplash. Both baths shine with designer vanities, granite tops, and upgraded lighting—the primary features a spa-worthy tile shower, while the guest offers a relaxing jetted tub. Spacious bedrooms include walk-in closets with built-ins, all enhanced by elegant porcelain tile flooring throughout. Freshly retextured ceilings, new paint, impact steel entry doors, and upgraded windows elevate the home's style and security. Hardwired cameras connect directly to your TV in the living and primary suite. Outdoors, enjoy a fully fenced yard, paver driveway and walkways, and a sprawling patio with space to create your dream cabana—all with tranquil pond views and a private seating area to unwind waterside. Seller will cover costs of kennel removal with acceptable offer. All new shutters on front of the house. New can lighting throughout, washer and dryer will stay in the home with rest of appliances. AC is 2017 with all new duct work, newer roof with 15 years remaining. garage has AC, built ins and epoxy flooring.
Contact an agent
Home facts
- Year built:1984
- Listing ID #:2108988
- Added:62 day(s) ago
- Updated:November 18, 2025 at 01:45 PM
Rooms and interior
- Bedrooms:4
- Total bathrooms:2
- Full bathrooms:2
- Living area:1,709 sq. ft.
Heating and cooling
- Cooling:Central Air
- Heating:Central
Structure and exterior
- Roof:Shingle
- Year built:1984
- Building area:1,709 sq. ft.
- Lot area:0.39 Acres
Schools
- High school:Westside High School
- Middle school:John E Ford
- Elementary school:Cedar Hills
Utilities
- Water:Public, Water Connected
- Sewer:Sewer Connected
Finances and disclosures
- Price:$310,000
- Price per sq. ft.:$181.39
- Tax amount:$4,064 (2024)
New listings near 7108 Prellie Street
- New
 $145,000Active5 beds 2 baths2,376 sq. ft.
$145,000Active5 beds 2 baths2,376 sq. ft.9762 Bayview Avenue, Jacksonville, FL 32208
MLS# 2118397Listed by: DD HOME REALTY INC - New
 $310,000Active3 beds 3 baths1,947 sq. ft.
$310,000Active3 beds 3 baths1,947 sq. ft.2140 Major Oak Street, Jacksonville, FL 32218
MLS# 2113988Listed by: WATSON REALTY CORP - New
 $450,000Active3 beds 2 baths1,833 sq. ft.
$450,000Active3 beds 2 baths1,833 sq. ft.13141 Ebbtide Court, Jacksonville, FL 32225
MLS# 2118355Listed by: COLDWELL BANKER VANGUARD REALTY - New
 $349,000Active3 beds 2 baths1,922 sq. ft.
$349,000Active3 beds 2 baths1,922 sq. ft.6389 Pinewood Hills Rd. Drive, Jacksonville, FL 32218
MLS# 2118208Listed by: MOMENTUM REALTY - New
 $93,500Active0.2 Acres
$93,500Active0.2 Acres0 Lynnwood Avenue, Jacksonville, FL 32210
MLS# 2118377Listed by: US REALTY HUB - New
 $350,000Active3 beds 2 baths1,500 sq. ft.
$350,000Active3 beds 2 baths1,500 sq. ft.11538 Sweetwater Oaks W Drive, Jacksonville, FL 32223
MLS# 2118384Listed by: SOVEREIGN REAL ESTATE GROUP - New
 $245,000Active3 beds 2 baths1,377 sq. ft.
$245,000Active3 beds 2 baths1,377 sq. ft.7204 Hernando Road, Jacksonville, FL 32217
MLS# 2118386Listed by: REAL BROKER LLC - New
 $14,900Active0.11 Acres
$14,900Active0.11 Acres1211 18th W Street, Jacksonville, FL 32209
MLS# 2118387Listed by: AMERICAN REAL ESTATE SOLUTIONS LLC - New
 $9,900Active0.06 Acres
$9,900Active0.06 Acres0 18th W Street, Jacksonville, FL 32209
MLS# 2118389Listed by: AMERICAN REAL ESTATE SOLUTIONS LLC - New
 $9,900Active0.06 Acres
$9,900Active0.06 Acres0 Eaverson Street, Jacksonville, FL 32209
MLS# 2118391Listed by: AMERICAN REAL ESTATE SOLUTIONS LLC
