7239 Sabal Terrace, Jacksonville, FL 32210
Local realty services provided by:ERA ONETEAM REALTY
7239 Sabal Terrace,Jacksonville, FL 32210
$189,990
- 2 Beds
- 3 Baths
- 1,219 sq. ft.
- Townhouse
- Pending
Listed by: michelle m campbell
Office: taylor morrison realty of fla
MLS#:2100928
Source:JV
Price summary
- Price:$189,990
- Price per sq. ft.:$155.86
- Monthly HOA dues:$135
About this home
What's Special: White Cabinets| Covered Patio | South Facing Lot. New Construction - Ready Now! Built by America's Most Trusted Home Builder. Welcome to the Juniper at 7239 Sabal Terrace in Sabal Terrace! This thoughtfully designed new townhome offers comfort and functionality throughout. The front kitchen features a spacious pantry and convenient half bath, flowing into the dining area and open great room. Step outside to enjoy your private lanai—perfect for relaxing or entertaining. Upstairs, the primary suite includes an en-suite bath, while a secondary bedroom, full bath, and laundry room complete the home. Surrounded by scenic lake views and preserved wetlands, Sabal Terrace provides a quiet, close-knit feel just minutes from downtown Jacksonville. MLS#2100928 A planned National Wildlife Federation-certified butterfly garden adds a special touch of nature to this beautiful community. Live with ease, surrounded by nature welcome to Sabal Terrace. Additional Highlights Include: All appliances and whole house blinds. Photos are for representative purposes only. MLS#2100928
Contact an agent
Home facts
- Year built:2025
- Listing ID #:2100928
- Added:206 day(s) ago
- Updated:February 20, 2026 at 08:19 AM
Rooms and interior
- Bedrooms:2
- Total bathrooms:3
- Full bathrooms:2
- Half bathrooms:1
- Living area:1,219 sq. ft.
Heating and cooling
- Cooling:Central Air, Electric
- Heating:Central, Electric
Structure and exterior
- Roof:Shingle
- Year built:2025
- Building area:1,219 sq. ft.
- Lot area:0.03 Acres
Schools
- High school:Westside High School
- Middle school:Westside
- Elementary school:Jacksonville Heights
Utilities
- Water:Public, Water Connected
- Sewer:Public Sewer, Sewer Connected
Finances and disclosures
- Price:$189,990
- Price per sq. ft.:$155.86
New listings near 7239 Sabal Terrace
- New
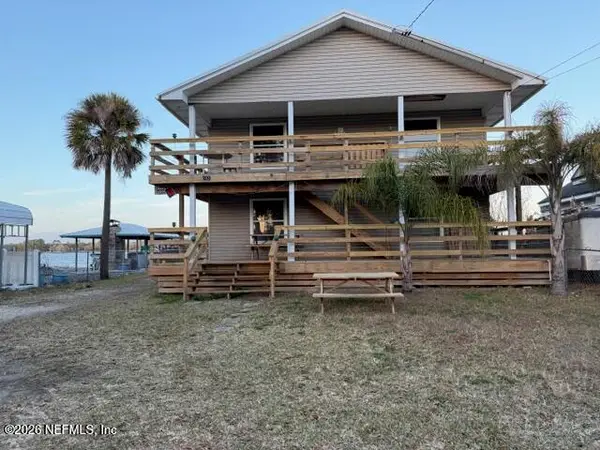 $1,750,000Active4 beds 2 baths2,731 sq. ft.
$1,750,000Active4 beds 2 baths2,731 sq. ft.209 Trout River Drive, Jacksonville, FL 32208
MLS# 2131061Listed by: JAMES DANIELS REALTY INC - New
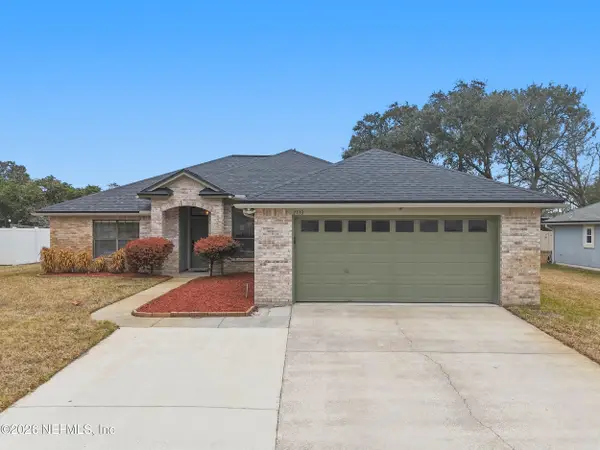 $449,000Active4 beds 2 baths1,884 sq. ft.
$449,000Active4 beds 2 baths1,884 sq. ft.2103 Forest Gate W Drive, Jacksonville, FL 32246
MLS# 2131063Listed by: LA ROSA REALTY NORTH FLORIDA, LLC. - New
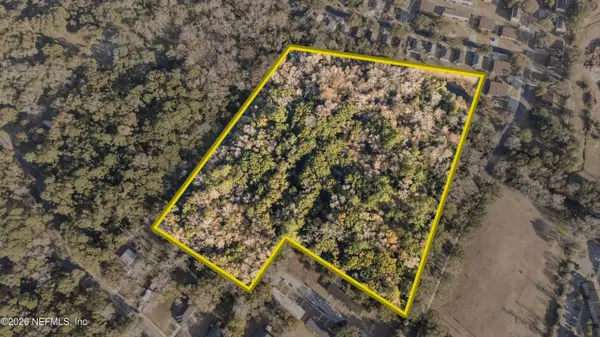 $999,990Active8.81 Acres
$999,990Active8.81 Acres0 Golfbrook Drive, Jacksonville, FL 32208
MLS# 2131058Listed by: FLORIDA HOMES REALTY & MTG LLC - New
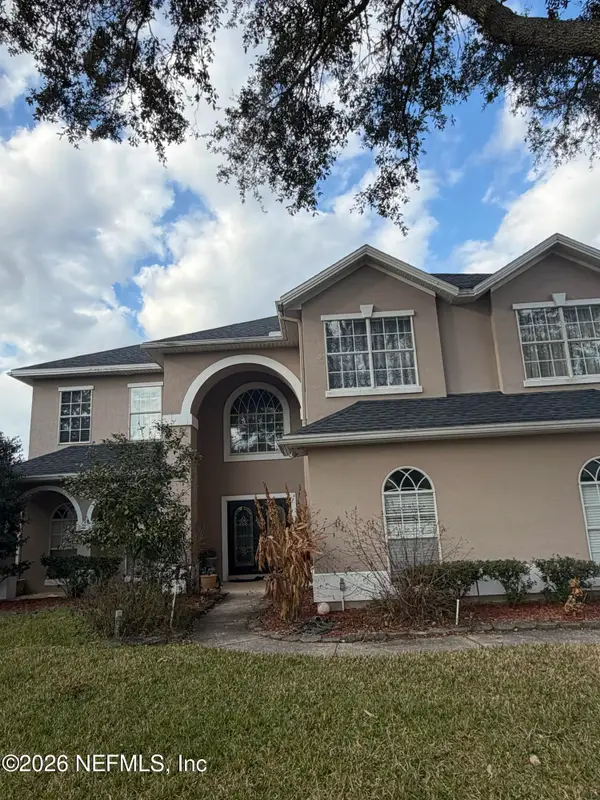 $720,000Active5 beds 4 baths3,136 sq. ft.
$720,000Active5 beds 4 baths3,136 sq. ft.11205 Turnbridge Drive, Jacksonville, FL 32256
MLS# 2131059Listed by: AURORA REALTY GROUP - New
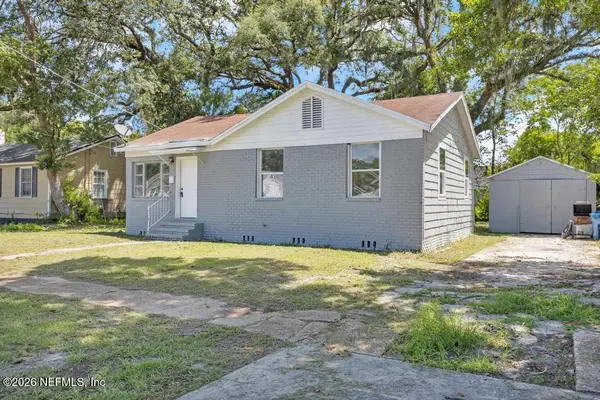 $150,000Active3 beds 2 baths1,000 sq. ft.
$150,000Active3 beds 2 baths1,000 sq. ft.8141 Paul Jones Drive, Jacksonville, FL 32208
MLS# 2131053Listed by: ONE REALTY CORP - New
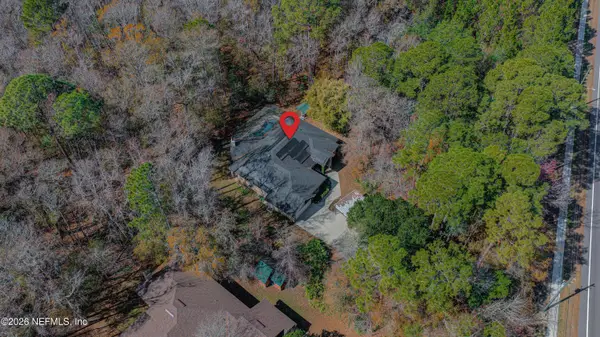 $775,000Active4 beds 4 baths2,925 sq. ft.
$775,000Active4 beds 4 baths2,925 sq. ft.10380 Hood S Road, Jacksonville, FL 32257
MLS# 2131048Listed by: WATSON REALTY CORP - New
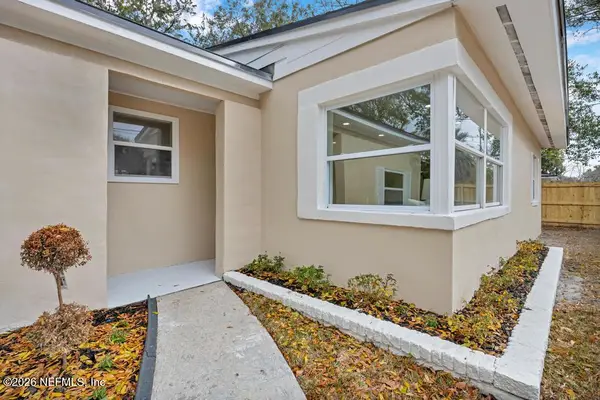 $395,000Active4 beds 3 baths2,050 sq. ft.
$395,000Active4 beds 3 baths2,050 sq. ft.6155 Temple Road, Jacksonville, FL 32217
MLS# 2131049Listed by: ALKO REALTY LLC - Open Sat, 11am to 1pmNew
 $799,000Active4 beds 4 baths3,018 sq. ft.
$799,000Active4 beds 4 baths3,018 sq. ft.12795 Huntley Manor Drive, Jacksonville, FL 32224
MLS# 2131052Listed by: KST GROUP LLC - Open Sat, 12 to 2pmNew
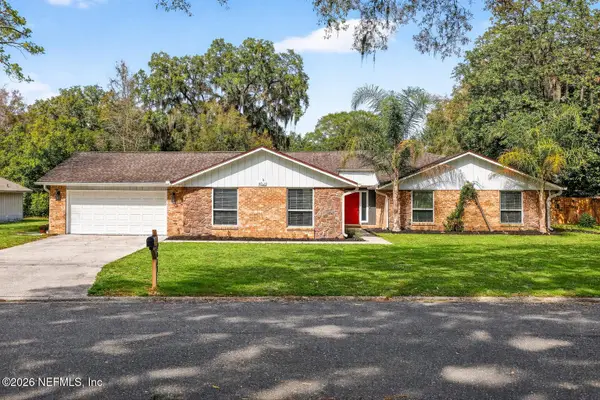 $679,000Active4 beds 3 baths2,931 sq. ft.
$679,000Active4 beds 3 baths2,931 sq. ft.4021 Field Brook Lane, Jacksonville, FL 32223
MLS# 2128178Listed by: CHRISTIE'S INTERNATIONAL REAL ESTATE FIRST COAST - New
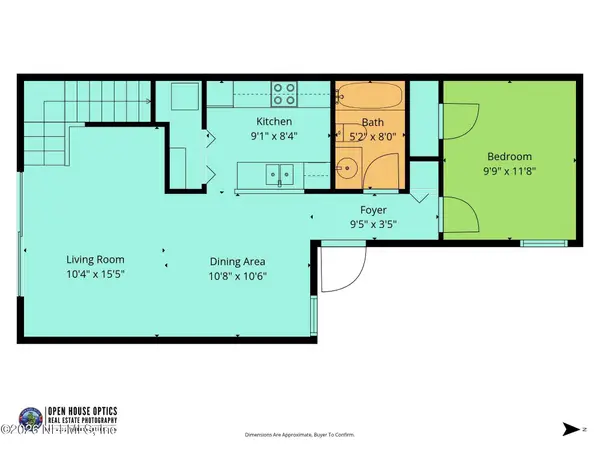 $195,000Active2 beds 2 baths1,078 sq. ft.
$195,000Active2 beds 2 baths1,078 sq. ft.1270 Wonderwood Drive, Jacksonville, FL 32233
MLS# 2131020Listed by: SPECTRUM REALTY SERVICES

