7421 Greenway Drive, Jacksonville, FL 32244
Local realty services provided by:ERA Fernandina Beach Realty
7421 Greenway Drive,Jacksonville, FL 32244
$190,000
- 3 Beds
- 2 Baths
- 1,882 sq. ft.
- Single family
- Active
Listed by: shaun lewis
Office: coldwell banker vanguard realty
MLS#:2082612
Source:JV
Price summary
- Price:$190,000
- Price per sq. ft.:$100.96
About this home
**Assumable VA loan at 2.75%** This spacious 3-bedroom, 2-bath home on a large corner lot offers incredible potential for the right buyer. Whether you're an investor or a homeowner ready to customize your dream space, this property is priced below market value to reflect its renovation needs. The home is being sold as-is, and detailed rehab estimates are available upon request to help you plan your updates and financing options. With a flexible layout, solid bones, and a prime location near NAS Jacksonville and US-17, this home is ideal for military families or anyone seeking quick access to shopping, dining, and major routes. Eligible buyers may also explore FHA 203(k) or other renovation loan options to finance repairs and build instant equity. The possibilities are endless bring your vision and transform this diamond in the rough into a beautiful home. The seller is open to reasonable offers. Schedule your showing today and imagine the future you can create here!
Contact an agent
Home facts
- Year built:1955
- Listing ID #:2082612
- Added:307 day(s) ago
- Updated:February 20, 2026 at 01:46 PM
Rooms and interior
- Bedrooms:3
- Total bathrooms:2
- Full bathrooms:2
- Living area:1,882 sq. ft.
Heating and cooling
- Cooling:Central Air
- Heating:Central
Structure and exterior
- Roof:Metal
- Year built:1955
- Building area:1,882 sq. ft.
- Lot area:0.32 Acres
Schools
- High school:Riverside
- Middle school:Westside
- Elementary school:Venetia
Utilities
- Water:Public, Water Connected
- Sewer:Public Sewer, Sewer Connected
Finances and disclosures
- Price:$190,000
- Price per sq. ft.:$100.96
- Tax amount:$4,158 (2024)
New listings near 7421 Greenway Drive
- New
 $330,000Active4 beds 3 baths2,275 sq. ft.
$330,000Active4 beds 3 baths2,275 sq. ft.2127 Sotterley Lane, Jacksonville, FL 32220
MLS# 2131072Listed by: ABA REAL ESTATE - New
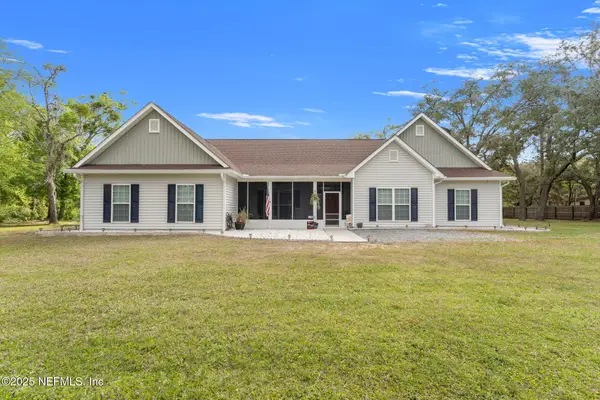 $899,900Active4 beds 3 baths3,066 sq. ft.
$899,900Active4 beds 3 baths3,066 sq. ft.12869 Boney Road, Jacksonville, FL 32226
MLS# 2127397Listed by: BERKSHIRE HATHAWAY HOMESERVICES FLORIDA NETWORK REALTY - New
 $189,000Active4 beds 2 baths1,666 sq. ft.
$189,000Active4 beds 2 baths1,666 sq. ft.7879 Lancia N Street, Jacksonville, FL 32244
MLS# 2128993Listed by: UNITED REAL ESTATE GALLERY - New
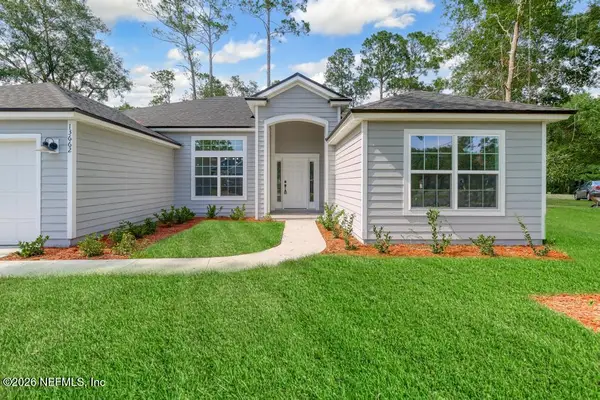 $339,888Active4 beds 2 baths2,012 sq. ft.
$339,888Active4 beds 2 baths2,012 sq. ft.6882 Barney Road, Jacksonville, FL 32219
MLS# 2129175Listed by: CRYSTAL CLEAR REALTY, LLC - New
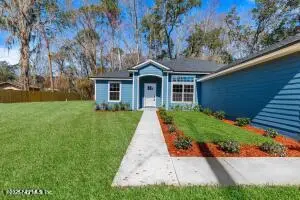 $299,888Active3 beds 2 baths1,813 sq. ft.
$299,888Active3 beds 2 baths1,813 sq. ft.6894 Barney Road, Jacksonville, FL 32219
MLS# 2129176Listed by: CRYSTAL CLEAR REALTY, LLC - Open Sat, 1 to 3pmNew
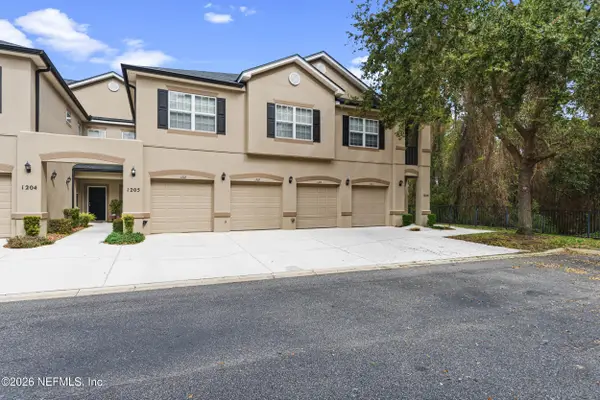 $240,000Active3 beds 2 baths1,530 sq. ft.
$240,000Active3 beds 2 baths1,530 sq. ft.12301 Kernan Forest Boulevard #1207, Jacksonville, FL 32225
MLS# 2129898Listed by: NAVY TO NAVY HOMES LLC - Open Sat, 12 to 2pmNew
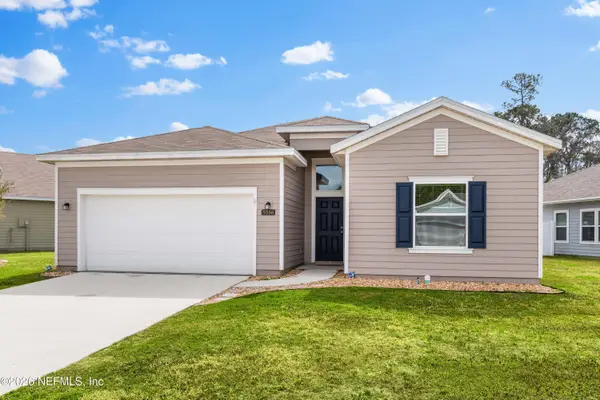 $325,000Active4 beds 3 baths2,006 sq. ft.
$325,000Active4 beds 3 baths2,006 sq. ft.5556 Kellar Circle, Jacksonville, FL 32218
MLS# 2129944Listed by: NAVY TO NAVY HOMES LLC - New
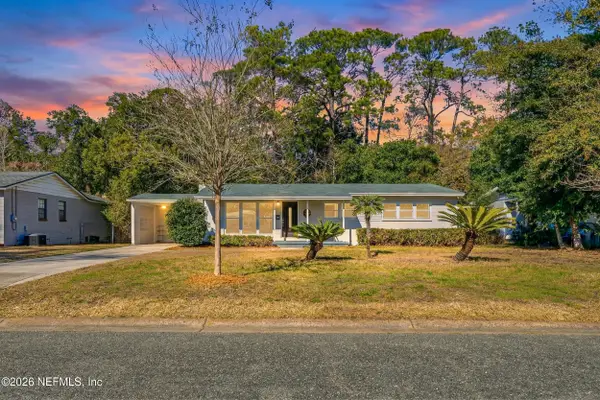 $285,000Active3 beds 2 baths1,542 sq. ft.
$285,000Active3 beds 2 baths1,542 sq. ft.3729 Marianna Road, Jacksonville, FL 32217
MLS# 2130062Listed by: KELLER WILLIAMS ST JOHNS - Open Fri, 2:30 to 5:30pmNew
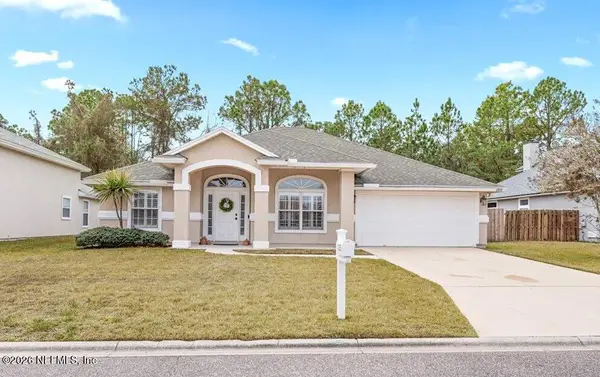 $440,000Active3 beds 2 baths1,839 sq. ft.
$440,000Active3 beds 2 baths1,839 sq. ft.12052 Cavalry Court, Jacksonville, FL 32246
MLS# 2130123Listed by: KELLER WILLIAMS REALTY ATLANTIC PARTNERS - Open Fri, 11:30am to 1:30pmNew
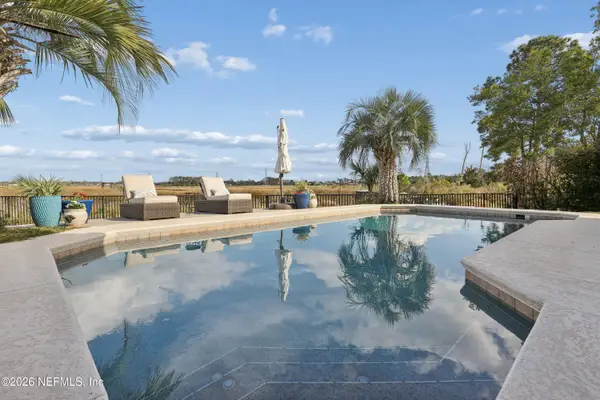 $895,000Active4 beds 3 baths2,698 sq. ft.
$895,000Active4 beds 3 baths2,698 sq. ft.2015 Spoonbill Street, Jacksonville, FL 32224
MLS# 2130202Listed by: ONE SOTHEBY'S INTERNATIONAL REALTY

