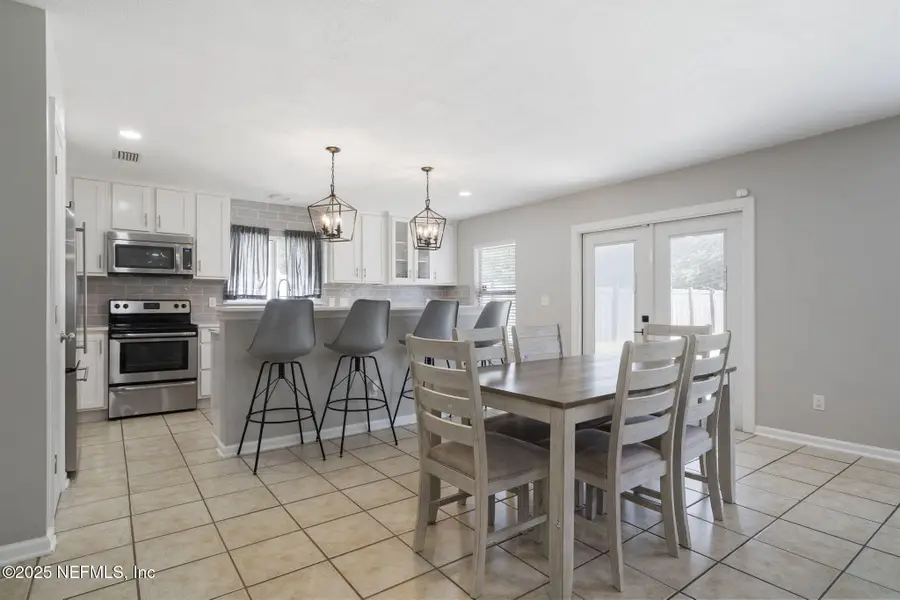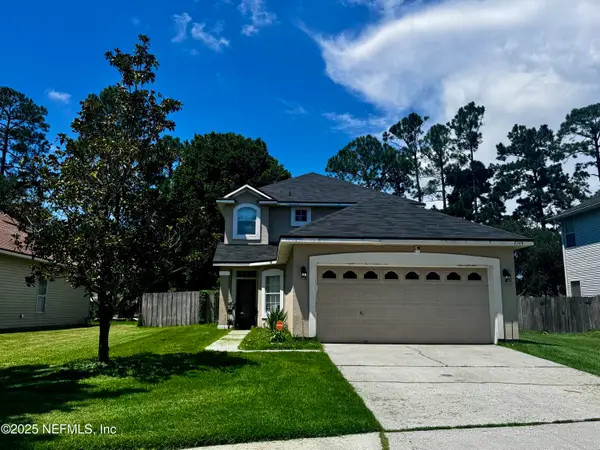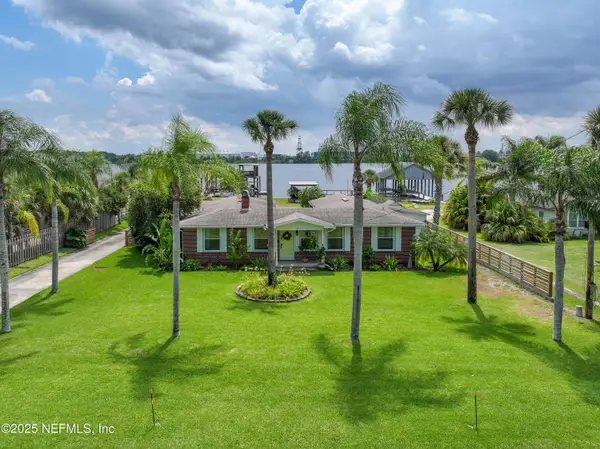7495 Hawks Cliff Drive, Jacksonville, FL 32222
Local realty services provided by:ERA Fernandina Beach Realty



7495 Hawks Cliff Drive,Jacksonville, FL 32222
$324,900
- 3 Beds
- 2 Baths
- 1,728 sq. ft.
- Single family
- Active
Listed by:jessica k adams
Office:the legends of real estate
MLS#:2096160
Source:JV
Price summary
- Price:$324,900
- Price per sq. ft.:$188.02
- Monthly HOA dues:$36.25
About this home
Welcome to Hawks Pointe, a charming community in the desirable Oakleaf and Argyle area!
This beautifully maintained 3-bedroom, 2-bathroom single-story home features an open-concept layout that connects the kitchen, dining and family rooms for comfortable everyday living and entertaining. The home features a split-bedroom floor plan for added privacy.
The kitchen features quartz countertops, a stylish tile backsplash, a farmhouse sink, wood-crafted soft-close cabinetry, stainless steel appliances, and pendant lighting over the island.
The primary suite includes an upgraded shower and a luxurious soaking tub. A brand-new roof is being installed soon, adding even more value to this move-in ready home.
The front yard is manicured with newly designed flower beds accented by modern gray rock, adding to the home's curb appeal.
French doors open from the main living area to a spacious, fully fenced backyard backing to a peaceful private preserve. With a custom deck, fire pit and serene surroundings, this outdoor retreat is perfect for dining, entertaining and relaxing.
Residents of Hawks Pointe enjoy access to a community playground and open soccer field, perfect for outdoor fun and neighborhood gatherings.
Additional highlights include a two-car garage, freshly painted home exterior, and a pressure-washed driveway.
Conveniently located near Oakleaf Town Center, excellent schools and major roadways for a smooth commute across Jacksonville.
Experience comfort, style and convenience. Schedule your private tour today and see everything this home has to offer!
Contact an agent
Home facts
- Year built:2005
- Listing Id #:2096160
- Added:28 day(s) ago
- Updated:August 17, 2025 at 12:46 PM
Rooms and interior
- Bedrooms:3
- Total bathrooms:2
- Full bathrooms:2
- Living area:1,728 sq. ft.
Heating and cooling
- Cooling:Central Air, Electric
- Heating:Central, Electric
Structure and exterior
- Roof:Shingle
- Year built:2005
- Building area:1,728 sq. ft.
- Lot area:0.28 Acres
Schools
- High school:Westside High School
- Middle school:Westside
- Elementary school:Enterprise
Utilities
- Water:Public, Water Connected
- Sewer:Public Sewer, Sewer Connected
Finances and disclosures
- Price:$324,900
- Price per sq. ft.:$188.02
- Tax amount:$3,012 (2024)
New listings near 7495 Hawks Cliff Drive
- New
 $372,000Active3 beds 2 baths1,950 sq. ft.
$372,000Active3 beds 2 baths1,950 sq. ft.7960 Rippa Valley Way, Jacksonville, FL 32222
MLS# 2104477Listed by: BEAR REALTY, INC. - New
 $375,000Active4 beds 3 baths1,882 sq. ft.
$375,000Active4 beds 3 baths1,882 sq. ft.8348 Candlewood Cove Trail, Jacksonville, FL 32244
MLS# 2104478Listed by: RE/MAX UNLIMITED - New
 $825,000Active3 beds 2 baths2,095 sq. ft.
$825,000Active3 beds 2 baths2,095 sq. ft.5924 Heckscher Drive, Jacksonville, FL 32226
MLS# 2104488Listed by: BETTER HOMES & GARDENS REAL ESTATE LIFESTYLES REALTY - New
 $315,000Active3 beds 2 baths1,683 sq. ft.
$315,000Active3 beds 2 baths1,683 sq. ft.6923 Gaillardia Road, Jacksonville, FL 32211
MLS# 2104475Listed by: RE/MAX UNLIMITED - New
 $299,900Active4 beds 3 baths1,608 sq. ft.
$299,900Active4 beds 3 baths1,608 sq. ft.8708 Cheryl Ann Lane, Jacksonville, FL 32244
MLS# 2104476Listed by: JWB REALTY LLC - New
 $120,000Active2 beds 1 baths961 sq. ft.
$120,000Active2 beds 1 baths961 sq. ft.3221 Hickorynut Street, Jacksonville, FL 32208
MLS# 2104452Listed by: HERRON REAL ESTATE LLC - New
 $59,900Active2 beds 1 baths1,008 sq. ft.
$59,900Active2 beds 1 baths1,008 sq. ft.1644 Barber Lane, Jacksonville, FL 32209
MLS# 2104458Listed by: AMERICAN REAL ESTATE SOLUTIONS LLC - New
 $85,000Active2 beds 1 baths682 sq. ft.
$85,000Active2 beds 1 baths682 sq. ft.4506 Friden Drive, Jacksonville, FL 32209
MLS# 2104464Listed by: VIRTUALTY REAL ESTATE - New
 $300,000Active4 beds 2 baths1,620 sq. ft.
$300,000Active4 beds 2 baths1,620 sq. ft.5504 Bradshaw Street, Jacksonville, FL 32277
MLS# 2104443Listed by: VERTICAL REALTY - New
 $489,900Active4 beds 2 baths2,219 sq. ft.
$489,900Active4 beds 2 baths2,219 sq. ft.1848 Sunchase Court, Jacksonville, FL 32246
MLS# 2103129Listed by: MIDDLETON REALTY, INC.
