7508 Nasturtium Way, Jacksonville, FL 32219
Local realty services provided by:ERA Fernandina Beach Realty
Listed by: marcela r artioli
Office: lokation
MLS#:2104080
Source:JV
Price summary
- Price:$399,499
- Price per sq. ft.:$112.6
- Monthly HOA dues:$77.67
About this home
Price Improvement to Sell. Embrace the art of refined living in this exquisite Medallion home, perfectly positioned on the calmest street of the neighborhood. This 4-bed, 3-bath, 3-car garage residence offers a seamless blend of modern luxury and natural beauty in one of NW Jacksonville's most sought-after communities. Soaring ceilings, quartz countertops, designer finishes, and an open-concept layout define the interior. The gourmet kitchen features 42'' gray cabinets, brand new appliances, an oversized island and handcrafted accent wall. The spa-inspired primary suite includes a soaking tub, frameless glass shower, and dual vanities. A flex bonus is ideal for a home office, dining, or media room . Enjoy peaceful mornings on the covered lanai and fenced backyard. Freshly neutral painted and brand new carpets in the bedrooms. Community amenities include a resort-style pool, fitness stations, playground and walking trails. Conveniently located near downtown JAX airport, bases and beaches This home is EXCEPTIONAL
Assumable FHA loan 5.62%!
Contact an agent
Home facts
- Year built:2022
- Listing ID #:2104080
- Added:188 day(s) ago
- Updated:February 20, 2026 at 01:46 PM
Rooms and interior
- Bedrooms:4
- Total bathrooms:3
- Full bathrooms:3
- Living area:2,660 sq. ft.
Heating and cooling
- Cooling:Central Air, Electric
- Heating:Central, Electric
Structure and exterior
- Roof:Shingle
- Year built:2022
- Building area:2,660 sq. ft.
- Lot area:0.18 Acres
Schools
- High school:Jean Ribault
- Middle school:Highlands
- Elementary school:Dinsmore
Utilities
- Water:Public, Water Connected
- Sewer:Public Sewer, Sewer Connected
Finances and disclosures
- Price:$399,499
- Price per sq. ft.:$112.6
- Tax amount:$6,309 (2024)
New listings near 7508 Nasturtium Way
- New
 $330,000Active4 beds 3 baths2,275 sq. ft.
$330,000Active4 beds 3 baths2,275 sq. ft.2127 Sotterley Lane, Jacksonville, FL 32220
MLS# 2131072Listed by: ABA REAL ESTATE - New
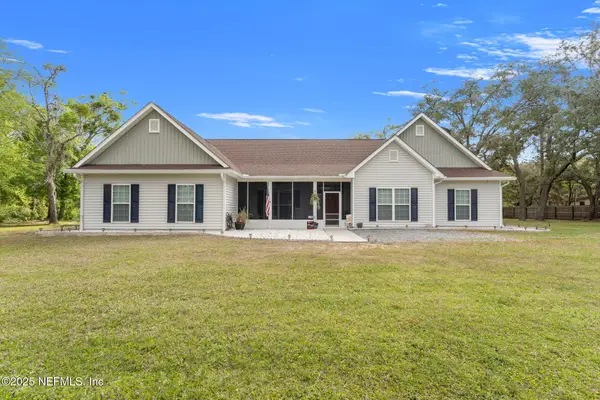 $899,900Active4 beds 3 baths3,066 sq. ft.
$899,900Active4 beds 3 baths3,066 sq. ft.12869 Boney Road, Jacksonville, FL 32226
MLS# 2127397Listed by: BERKSHIRE HATHAWAY HOMESERVICES FLORIDA NETWORK REALTY - New
 $189,000Active4 beds 2 baths1,666 sq. ft.
$189,000Active4 beds 2 baths1,666 sq. ft.7879 Lancia N Street, Jacksonville, FL 32244
MLS# 2128993Listed by: UNITED REAL ESTATE GALLERY - New
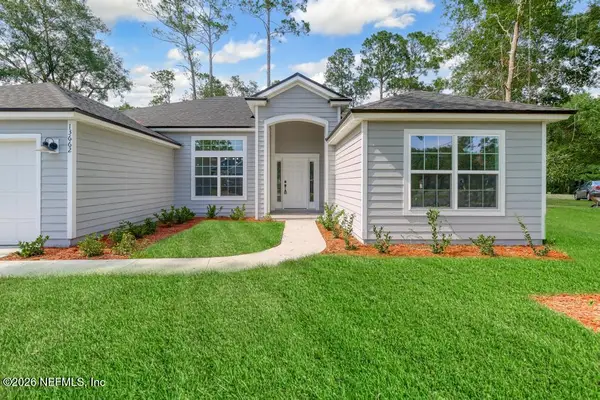 $339,888Active4 beds 2 baths2,012 sq. ft.
$339,888Active4 beds 2 baths2,012 sq. ft.6882 Barney Road, Jacksonville, FL 32219
MLS# 2129175Listed by: CRYSTAL CLEAR REALTY, LLC - New
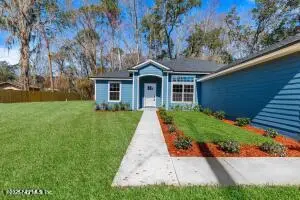 $299,888Active3 beds 2 baths1,813 sq. ft.
$299,888Active3 beds 2 baths1,813 sq. ft.6894 Barney Road, Jacksonville, FL 32219
MLS# 2129176Listed by: CRYSTAL CLEAR REALTY, LLC - Open Sat, 1 to 3pmNew
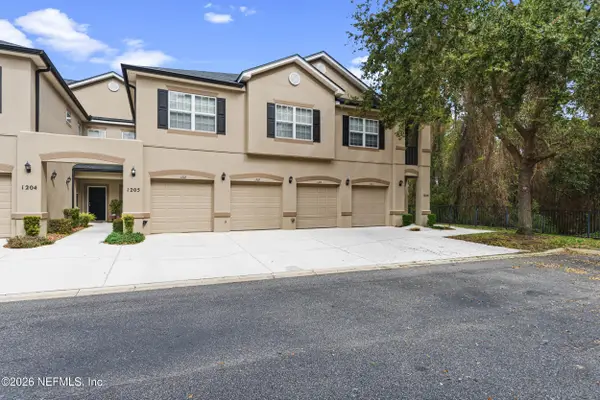 $240,000Active3 beds 2 baths1,530 sq. ft.
$240,000Active3 beds 2 baths1,530 sq. ft.12301 Kernan Forest Boulevard #1207, Jacksonville, FL 32225
MLS# 2129898Listed by: NAVY TO NAVY HOMES LLC - Open Sat, 12 to 2pmNew
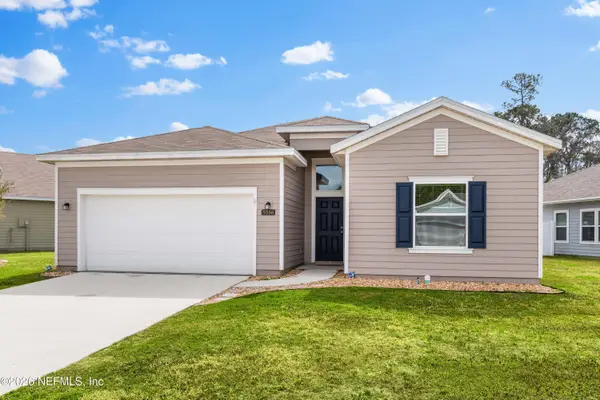 $325,000Active4 beds 3 baths2,006 sq. ft.
$325,000Active4 beds 3 baths2,006 sq. ft.5556 Kellar Circle, Jacksonville, FL 32218
MLS# 2129944Listed by: NAVY TO NAVY HOMES LLC - New
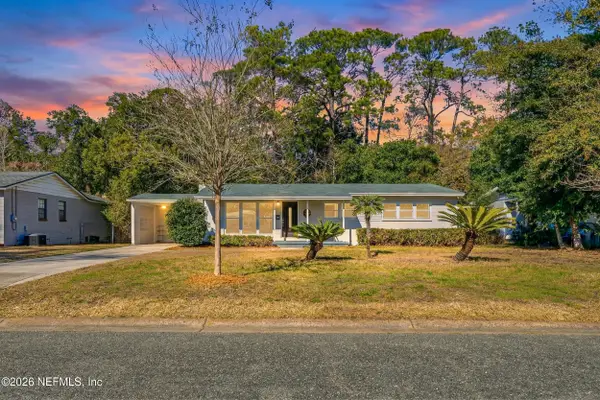 $285,000Active3 beds 2 baths1,542 sq. ft.
$285,000Active3 beds 2 baths1,542 sq. ft.3729 Marianna Road, Jacksonville, FL 32217
MLS# 2130062Listed by: KELLER WILLIAMS ST JOHNS - Open Fri, 2:30 to 5:30pmNew
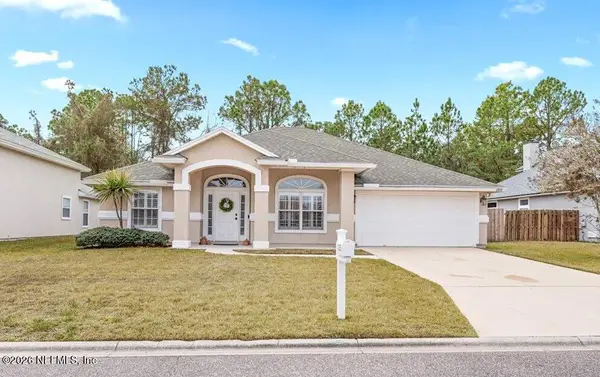 $440,000Active3 beds 2 baths1,839 sq. ft.
$440,000Active3 beds 2 baths1,839 sq. ft.12052 Cavalry Court, Jacksonville, FL 32246
MLS# 2130123Listed by: KELLER WILLIAMS REALTY ATLANTIC PARTNERS - Open Fri, 11:30am to 1:30pmNew
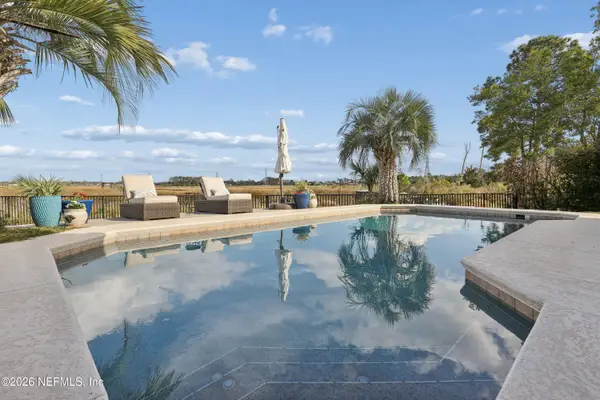 $895,000Active4 beds 3 baths2,698 sq. ft.
$895,000Active4 beds 3 baths2,698 sq. ft.2015 Spoonbill Street, Jacksonville, FL 32224
MLS# 2130202Listed by: ONE SOTHEBY'S INTERNATIONAL REALTY

