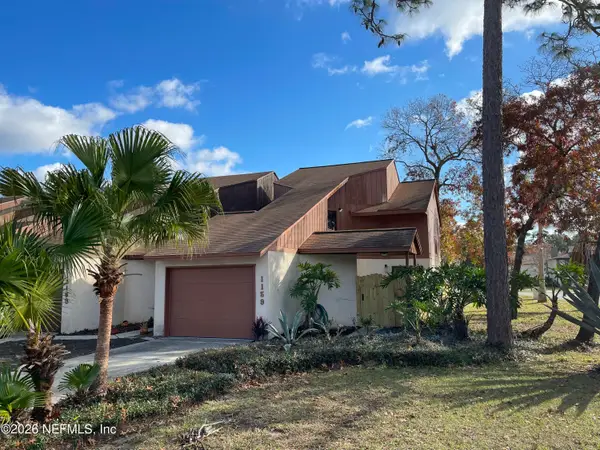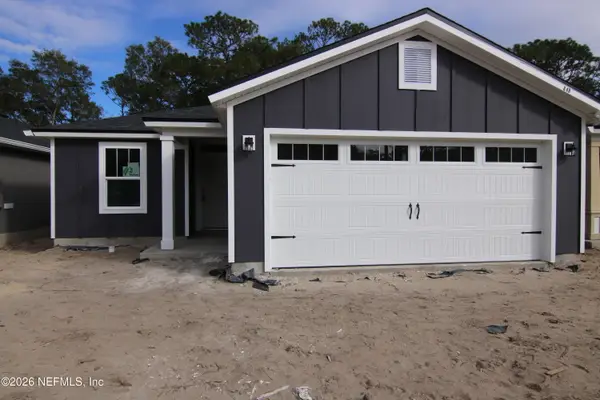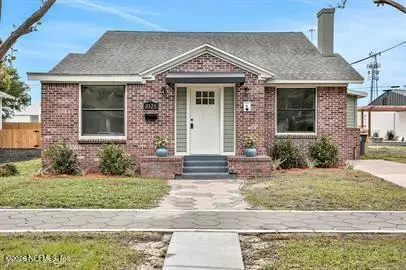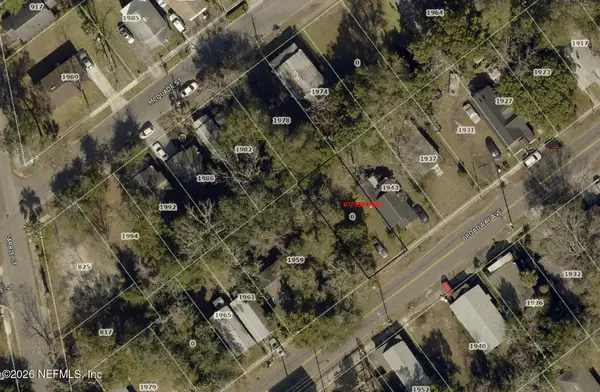7843 Mount Ranier Drive, Jacksonville, FL 32256
Local realty services provided by:ERA ONETEAM REALTY
Listed by: jamika j bickham, akime heyward
Office: realty one group elevate
MLS#:2091209
Source:JV
Price summary
- Price:$875,000
- Price per sq. ft.:$230.14
- Monthly HOA dues:$200
About this home
MOTIVATED Sellers open to entertaining reasonable offers :) Refined living at an even more compelling price!
This timeless residence showcases a thoughtfully designed layout, refined upgrades, and generous living spaces. A brand-new roof was installed in 2025, providing lasting peace of mind.
The first-floor primary suite serves as a private retreat, featuring engineered hardwood floors, remote-controlled blinds, a custom California Closet system, and a fully renovated spa-inspired bathroom. The bathroom highlights a jetted soaking tub with LED lighting, a frameless glass shower with porcelain tile and a marble shower pan, quartz vanities, and designer tile accents.
The chef-inspired kitchen is beautifully appointed with a custom Calacatta quartz island, soft-close cabinetry, subway tile backsplash, a gold farmhouse sink with coordinating fixtures, LED-integrated lighting, and gold-accented outlets. The heart of the home is a chef-inspired kitchen, beautifully appointed with a custom Calacatta quartz island, soft-close cabinetry, subway tile backsplash, gold farmhouse sink with matching fixtures, LED-integrated lighting, and gold-accented electric outlets. It's the perfect space for entertaining or creating gourmet meals with ease.
Recent upgrades include a three-zone HVAC system offering efficient climate control throughout the home. Luxury vinyl plank flooring runs throughout the main living areas, staircase, and second-floor hallway, creating a seamless flow from room to room. The formal living and dining spaces feature fresh designer paint and custom window treatments, while the family room showcases a stunning marble-accented fireplace and upgraded lighting fixtures.
Additional highlights include second and third-floor bedrooms with custom closets and high-end finishes. The third-floor suite offers complete privacy and flexibility, making it ideal as a guest retreat, media room, or executive office.
The patio area includes a built-in grill, creating the perfect space for outdoor gatherings or peaceful evenings at home. Washer and dryer are negotiable with purchase; seller's refrigerator does not convey.
Perfectly located near top-rated schools, shopping, dining, and major commuter routes, this home combines luxury, convenience, and the comfort of a well-established, highly sought-after community. This is a rare opportunity to own a fully renovated, turnkey home in Hampton Park.
The seller's preferred lender is offering a 1% lender credit, in the form of a rate buydown, to qualified applicants. This incentive is provided directly by the lender and is subject to the lender's eligibility requirements, underwriting guidelines, and loan program availability. Participation in this program is voluntary and applicants are not required to use the preferred lender to purchase this property. Buyers are encouraged to compare financing options and may choose any lender of their preference. All terms, conditions, and availability of credits or buydowns are solely at the discretion of the lender and may change without notice.
Contact an agent
Home facts
- Year built:2004
- Listing ID #:2091209
- Added:217 day(s) ago
- Updated:January 01, 2026 at 06:07 AM
Rooms and interior
- Bedrooms:5
- Total bathrooms:5
- Full bathrooms:5
- Living area:3,802 sq. ft.
Heating and cooling
- Cooling:Central Air
- Heating:Central
Structure and exterior
- Year built:2004
- Building area:3,802 sq. ft.
- Lot area:0.24 Acres
Utilities
- Water:Public
Finances and disclosures
- Price:$875,000
- Price per sq. ft.:$230.14
- Tax amount:$7,989 (2024)
New listings near 7843 Mount Ranier Drive
- New
 $21,000Active0.08 Acres
$21,000Active0.08 Acres0 Yulee Street, Jacksonville, FL 32209
MLS# 2125549Listed by: EMPIRE NETWORK REALTY - New
 $195,000Active4 beds 2 baths1,223 sq. ft.
$195,000Active4 beds 2 baths1,223 sq. ft.1961 Spring Drive Road, Jacksonville, FL 32209
MLS# 2125551Listed by: KELLER WILLIAMS REALTY ATLANTIC PARTNERS - New
 $262,000Active2 beds 2 baths1,321 sq. ft.
$262,000Active2 beds 2 baths1,321 sq. ft.1159 E Romaine E Circle, Jacksonville, FL 32225
MLS# 2125553Listed by: FLORIDA HOMES REALTY & MTG LLC - New
 $349,900Active4 beds 2 baths1,456 sq. ft.
$349,900Active4 beds 2 baths1,456 sq. ft.849 Jackson Road, Jacksonville, FL 32225
MLS# 2125557Listed by: RESIDENTIAL WEALTH BUILDERS REALTY AND PROPERTY MANAGEMENT - New
 $16,000Active0.23 Acres
$16,000Active0.23 Acres0 Helena Street, Jacksonville, FL 32208
MLS# 2125559Listed by: EMPIRE NETWORK REALTY - New
 $350,000Active2 beds 1 baths1,346 sq. ft.
$350,000Active2 beds 1 baths1,346 sq. ft.2125 Gilmore Street, Jacksonville, FL 32204
MLS# 2125565Listed by: GREEN PALM REALTY & PROPERTY MANAGEMENT - New
 $205,000Active2 beds 3 baths1,087 sq. ft.
$205,000Active2 beds 3 baths1,087 sq. ft.255 Annies Place, Jacksonville, FL 32218
MLS# 2125568Listed by: RED PHOENIX REALTY, LLC - New
 $18,980Active0.09 Acres
$18,980Active0.09 Acres0 Broadway Avenue, Jacksonville, FL 32209
MLS# 2125570Listed by: EMPIRE NETWORK REALTY  $459,990Pending5 beds 4 baths2,728 sq. ft.
$459,990Pending5 beds 4 baths2,728 sq. ft.14270 Firebird Drive, Jacksonville, FL 32234
MLS# 2125509Listed by: OLYMPUS EXECUTIVE REALTY, INC- New
 $333,000Active3 beds 2 baths1,885 sq. ft.
$333,000Active3 beds 2 baths1,885 sq. ft.3069 Captiva Bluff Circle, Jacksonville, FL 32226
MLS# 2121771Listed by: ROUND TABLE REALTY
