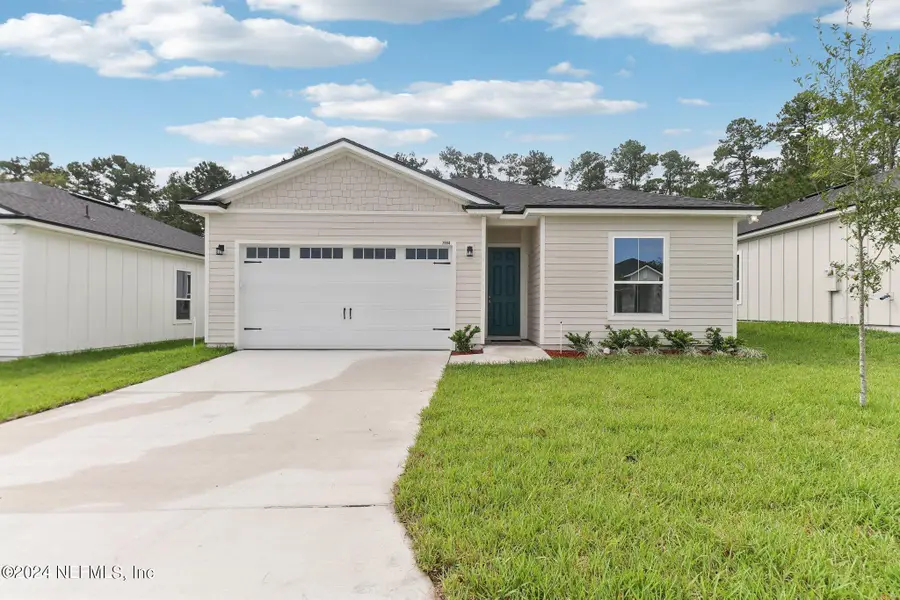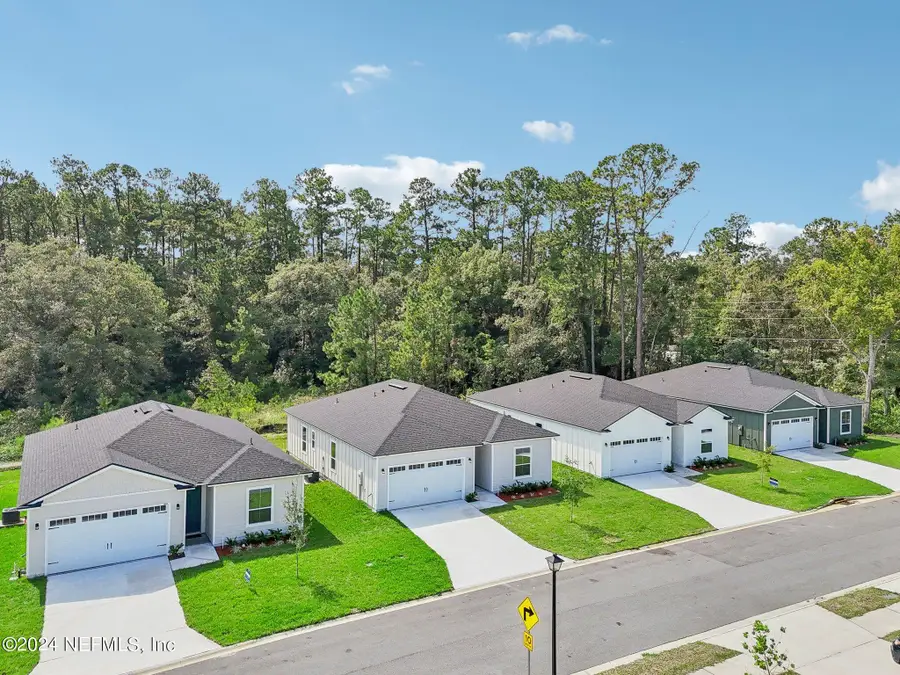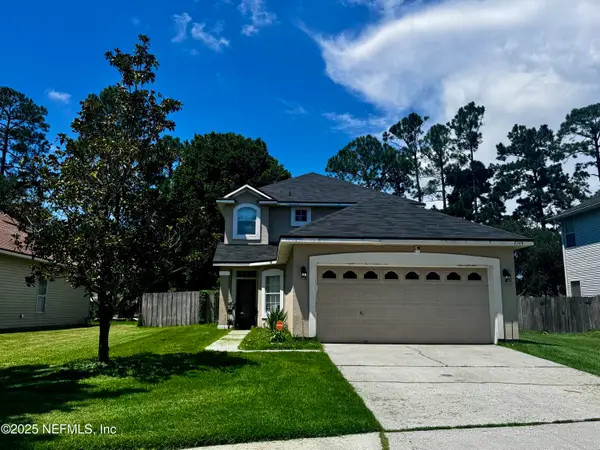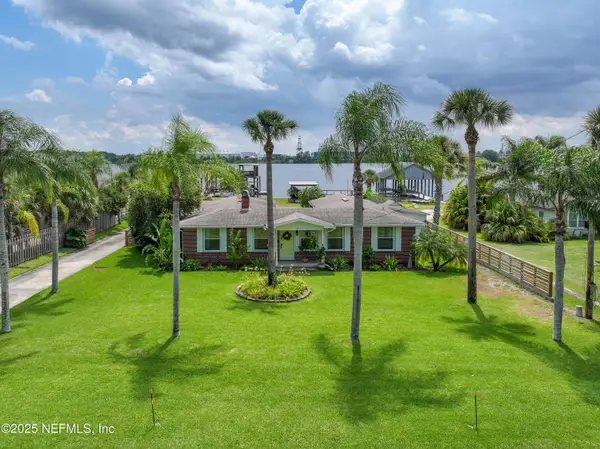7864 Driggers Street, Jacksonville, FL 32220
Local realty services provided by:ERA Davis & Linn



Listed by:sonny downey
Office:united real estate gallery
MLS#:2050109
Source:JV
Price summary
- Price:$290,000
- Price per sq. ft.:$166.76
- Monthly HOA dues:$41.67
About this home
Step into modern luxury with this stunning new residence, perfectly situated in the sought-after Natural Park Estates, just moments away from the scenic Baldwin Trail. As you enter, you're greeted by soaring 10-foot ceilings and grand oversized doors, creating a bright and airy atmosphere that invites you in.
The gourmet kitchen is a true entertainer's paradise, featuring sleek quartz countertops and island, 42'' cabinetry, and top-of-the-line stainless steel appliances. With a seamless open floor plan, hosting parties is a breeze, making every gathering memorable.
Relax and recharge in the spacious owner's suite, complete with a luxurious ensuite that boasts a large walk-in shower adorned with chic designer tiles. Additional highlights include a convenient two-car garage, a smart sprinkler system for lawn care
This property qualifies for Grant Program through Regions Bank, offering qualifying buyers $10,000 to use towards their down payment and a 1% rate concession.
Contact an agent
Home facts
- Year built:2024
- Listing Id #:2050109
- Added:360 day(s) ago
- Updated:August 02, 2025 at 12:46 PM
Rooms and interior
- Bedrooms:4
- Total bathrooms:2
- Full bathrooms:2
- Living area:1,739 sq. ft.
Heating and cooling
- Cooling:Electric
- Heating:Central, Electric
Structure and exterior
- Year built:2024
- Building area:1,739 sq. ft.
Schools
- High school:Edward White
- Middle school:Baldwin
- Elementary school:Thomas Jefferson
Utilities
- Water:Public, Water Available
- Sewer:Sewer Available
Finances and disclosures
- Price:$290,000
- Price per sq. ft.:$166.76
New listings near 7864 Driggers Street
- New
 $372,000Active3 beds 2 baths1,950 sq. ft.
$372,000Active3 beds 2 baths1,950 sq. ft.7960 Rippa Valley Way, Jacksonville, FL 32222
MLS# 2104477Listed by: BEAR REALTY, INC. - New
 $375,000Active4 beds 3 baths1,882 sq. ft.
$375,000Active4 beds 3 baths1,882 sq. ft.8348 Candlewood Cove Trail, Jacksonville, FL 32244
MLS# 2104478Listed by: RE/MAX UNLIMITED - New
 $825,000Active3 beds 2 baths2,095 sq. ft.
$825,000Active3 beds 2 baths2,095 sq. ft.5924 Heckscher Drive, Jacksonville, FL 32226
MLS# 2104488Listed by: BETTER HOMES & GARDENS REAL ESTATE LIFESTYLES REALTY - New
 $315,000Active3 beds 2 baths1,683 sq. ft.
$315,000Active3 beds 2 baths1,683 sq. ft.6923 Gaillardia Road, Jacksonville, FL 32211
MLS# 2104475Listed by: RE/MAX UNLIMITED - New
 $299,900Active4 beds 3 baths1,608 sq. ft.
$299,900Active4 beds 3 baths1,608 sq. ft.8708 Cheryl Ann Lane, Jacksonville, FL 32244
MLS# 2104476Listed by: JWB REALTY LLC - New
 $120,000Active2 beds 1 baths961 sq. ft.
$120,000Active2 beds 1 baths961 sq. ft.3221 Hickorynut Street, Jacksonville, FL 32208
MLS# 2104452Listed by: HERRON REAL ESTATE LLC - New
 $59,900Active2 beds 1 baths1,008 sq. ft.
$59,900Active2 beds 1 baths1,008 sq. ft.1644 Barber Lane, Jacksonville, FL 32209
MLS# 2104458Listed by: AMERICAN REAL ESTATE SOLUTIONS LLC - New
 $85,000Active2 beds 1 baths682 sq. ft.
$85,000Active2 beds 1 baths682 sq. ft.4506 Friden Drive, Jacksonville, FL 32209
MLS# 2104464Listed by: VIRTUALTY REAL ESTATE - New
 $300,000Active4 beds 2 baths1,620 sq. ft.
$300,000Active4 beds 2 baths1,620 sq. ft.5504 Bradshaw Street, Jacksonville, FL 32277
MLS# 2104443Listed by: VERTICAL REALTY - New
 $489,900Active4 beds 2 baths2,219 sq. ft.
$489,900Active4 beds 2 baths2,219 sq. ft.1848 Sunchase Court, Jacksonville, FL 32246
MLS# 2103129Listed by: MIDDLETON REALTY, INC.
