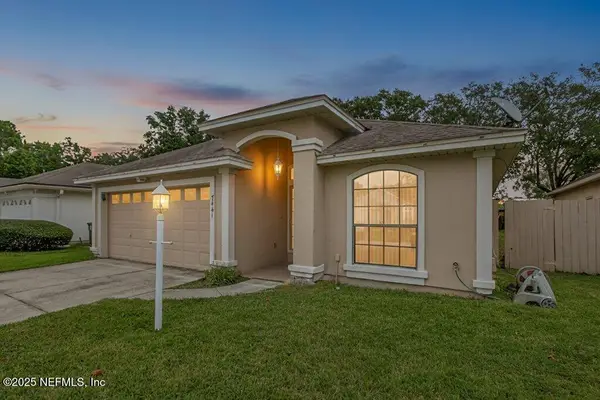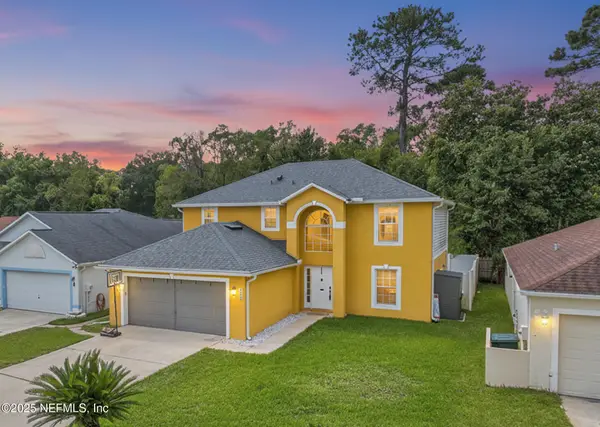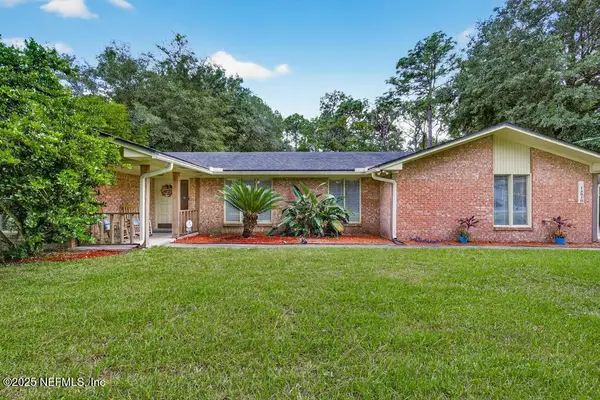7876 Spanish Oaks Drive, Jacksonville, FL 32221
Local realty services provided by:ERA ONETEAM REALTY
7876 Spanish Oaks Drive,Jacksonville, FL 32221
$285,000
- 3 Beds
- 2 Baths
- 1,722 sq. ft.
- Single family
- Active
Listed by:matthias berrang
Office:ini realty
MLS#:2082390
Source:JV
Price summary
- Price:$285,000
- Price per sq. ft.:$165.51
About this home
ASSUMABLE FHA LOAN WITH 5.25% INTEREST RATE- THIS AWESOME LOW PAYMENT CAN BE YOURS!! REDUCED & READY TO SELL...time to check out this beautiful Brick Ranch home in Rolling Hills! NEW Luxury Vinyl Plank flooring, NEW Paint, NEW Kitchen Updates, NEW Lighting and MORE!
As you enter through the foyer, you're greeted by a spacious family room featuring dual large sliders that open up to a sprawling screened lanai—perfect for relaxing or entertaining. The kitchen is a chef's dream with abundant cabinetry and countertop space, plus all appliances convey! It overlooks the lanai and seamlessly connects to a versatile living room/den that can easily be transformed into a man cave, home office, or whatever suits your needs.
The owner's suite is a true retreat, featuring his-and-her closets and a private slider to the screened lanai. Fenced yard is perfect for kids and pets to play. Solid brick/block construction is efficient and timeless! BONUS: FREE 1 Year Home Warranty!
Contact an agent
Home facts
- Year built:1973
- Listing ID #:2082390
- Added:136 day(s) ago
- Updated:October 04, 2025 at 12:44 PM
Rooms and interior
- Bedrooms:3
- Total bathrooms:2
- Full bathrooms:2
- Living area:1,722 sq. ft.
Heating and cooling
- Cooling:Central Air
- Heating:Central
Structure and exterior
- Roof:Shingle
- Year built:1973
- Building area:1,722 sq. ft.
- Lot area:0.17 Acres
Schools
- High school:Edward White
- Middle school:Charger Academy
- Elementary school:Crystal Springs
Utilities
- Water:Public, Water Connected
- Sewer:Public Sewer, Sewer Connected
Finances and disclosures
- Price:$285,000
- Price per sq. ft.:$165.51
- Tax amount:$2,134 (2023)
New listings near 7876 Spanish Oaks Drive
- New
 $240,000Active3 beds 2 baths1,355 sq. ft.
$240,000Active3 beds 2 baths1,355 sq. ft.10961 Burnt Mill Road #1311, Jacksonville, FL 32256
MLS# 2111930Listed by: BETTER HOMES & GARDENS REAL ESTATE LIFESTYLES REALTY - New
 $295,000Active3 beds 2 baths1,363 sq. ft.
$295,000Active3 beds 2 baths1,363 sq. ft.7441 Carriage Side Court, Jacksonville, FL 32256
MLS# 2110504Listed by: KELLER WILLIAMS REALTY ATLANTIC PARTNERS SOUTHSIDE - Open Sat, 11am to 3pmNew
 $399,999Active4 beds 3 baths2,128 sq. ft.
$399,999Active4 beds 3 baths2,128 sq. ft.2682 Lantana Lakes W Drive, Jacksonville, FL 32246
MLS# 2111251Listed by: LA ROSA REALTY NORTH FLORIDA, LLC. - Open Sat, 12 to 2pmNew
 $450,000Active3 beds 2 baths1,691 sq. ft.
$450,000Active3 beds 2 baths1,691 sq. ft.13926 Spanish Point Drive, Jacksonville, FL 32225
MLS# 2111423Listed by: KELLER WILLIAMS FIRST COAST REALTY - Open Sun, 12 to 3pmNew
 $240,000Active3 beds 1 baths1,326 sq. ft.
$240,000Active3 beds 1 baths1,326 sq. ft.6823 Brandemere S Road, Jacksonville, FL 32211
MLS# 2111925Listed by: INI REALTY - New
 $194,500Active2 beds 2 baths1,070 sq. ft.
$194,500Active2 beds 2 baths1,070 sq. ft.10200 Belle Rive Boulevard #83, Jacksonville, FL 32256
MLS# 2111926Listed by: FLORIDA HOMES REALTY & MTG LLC - New
 $215,000Active4 beds 2 baths1,270 sq. ft.
$215,000Active4 beds 2 baths1,270 sq. ft.4609 Cambridge Road, Jacksonville, FL 32210
MLS# 2111924Listed by: DREAM BIG REALTY OF JAX LLC - New
 $129,900Active0.3 Acres
$129,900Active0.3 Acres7655 Greatford Way, Jacksonville, FL 32219
MLS# 2111914Listed by: BREEZE HOMES - New
 $337,900Active4 beds 2 baths1,456 sq. ft.
$337,900Active4 beds 2 baths1,456 sq. ft.8674 Crystalline Lane, Jacksonville, FL 32221
MLS# 2111915Listed by: RPB REALTY,INC - New
 $575,000Active3 beds 2 baths2,084 sq. ft.
$575,000Active3 beds 2 baths2,084 sq. ft.9918 Filament Boulevard, Jacksonville, FL 32256
MLS# 2111919Listed by: COMPASS FLORIDA LLC
