8023 Chateau S Drive, Jacksonville, FL 32221
Local realty services provided by:ERA Fernandina Beach Realty
8023 Chateau S Drive,Jacksonville, FL 32221
$289,500
- 3 Beds
- 2 Baths
- 1,756 sq. ft.
- Single family
- Active
Listed by: puff darlin'
Office: dream catcher cottages llc.
MLS#:2098765
Source:JV
Price summary
- Price:$289,500
- Price per sq. ft.:$151.02
About this home
COME IN~FALL IN LOVE~WRITE A CONTRACT~START PACKING!
Come Tour this Beautifully updated home~Designer features you will LOVE!
Huge PRICE REDUCTION! OWNER SAYS SELL NOW!!
Designer Exterior Paint welcomes you as soon as you pull into the drive & park in the generous carport.
Enjoy details from the 9 light window entry door, the color coordinated easy care vinyl plank flooring, the dove gray interior paint, the bright white trim. All BRAND NEW stainless appliances included! NO shopping required before you prepare your first delicious meal! Stainless Decorator vent above the glass top range. Kitchen features Beautiful granite countertops, extensive subway tile backsplash, 42'' upper cabinets for the additional storage every kitchen needs! ~ Move in and know everything you would love in your dream kitchen is in place! And that is JUST THE BEGINNING as you tour this amazing home! Huge Living /Famly/Bonus Room~pool table easily fits!~Opens to Kitchen~Front Entry~Covered Patio ++ Store a ton of stuff in the full length storage closet with washer/dryer space and brand new water heater! Designer Lighting and fixtures in the Baths, Tile accents in the tub/shower, Views from bedroom windows, Large Linen closet plus another Linen closet for your vacuum! Fully fenced, Tree Shaded back yard with lots of room for the kids to run and play. Amazing Workshop, with built ins, 2 large storage units to the side of the covered patio + a large open patio.Tree shaded secluded back yard with lots of room for kids to play and more!. Large Workshop Great for Man Cave, Contractor, or Hobbyist. Or possibly convert to a Tiny Home/Guest House and have rental income in the future!
COME IN ~ FALL IN LOVE ~ WRITE A CONTRACT ~ START PACKING!!! THIS IS YOUR PERFECT NEW HOME!
Contact an agent
Home facts
- Year built:1958
- Listing ID #:2098765
- Added:155 day(s) ago
- Updated:December 17, 2025 at 04:41 PM
Rooms and interior
- Bedrooms:3
- Total bathrooms:2
- Full bathrooms:1
- Half bathrooms:1
- Living area:1,756 sq. ft.
Heating and cooling
- Cooling:Central Air
- Heating:Central
Structure and exterior
- Year built:1958
- Building area:1,756 sq. ft.
- Lot area:0.19 Acres
Schools
- High school:Stanton
- Middle school:James Weldon Johnson
- Elementary school:Ruth N. Upson
Utilities
- Water:Public, Water Available, Water Connected
- Sewer:Public Sewer, Sewer Available, Sewer Connected
Finances and disclosures
- Price:$289,500
- Price per sq. ft.:$151.02
- Tax amount:$899 (2024)
New listings near 8023 Chateau S Drive
- New
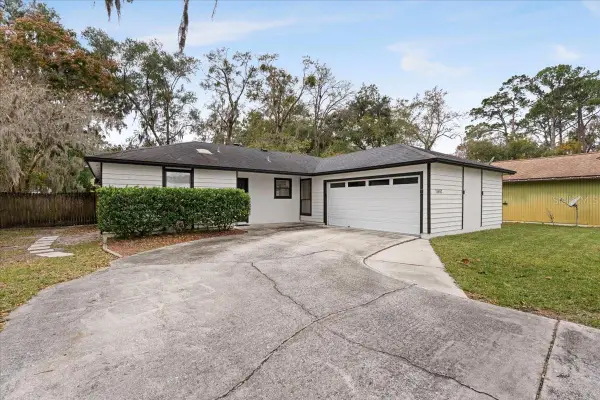 $350,000Active3 beds 2 baths1,194 sq. ft.
$350,000Active3 beds 2 baths1,194 sq. ft.11682 Tyndel Creek Drive, JACKSONVILLE, FL 32223
MLS# FC314800Listed by: BEACH STATE REALTY - New
 $250,000Active2 beds 2 baths1,363 sq. ft.
$250,000Active2 beds 2 baths1,363 sq. ft.609 Wren Road, Jacksonville, FL 32216
MLS# 2122006Listed by: KELLER WILLIAMS REALTY ATLANTIC PARTNERS ST. AUGUSTINE - New
 $215,000Active3 beds 2 baths1,103 sq. ft.
$215,000Active3 beds 2 baths1,103 sq. ft.6240 Sage Drive, Jacksonville, FL 32210
MLS# 2122008Listed by: GREEN PALM REALTY & PROPERTY MANAGEMENT - New
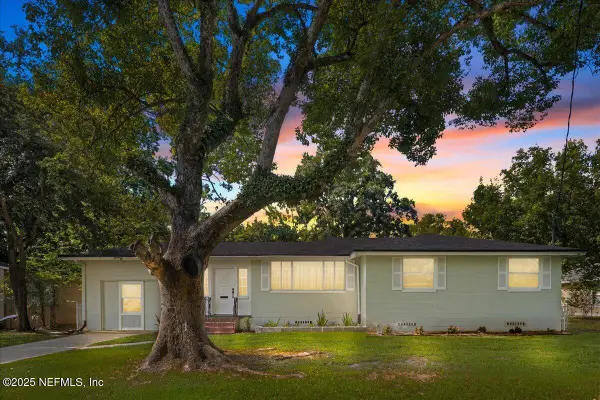 $315,000Active4 beds 2 baths1,865 sq. ft.
$315,000Active4 beds 2 baths1,865 sq. ft.3322 Ernest Street, Jacksonville, FL 32205
MLS# 2122011Listed by: GAILEY ENTERPRISES LLC - New
 $309,900Active4 beds 2 baths1,880 sq. ft.
$309,900Active4 beds 2 baths1,880 sq. ft.11558 Palladio Way, Jacksonville, FL 32218
MLS# 2122014Listed by: HOUWZER, INC. - New
 $199,000Active3 beds 2 baths1,351 sq. ft.
$199,000Active3 beds 2 baths1,351 sq. ft.5959 Buckley Drive, Jacksonville, FL 32244
MLS# 2122015Listed by: FLATFLEE.COM INC - New
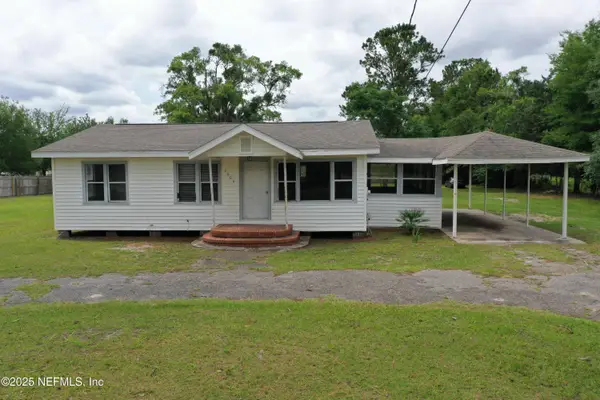 $399,000Active1 Acres
$399,000Active1 Acres2604 New Berlin Road, Jacksonville, FL 32226
MLS# 2122025Listed by: BELLE EPOQUE REALTY SERVICES LLC - New
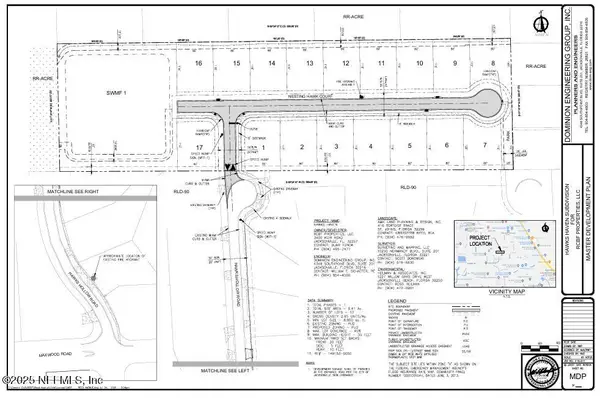 $249,000Active0.25 Acres
$249,000Active0.25 Acres0 Reed Avenue, Jacksonville, FL 32257
MLS# 2122026Listed by: RIPTIDE REALTY GROUP INC - New
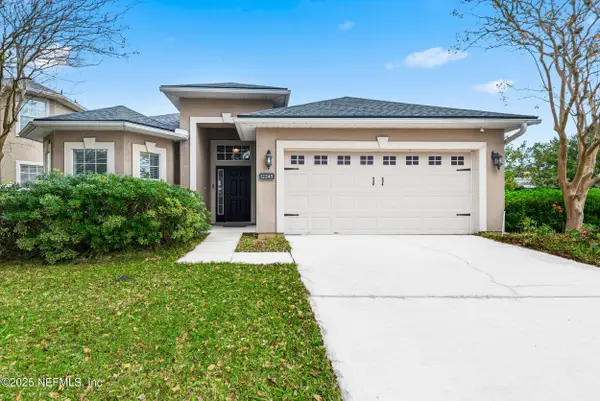 $469,900Active4 beds 2 baths2,027 sq. ft.
$469,900Active4 beds 2 baths2,027 sq. ft.12245 Diamond Springs Drive, Jacksonville, FL 32246
MLS# 2122031Listed by: WATSON REALTY CORP - New
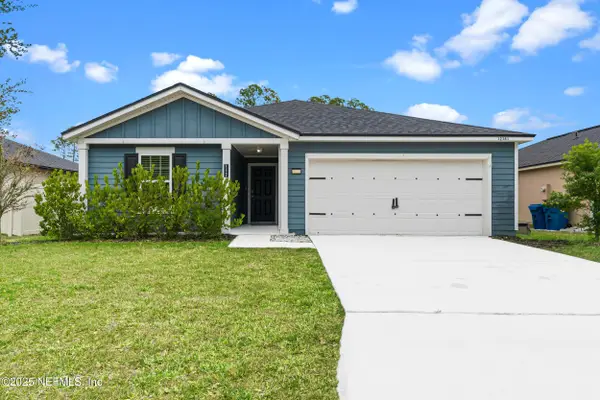 $330,000Active3 beds 2 baths1,316 sq. ft.
$330,000Active3 beds 2 baths1,316 sq. ft.12361 Cherry Bluff Drive, Jacksonville, FL 32218
MLS# 2122034Listed by: WATSON REALTY CORP
