8161 Summerside Circle, Jacksonville, FL 32256
Local realty services provided by:ERA Fernandina Beach Realty
Listed by: chad neumann, scott penque
Office: chad and sandy real estate group
MLS#:2118794
Source:JV
Price summary
- Price:$209,900
- Price per sq. ft.:$168.19
- Monthly HOA dues:$238
About this home
An excellent construction team from architect to interiors ensured that this home flows with added features for luxurious and practical living. 4 en-suite bedrooms, plenty of light, sparkling pool and stunning forest views. The streamlined kitchen boasts high-end appliances and a built-in coffee machine and breakfast bar. Home automation and audio, with underfloor heating throughout.
An inter-leading garage with additional space for golf cart. The main entrance has an attractive feature wall and water feature. The asking price is VAT inclusive = no transfer duty on purchase. The 'Field of Dreams" is situated close by with tennis courts and golf driving range. Horse riding is also available to explore the estate, together with organised hike and canoe trips on the Noetzie River. Stunning rural living with ultimate security, and yet within easy access of Pezula Golf Club, Hotel and world-class Spa, gym and pool.
Contact an agent
Home facts
- Year built:2006
- Listing ID #:2118794
- Added:32 day(s) ago
- Updated:December 23, 2025 at 01:42 PM
Rooms and interior
- Bedrooms:2
- Total bathrooms:3
- Full bathrooms:2
- Half bathrooms:1
- Living area:1,248 sq. ft.
Heating and cooling
- Cooling:Central Air, Electric
- Heating:Central, Electric
Structure and exterior
- Roof:Shingle
- Year built:2006
- Building area:1,248 sq. ft.
- Lot area:0.03 Acres
Schools
- High school:Atlantic Coast
- Middle school:Twin Lakes Academy
- Elementary school:Twin Lakes Academy
Utilities
- Water:Public, Water Available
- Sewer:Public Sewer, Sewer Available
Finances and disclosures
- Price:$209,900
- Price per sq. ft.:$168.19
- Tax amount:$3,685 (2025)
New listings near 8161 Summerside Circle
- New
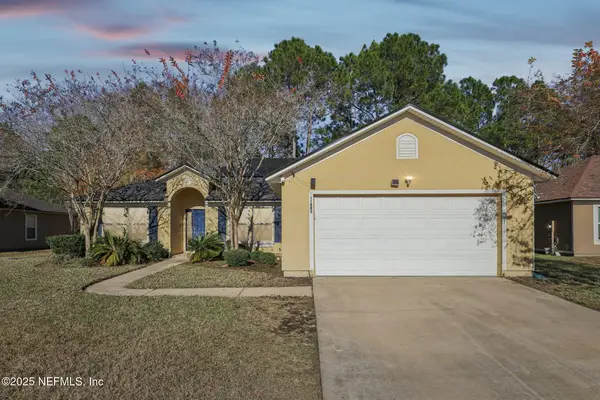 $299,000Active4 beds 2 baths1,972 sq. ft.
$299,000Active4 beds 2 baths1,972 sq. ft.11538 Tori Lane, Jacksonville, FL 32218
MLS# 2120144Listed by: UNITED REAL ESTATE GALLERY - New
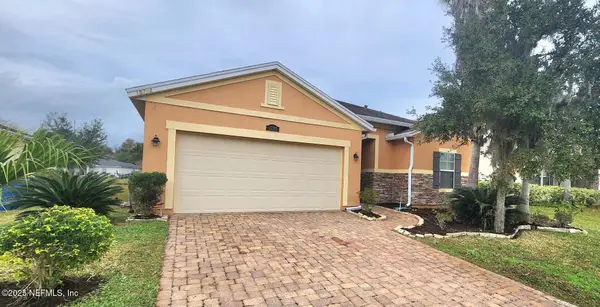 $320,000Active3 beds 2 baths1,548 sq. ft.
$320,000Active3 beds 2 baths1,548 sq. ft.15762 Bainebridge Drive, Jacksonville, FL 32218
MLS# 2122171Listed by: WATSON REALTY CORP - New
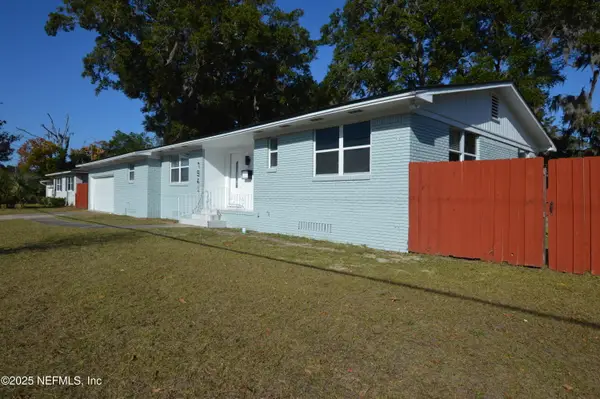 $390,000Active4 beds 4 baths2,160 sq. ft.
$390,000Active4 beds 4 baths2,160 sq. ft.7941 Alderman Road, Jacksonville, FL 32211
MLS# 2122408Listed by: YOUR PROPERTY REALTY LLC - New
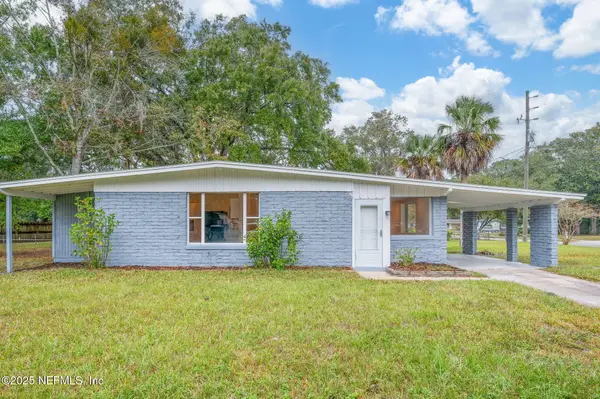 $239,900Active3 beds 1 baths1,258 sq. ft.
$239,900Active3 beds 1 baths1,258 sq. ft.6903 Clovis Road, Jacksonville, FL 32205
MLS# 2122397Listed by: BEYCOME OF FLORIDA LLC - New
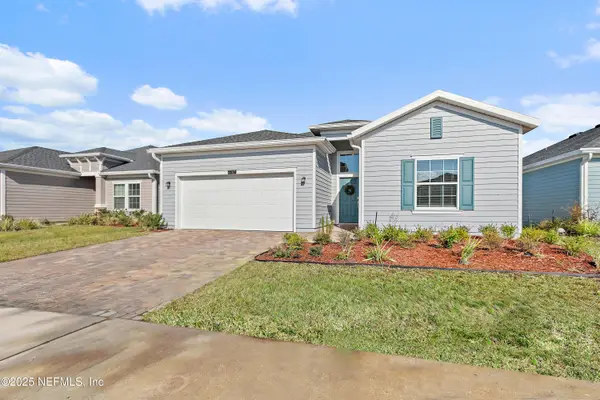 $340,000Active4 beds 3 baths2,006 sq. ft.
$340,000Active4 beds 3 baths2,006 sq. ft.6767 Evening Dusk Drive, Jacksonville, FL 32244
MLS# 2122398Listed by: LPT REALTY LLC - New
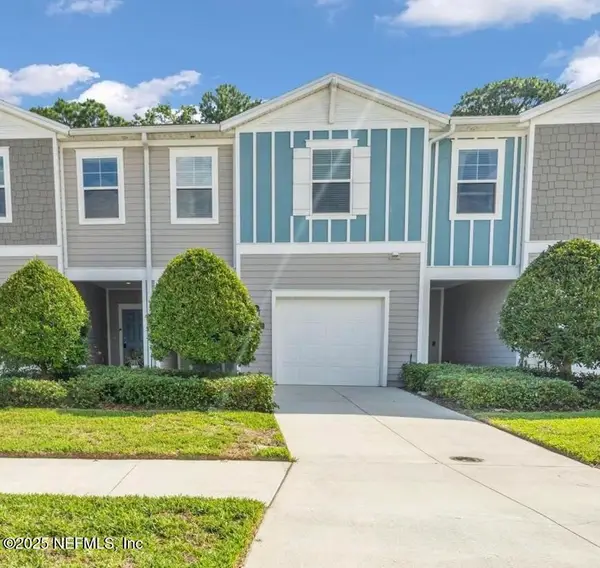 $325,000Active3 beds 3 baths1,706 sq. ft.
$325,000Active3 beds 3 baths1,706 sq. ft.2571 Sandy Dune Drive, Jacksonville, FL 32233
MLS# 2122391Listed by: NAVY TO NAVY HOMES LLC - New
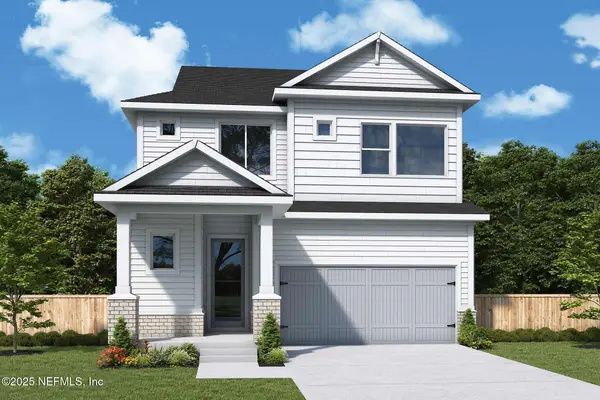 $642,680Active3 beds 3 baths1,986 sq. ft.
$642,680Active3 beds 3 baths1,986 sq. ft.5759 Timber Pines Road, Jacksonville, FL 32224
MLS# 2122383Listed by: WEEKLEY HOMES REALTY - New
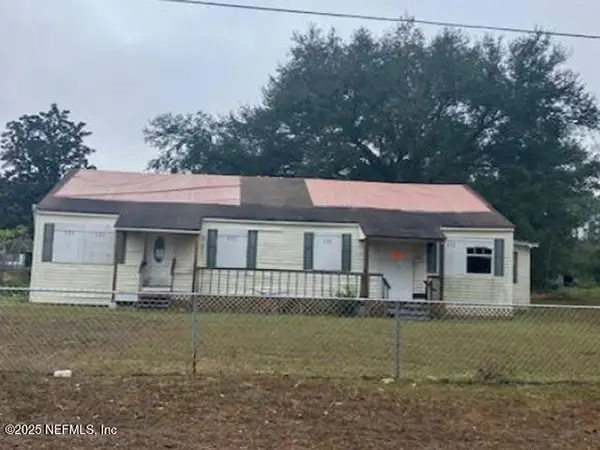 $61,500Active4 beds 2 baths1,647 sq. ft.
$61,500Active4 beds 2 baths1,647 sq. ft.7220 Bunion Drive, Jacksonville, FL 32222
MLS# 2122384Listed by: REALHOME SERVICES AND SOLUTIONS INC - New
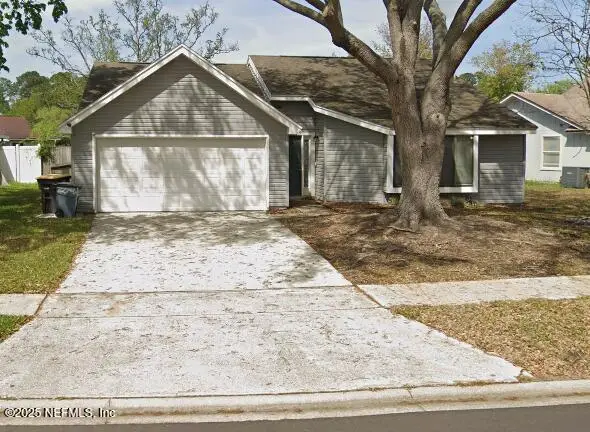 $299,000Active3 beds 2 baths1,492 sq. ft.
$299,000Active3 beds 2 baths1,492 sq. ft.7274 Eagles Perch Drive, Jacksonville, FL 32244
MLS# 2121308Listed by: UNITED REAL ESTATE GALLERY - New
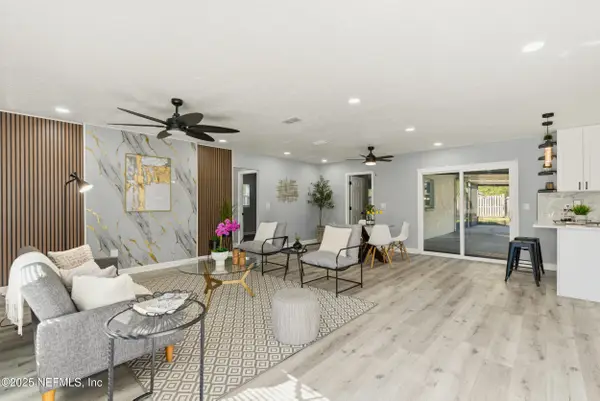 $368,000Active3 beds 2 baths1,436 sq. ft.
$368,000Active3 beds 2 baths1,436 sq. ft.3631 North Ride Drive, Jacksonville, FL 32223
MLS# 2122378Listed by: ZALLOUM REALTY LLC
