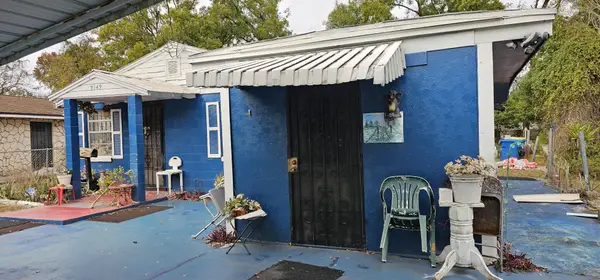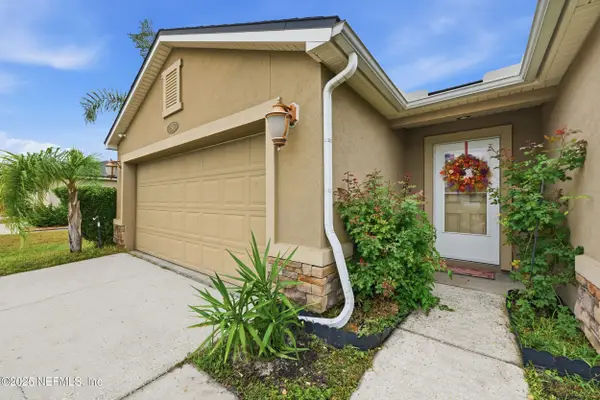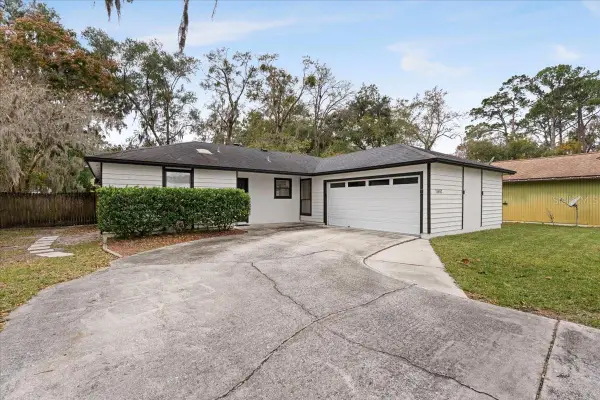8240 Wallingford Hills Lane, Jacksonville, FL 32256
Local realty services provided by:ERA Fernandina Beach Realty
Listed by: jennifer silkou
Office: florida homes realty & mtg llc.
MLS#:2094611
Source:JV
Price summary
- Price:$749,000
- Price per sq. ft.:$234.36
- Monthly HOA dues:$154
About this home
Welcome to Deercreek Country Club! This warm and inviting 5BR/3BA home offers just over 3,100 sq ft with beautiful golf course views. The updated kitchen features granite countertops, stainless steel appliances, and a center island that flows seamlessly into a large family room with high ceilings.
The spacious primary suite includes tray ceilings, a walk-in closet, and a spa-style bathroom for relaxing at the end of the day. The split floor plan provides privacy for the main-level bedrooms, while the upstairs fifth bedroom is large enough to serve as a second living room, teen loft, or private guest retreat—complete with its own full bath and a private deck overlooking the fairway.
Enjoy the screened lanai or take advantage of the large backyard, which offers plenty of room if you'd like to add a pool. A 2-car garage and 24/7 gated security guard gate!
Contact an agent
Home facts
- Year built:1994
- Listing ID #:2094611
- Added:177 day(s) ago
- Updated:December 17, 2025 at 04:40 PM
Rooms and interior
- Bedrooms:5
- Total bathrooms:4
- Full bathrooms:4
- Living area:3,196 sq. ft.
Heating and cooling
- Cooling:Central Air, Zoned
- Heating:Central
Structure and exterior
- Roof:Shingle
- Year built:1994
- Building area:3,196 sq. ft.
- Lot area:0.44 Acres
Schools
- High school:Atlantic Coast
- Middle school:Twin Lakes Academy
- Elementary school:Mandarin Oaks
Utilities
- Water:Public, Water Connected
- Sewer:Public Sewer, Sewer Connected
Finances and disclosures
- Price:$749,000
- Price per sq. ft.:$234.36
- Tax amount:$6,919 (2024)
New listings near 8240 Wallingford Hills Lane
- New
 $259,900Active4 beds 2 baths1,394 sq. ft.
$259,900Active4 beds 2 baths1,394 sq. ft.8649 Nussbaum Drive, Jacksonville, FL 32210
MLS# 2122058Listed by: HERRON REAL ESTATE LLC - New
 $285,000Active3 beds 2 baths1,792 sq. ft.
$285,000Active3 beds 2 baths1,792 sq. ft.12613 Sapp Road, Jacksonville, FL 32226
MLS# 2122059Listed by: EXIT INSPIRED REAL ESTATE - New
 Listed by ERA$150,000Active3 beds 1 baths890 sq. ft.
Listed by ERA$150,000Active3 beds 1 baths890 sq. ft.2644 Edgewood W Avenue, Jacksonville, FL 32209
MLS# 2122062Listed by: ERA ONETEAM REALTY - New
 $59,000Active0.05 Acres
$59,000Active0.05 Acres406 W 7th Street, Jacksonville, FL 32206
MLS# 2122063Listed by: BLUE LIGHTHOUSE REALTY INC - New
 $90,000Active3 beds 1 baths912 sq. ft.
$90,000Active3 beds 1 baths912 sq. ft.2143 W 41st Street, Jacksonville, FL 32209
MLS# R11148677Listed by: BINK REALTY, LLC - New
 $330,000Active4 beds 2 baths1,680 sq. ft.
$330,000Active4 beds 2 baths1,680 sq. ft.2507 King Louis Drive, Jacksonville, FL 32254
MLS# 2122043Listed by: UNITED REAL ESTATE GALLERY - New
 $225,000Active3 beds 1 baths1,288 sq. ft.
$225,000Active3 beds 1 baths1,288 sq. ft.3609 Cesery Boulevard, Jacksonville, FL 32277
MLS# 2122046Listed by: KELLER WILLIAMS ST JOHNS - New
 $2,100,000Active5 beds 4 baths3,964 sq. ft.
$2,100,000Active5 beds 4 baths3,964 sq. ft.1718 Osceola Street, Jacksonville, FL 32204
MLS# 2122052Listed by: CHRISTIE'S INTERNATIONAL REAL ESTATE FIRST COAST - New
 $350,000Active3 beds 2 baths1,194 sq. ft.
$350,000Active3 beds 2 baths1,194 sq. ft.11682 Tyndel Creek Drive, JACKSONVILLE, FL 32223
MLS# FC314800Listed by: BEACH STATE REALTY - New
 $250,000Active2 beds 2 baths1,363 sq. ft.
$250,000Active2 beds 2 baths1,363 sq. ft.609 Wren Road, Jacksonville, FL 32216
MLS# 2122006Listed by: KELLER WILLIAMS REALTY ATLANTIC PARTNERS ST. AUGUSTINE
