84 Pine Manor Drive, Jacksonville, FL 32081
Local realty services provided by:ERA Davis & Linn
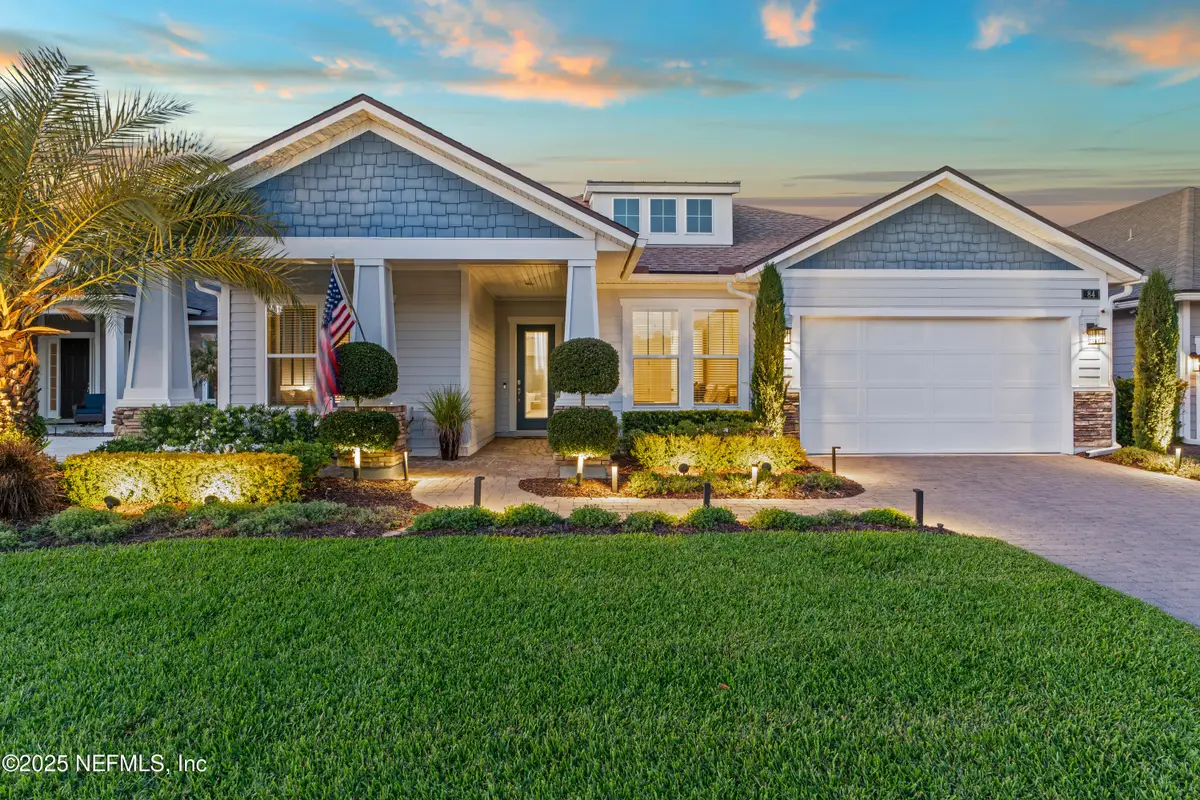
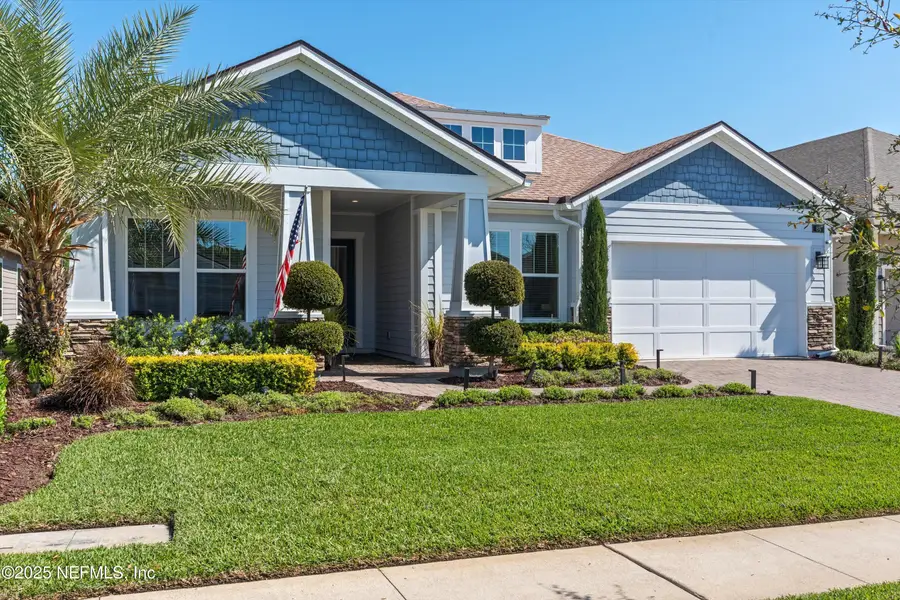
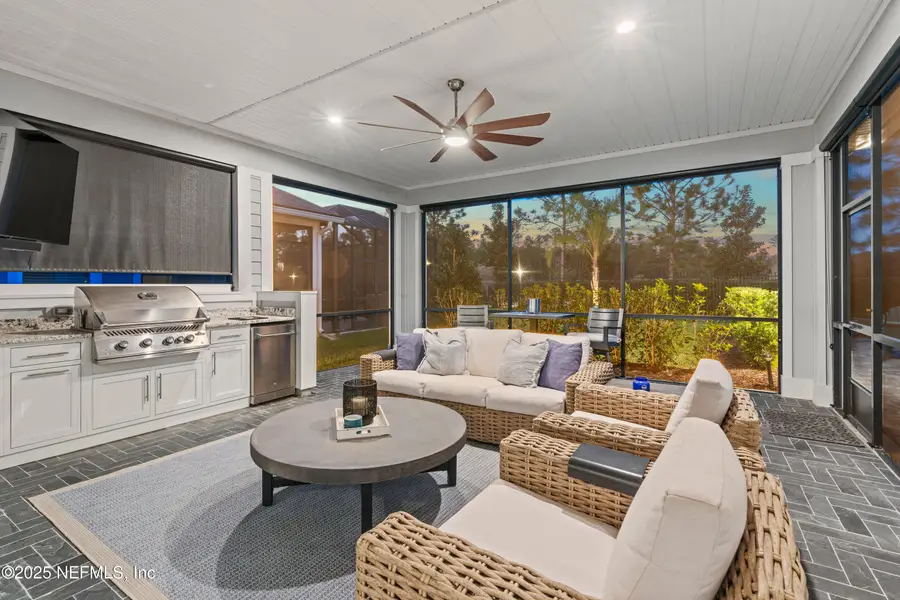
Listed by:susan massey hopkins
Office:watson realty corp
MLS#:2078173
Source:JV
Price summary
- Price:$699,900
- Price per sq. ft.:$280.75
- Monthly HOA dues:$58.33
About this home
**BACK ON MARKET!!** Stunning coastal home in highly desired Timberland Ridge shows like a model! Fantastic curb appeal with newly upgraded landscaping, outdoor lighting, and pavered front porch. Featuring 3 bedrooms, 3 full baths, and a Flex room that's perfect for an office/playroom. Expansive great room seamlessly opens up to the screened lanai with a new outdoor kitchen, extending your living space and perfect for entertaining. Additional pavered patio with room for a fire pit to enjoy the outdoors. Gourmet kitchen boasts an oversized island with plenty of seating, a gas range, and large walk-in pantry. Primary suite features a spa-like bathroom with soaking tub, dual vanities, and two closets. Split floor plan, each bedroom with their own bath, is ideal for families or guests. 3 car garage has upgraded epoxy floors. As a part of the Nocatee community, you have access to their world class amenities such a pools, parks, playgrounds and more! Just 10 minutes to the beach.
Contact an agent
Home facts
- Year built:2018
- Listing Id #:2078173
- Added:143 day(s) ago
- Updated:August 02, 2025 at 12:46 PM
Rooms and interior
- Bedrooms:3
- Total bathrooms:3
- Full bathrooms:3
- Living area:2,493 sq. ft.
Heating and cooling
- Cooling:Central Air
- Heating:Central
Structure and exterior
- Roof:Shingle
- Year built:2018
- Building area:2,493 sq. ft.
- Lot area:0.21 Acres
Schools
- High school:Atlantic Coast
- Middle school:Twin Lakes Academy
- Elementary school:Bartram Springs
Utilities
- Water:Public, Water Connected
- Sewer:Public Sewer, Sewer Connected
Finances and disclosures
- Price:$699,900
- Price per sq. ft.:$280.75
- Tax amount:$10,987 (2024)
New listings near 84 Pine Manor Drive
- New
 $372,000Active3 beds 2 baths1,950 sq. ft.
$372,000Active3 beds 2 baths1,950 sq. ft.7960 Rippa Valley Way, Jacksonville, FL 32222
MLS# 2104477Listed by: BEAR REALTY, INC. - New
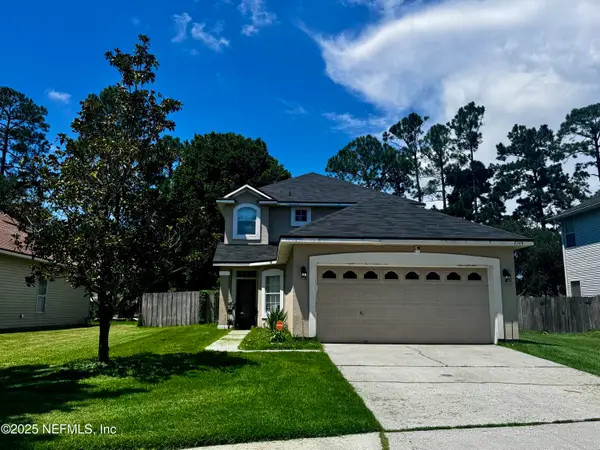 $375,000Active4 beds 3 baths1,882 sq. ft.
$375,000Active4 beds 3 baths1,882 sq. ft.8348 Candlewood Cove Trail, Jacksonville, FL 32244
MLS# 2104478Listed by: RE/MAX UNLIMITED - New
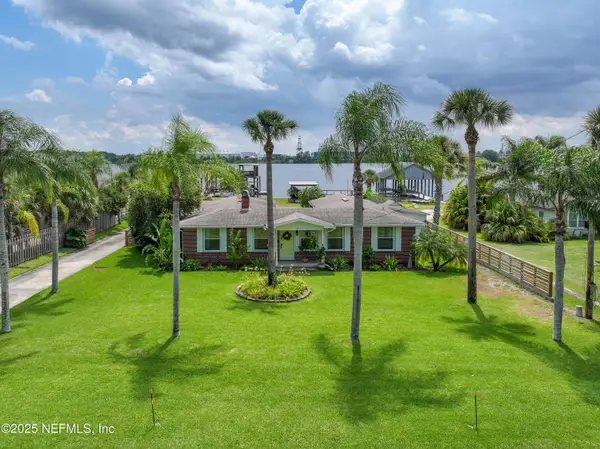 $825,000Active3 beds 2 baths2,095 sq. ft.
$825,000Active3 beds 2 baths2,095 sq. ft.5924 Heckscher Drive, Jacksonville, FL 32226
MLS# 2104488Listed by: BETTER HOMES & GARDENS REAL ESTATE LIFESTYLES REALTY - New
 $315,000Active3 beds 2 baths1,683 sq. ft.
$315,000Active3 beds 2 baths1,683 sq. ft.6923 Gaillardia Road, Jacksonville, FL 32211
MLS# 2104475Listed by: RE/MAX UNLIMITED - New
 $299,900Active4 beds 3 baths1,608 sq. ft.
$299,900Active4 beds 3 baths1,608 sq. ft.8708 Cheryl Ann Lane, Jacksonville, FL 32244
MLS# 2104476Listed by: JWB REALTY LLC - New
 $120,000Active2 beds 1 baths961 sq. ft.
$120,000Active2 beds 1 baths961 sq. ft.3221 Hickorynut Street, Jacksonville, FL 32208
MLS# 2104452Listed by: HERRON REAL ESTATE LLC - New
 $59,900Active2 beds 1 baths1,008 sq. ft.
$59,900Active2 beds 1 baths1,008 sq. ft.1644 Barber Lane, Jacksonville, FL 32209
MLS# 2104458Listed by: AMERICAN REAL ESTATE SOLUTIONS LLC - New
 $85,000Active2 beds 1 baths682 sq. ft.
$85,000Active2 beds 1 baths682 sq. ft.4506 Friden Drive, Jacksonville, FL 32209
MLS# 2104464Listed by: VIRTUALTY REAL ESTATE - New
 $300,000Active4 beds 2 baths1,620 sq. ft.
$300,000Active4 beds 2 baths1,620 sq. ft.5504 Bradshaw Street, Jacksonville, FL 32277
MLS# 2104443Listed by: VERTICAL REALTY - New
 $489,900Active4 beds 2 baths2,219 sq. ft.
$489,900Active4 beds 2 baths2,219 sq. ft.1848 Sunchase Court, Jacksonville, FL 32246
MLS# 2103129Listed by: MIDDLETON REALTY, INC.
