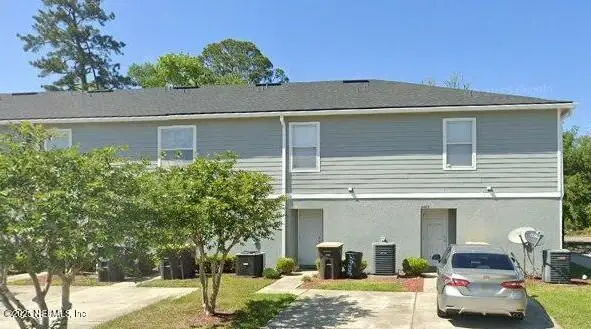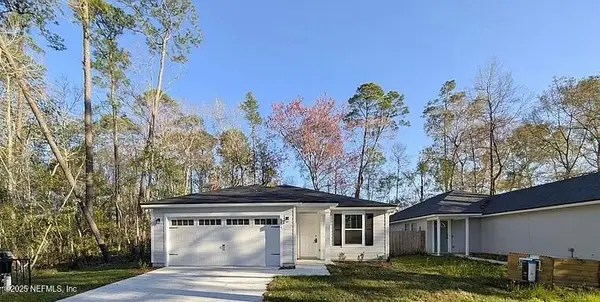8513 Mabel Drive, Jacksonville, FL 32256
Local realty services provided by:ERA ONETEAM REALTY
Listed by: priscilla johnson
Office: berkshire hathaway homeservices florida network realty
MLS#:2115591
Source:JV
Price summary
- Price:$629,000
- Price per sq. ft.:$265.51
- Monthly HOA dues:$259
About this home
Discover your perfect retreat in this stunning single-story home nestled within an intimate gated community of just 124 residences. This thoughtfully designed property offers the ideal blend of comfort and convenience that makes everyday living feel like a vacation.Step inside to find an open floor concept that seamlessly connects living spaces, enhanced by beautiful tile flooring throughout the main areas. The well-appointed kitchen serves as the heart of the home, featuring double ovens, microwave, elegant quartz countertops, and abundant cabinet storage. A separate workstation adjacent to the kitchen provides the perfect spot for meal prep or catching up on correspondence. The split floor plan ensures privacy, with a dedicated office or study space for remote work or quiet reading. The spacious primary bedroom leads to a luxurious bathroom complete with dual vanities, a separate dressing table, and an impressive walk-in shower that transforms your daily routine into a spa-like experience. Outside, the fenced backyard offers a private oasis with a pergola and screened lanai featuring picture window screens that provide unobstructed views of your surroundings. The generous laundry room includes a sink and ample cabinet storage, making household tasks surprisingly pleasant. Located in a sought-after area with easy access to shopping, dining, major roadways, and medical facilities, this home sits outside flood zones for added peace of mind. The homeowners association handles lawn care, exterior pest control, tree trimming, edging, fertilizing, irrigation, and flower bed mulching - essentially delivering maintenance-free living. With no community development district fees and low association dues, this property represents exceptional value in comfortable, carefree living.
Contact an agent
Home facts
- Year built:2017
- Listing ID #:2115591
- Added:111 day(s) ago
- Updated:November 19, 2025 at 09:01 AM
Rooms and interior
- Bedrooms:3
- Total bathrooms:3
- Full bathrooms:2
- Half bathrooms:1
- Living area:2,369 sq. ft.
Heating and cooling
- Cooling:Central Air, Electric
- Heating:Central, Electric, Heat Pump
Structure and exterior
- Roof:Shingle
- Year built:2017
- Building area:2,369 sq. ft.
Schools
- High school:Atlantic Coast
- Middle school:Twin Lakes Academy
- Elementary school:Twin Lakes Academy
Utilities
- Water:Public, Water Connected
- Sewer:Public Sewer, Sewer Connected
Finances and disclosures
- Price:$629,000
- Price per sq. ft.:$265.51
- Tax amount:$9,432 (2024)
New listings near 8513 Mabel Drive
- New
 $425,000Active0.85 Acres
$425,000Active0.85 Acres2467 Ormsby E Circle, Jacksonville, FL 32210
MLS# 2118530Listed by: COLDWELL BANKER VANGUARD REALTY - New
 $148,900Active4 beds 1 baths1,310 sq. ft.
$148,900Active4 beds 1 baths1,310 sq. ft.2621 Wylene Street, Jacksonville, FL 32209
MLS# 2118531Listed by: INI REALTY - New
 $359,900Active3 beds 3 baths2,341 sq. ft.
$359,900Active3 beds 3 baths2,341 sq. ft.14018 Saddlehill Court, Jacksonville, FL 32258
MLS# 2118534Listed by: WATSON REALTY CORP  $175,017Pending2 beds 3 baths1,334 sq. ft.
$175,017Pending2 beds 3 baths1,334 sq. ft.8649 Mcgirts Village Lane, Jacksonville, FL 32244
MLS# 2118523Listed by: BETTER HOMES AND GARDENS LIFESTYLES REALTY $395,017Pending8 beds -- baths3,536 sq. ft.
$395,017Pending8 beds -- baths3,536 sq. ft.2824 Fleming Street, Jacksonville, FL 32254
MLS# 2118525Listed by: BETTER HOMES AND GARDENS LIFESTYLES REALTY $259,017Pending3 beds 3 baths1,539 sq. ft.
$259,017Pending3 beds 3 baths1,539 sq. ft.1120 Comanche Street, Jacksonville, FL 32205
MLS# 2118526Listed by: BETTER HOMES AND GARDENS LIFESTYLES REALTY $245,017Pending3 beds 2 baths1,209 sq. ft.
$245,017Pending3 beds 2 baths1,209 sq. ft.5428 Chenango Boulevard, Jacksonville, FL 32254
MLS# 2118527Listed by: BETTER HOMES AND GARDENS LIFESTYLES REALTY $250,017Pending3 beds 2 baths1,200 sq. ft.
$250,017Pending3 beds 2 baths1,200 sq. ft.8471 Metto Road, Jacksonville, FL 32244
MLS# 2118528Listed by: BETTER HOMES AND GARDENS LIFESTYLES REALTY- New
 $29,000Active0.19 Acres
$29,000Active0.19 Acres0 Commonwealth Avenue, Jacksonville, FL 32254
MLS# 2118520Listed by: HERRON REAL ESTATE LLC - New
 $349,900Active3 beds 2 baths1,815 sq. ft.
$349,900Active3 beds 2 baths1,815 sq. ft.3416 Eman Drive, Jacksonville, FL 32216
MLS# 2118522Listed by: HOMESMART
