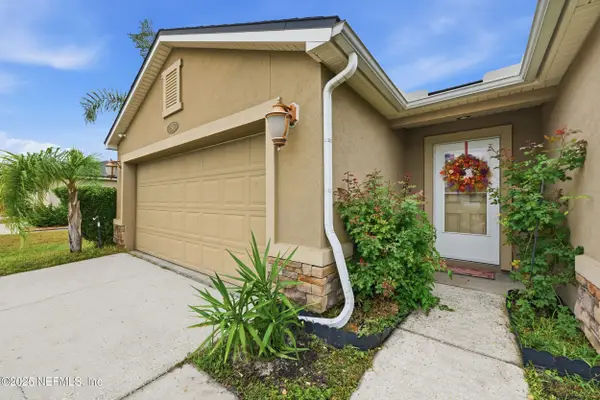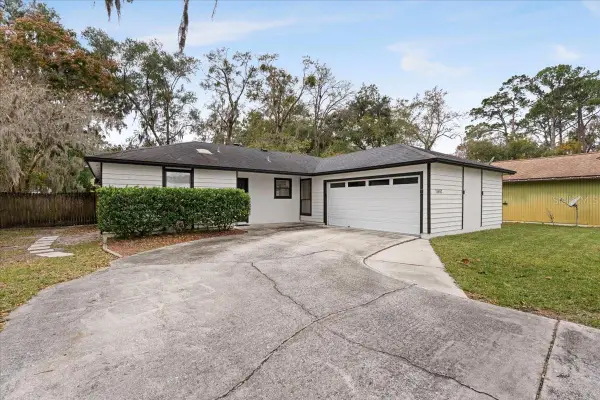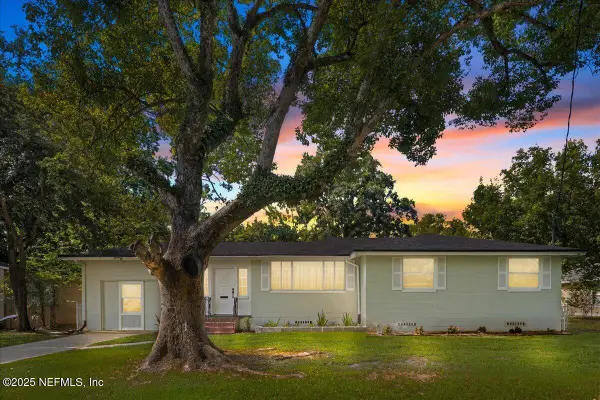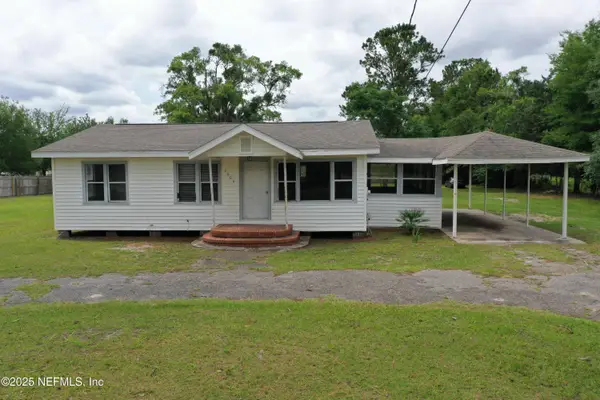8550 Touchton Road #1036, Jacksonville, FL 32216
Local realty services provided by:ERA ONETEAM REALTY
8550 Touchton Road #1036,Jacksonville, FL 32216
$142,000
- 1 Beds
- 1 Baths
- 1,012 sq. ft.
- Condominium
- Active
Listed by: regina sooey, joy hicks
Office: re/max specialists
MLS#:2114286
Source:JV
Price summary
- Price:$142,000
- Price per sq. ft.:$140.32
- Monthly HOA dues:$550
About this home
Welcome to your serene retreat on the 3rd floor of Montreux at Deerwood Lake-where water and preserve views meet resort-style living. This 1 bedroom condo with optional 2d bedroom loft features soaring ceilings, and airy open floor plan with views for days. Sunlight pours in through large windows, while the screened lanai offers tranquil views of the lake, fountains, and gazebo-perfect for morning coffee or evening wind-down. Just a short walk to luxury amenities: 2 pools, tennis, fitness center, basketball court, theater, spa, and outdoor grills. Centrally located between downtown and the Beaches, and minutes from St. Johns Town Center's top tiered shopping, dining & entertainment-including Top Golf & major employers. This well-kept unit offers the perfect mix of comfort, privacy & convenience. Schedule your showing today and experience Montreux living!
Contact an agent
Home facts
- Year built:2005
- Listing ID #:2114286
- Added:58 day(s) ago
- Updated:December 17, 2025 at 04:41 PM
Rooms and interior
- Bedrooms:1
- Total bathrooms:1
- Full bathrooms:1
- Living area:1,012 sq. ft.
Heating and cooling
- Cooling:Central Air, Electric
- Heating:Central, Electric
Structure and exterior
- Roof:Shingle
- Year built:2005
- Building area:1,012 sq. ft.
- Lot area:0.01 Acres
Schools
- High school:Englewood
- Middle school:Southside
- Elementary school:Hogan-spring Glen
Utilities
- Water:Public, Water Connected
- Sewer:Public Sewer, Sewer Connected
Finances and disclosures
- Price:$142,000
- Price per sq. ft.:$140.32
- Tax amount:$2,559 (2024)
New listings near 8550 Touchton Road #1036
- New
 $330,000Active4 beds 2 baths1,680 sq. ft.
$330,000Active4 beds 2 baths1,680 sq. ft.2507 King Louis Drive, Jacksonville, FL 32254
MLS# 2122043Listed by: UNITED REAL ESTATE GALLERY - New
 $225,000Active3 beds 1 baths1,288 sq. ft.
$225,000Active3 beds 1 baths1,288 sq. ft.3609 Cesery Boulevard, Jacksonville, FL 32277
MLS# 2122046Listed by: KELLER WILLIAMS ST JOHNS - New
 $2,100,000Active5 beds 4 baths3,964 sq. ft.
$2,100,000Active5 beds 4 baths3,964 sq. ft.1718 Osceola Street, Jacksonville, FL 32204
MLS# 2122052Listed by: CHRISTIE'S INTERNATIONAL REAL ESTATE FIRST COAST - New
 $350,000Active3 beds 2 baths1,194 sq. ft.
$350,000Active3 beds 2 baths1,194 sq. ft.11682 Tyndel Creek Drive, JACKSONVILLE, FL 32223
MLS# FC314800Listed by: BEACH STATE REALTY - New
 $250,000Active2 beds 2 baths1,363 sq. ft.
$250,000Active2 beds 2 baths1,363 sq. ft.609 Wren Road, Jacksonville, FL 32216
MLS# 2122006Listed by: KELLER WILLIAMS REALTY ATLANTIC PARTNERS ST. AUGUSTINE - New
 $215,000Active3 beds 2 baths1,103 sq. ft.
$215,000Active3 beds 2 baths1,103 sq. ft.6240 Sage Drive, Jacksonville, FL 32210
MLS# 2122008Listed by: GREEN PALM REALTY & PROPERTY MANAGEMENT - New
 $315,000Active4 beds 2 baths1,865 sq. ft.
$315,000Active4 beds 2 baths1,865 sq. ft.3322 Ernest Street, Jacksonville, FL 32205
MLS# 2122011Listed by: GAILEY ENTERPRISES LLC - New
 $309,900Active4 beds 2 baths1,880 sq. ft.
$309,900Active4 beds 2 baths1,880 sq. ft.11558 Palladio Way, Jacksonville, FL 32218
MLS# 2122014Listed by: HOUWZER, INC. - New
 $199,000Active3 beds 2 baths1,351 sq. ft.
$199,000Active3 beds 2 baths1,351 sq. ft.5959 Buckley Drive, Jacksonville, FL 32244
MLS# 2122015Listed by: FLATFLEE.COM INC - New
 $399,000Active1 Acres
$399,000Active1 Acres2604 New Berlin Road, Jacksonville, FL 32226
MLS# 2122025Listed by: BELLE EPOQUE REALTY SERVICES LLC
