8703 Pinon Drive, Jacksonville, FL 32221
Local realty services provided by:ERA ONETEAM REALTY
8703 Pinon Drive,Jacksonville, FL 32221
$364,900
- 3 Beds
- 2 Baths
- 1,426 sq. ft.
- Single family
- Pending
Listed by: paige paris
Office: real broker llc.
MLS#:2116529
Source:JV
Price summary
- Price:$364,900
- Price per sq. ft.:$255.89
About this home
Charming Brick Home with Pool, Workshop, and Modern Updates!
This beautifully updated 3-bedroom, 2-bathroom home sits on just over half an acre (.52 acres) and combines classic character with modern upgrades. The exterior features a freshly lime-washed brick façade, new front pillars, and BRAND NEW Pella windows (being installed November 13th) with a transferable lifetime warranty—peace of mind for years to come.
Enjoy outdoor living at its best with a screened-in, in-ground pool, poolside fans, and a covered, TV-ready pool side deck. Adjacent to your private pool is a concrete carport (64x16)—perfect for entertaining or relaxing. The 30x30 powered shed with A/C window unit offers endless possibilities for a workshop, gym, or hobby space. The fully fenced yard provides privacy and security for family and pets. Inside, the home boasts a spacious kitchen with granite countertops, stainless steel appliances, and a two-car garage.
Contact an agent
Home facts
- Year built:1976
- Listing ID #:2116529
- Added:106 day(s) ago
- Updated:February 20, 2026 at 08:19 AM
Rooms and interior
- Bedrooms:3
- Total bathrooms:2
- Full bathrooms:2
- Living area:1,426 sq. ft.
Heating and cooling
- Cooling:Central Air
- Heating:Central
Structure and exterior
- Roof:Shingle
- Year built:1976
- Building area:1,426 sq. ft.
- Lot area:0.52 Acres
Schools
- High school:Edward White
- Middle school:Joseph Stilwell
- Elementary school:Crystal Springs
Utilities
- Water:Public
- Sewer:Public Sewer
Finances and disclosures
- Price:$364,900
- Price per sq. ft.:$255.89
- Tax amount:$4,150 (2024)
New listings near 8703 Pinon Drive
- New
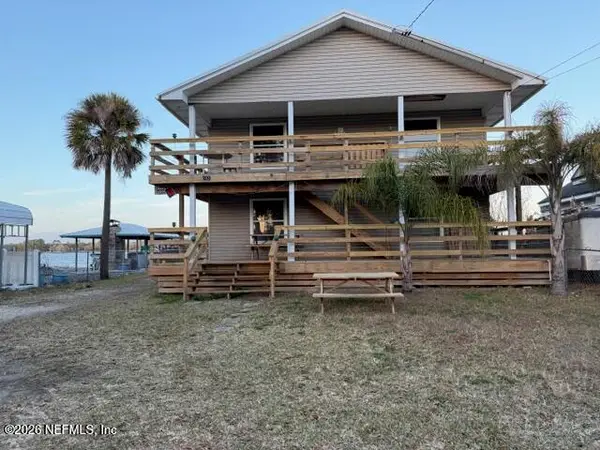 $1,750,000Active4 beds 2 baths2,731 sq. ft.
$1,750,000Active4 beds 2 baths2,731 sq. ft.209 Trout River Drive, Jacksonville, FL 32208
MLS# 2131061Listed by: JAMES DANIELS REALTY INC - New
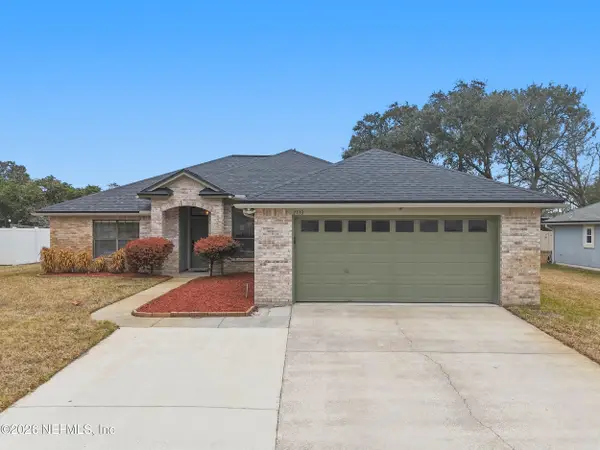 $449,000Active4 beds 2 baths1,884 sq. ft.
$449,000Active4 beds 2 baths1,884 sq. ft.2103 Forest Gate W Drive, Jacksonville, FL 32246
MLS# 2131063Listed by: LA ROSA REALTY NORTH FLORIDA, LLC. - New
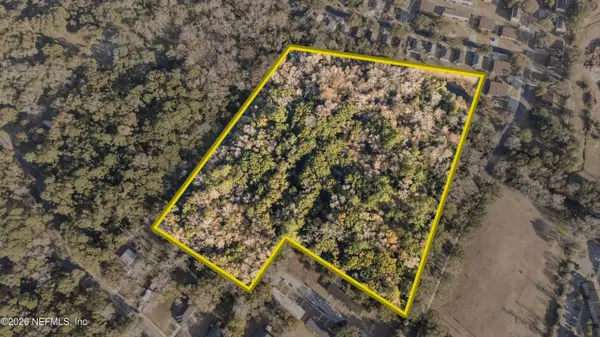 $999,990Active8.81 Acres
$999,990Active8.81 Acres0 Golfbrook Drive, Jacksonville, FL 32208
MLS# 2131058Listed by: FLORIDA HOMES REALTY & MTG LLC - New
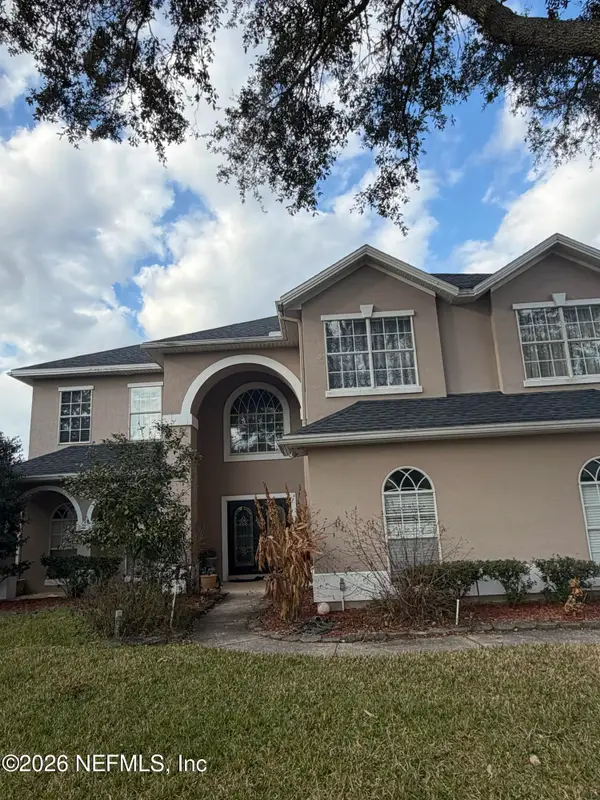 $720,000Active5 beds 4 baths3,136 sq. ft.
$720,000Active5 beds 4 baths3,136 sq. ft.11205 Turnbridge Drive, Jacksonville, FL 32256
MLS# 2131059Listed by: AURORA REALTY GROUP - New
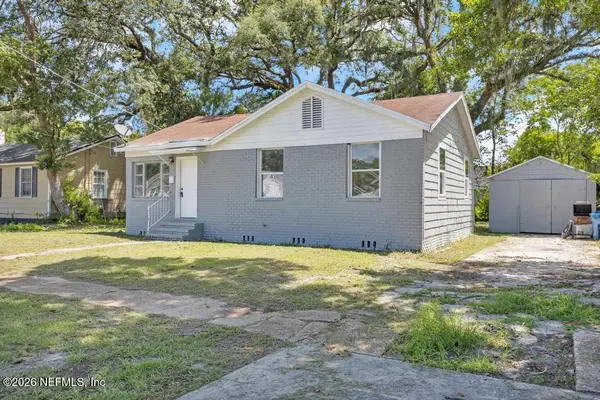 $150,000Active3 beds 2 baths1,000 sq. ft.
$150,000Active3 beds 2 baths1,000 sq. ft.8141 Paul Jones Drive, Jacksonville, FL 32208
MLS# 2131053Listed by: ONE REALTY CORP - New
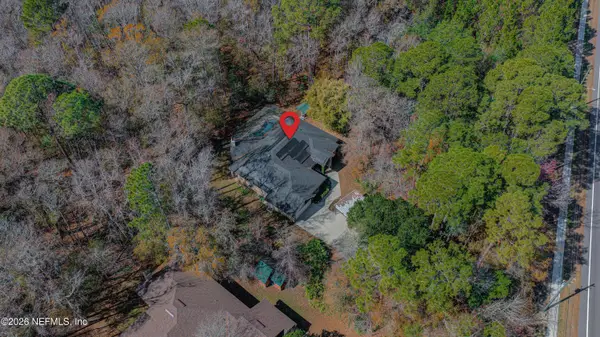 $775,000Active4 beds 4 baths2,925 sq. ft.
$775,000Active4 beds 4 baths2,925 sq. ft.10380 Hood S Road, Jacksonville, FL 32257
MLS# 2131048Listed by: WATSON REALTY CORP - New
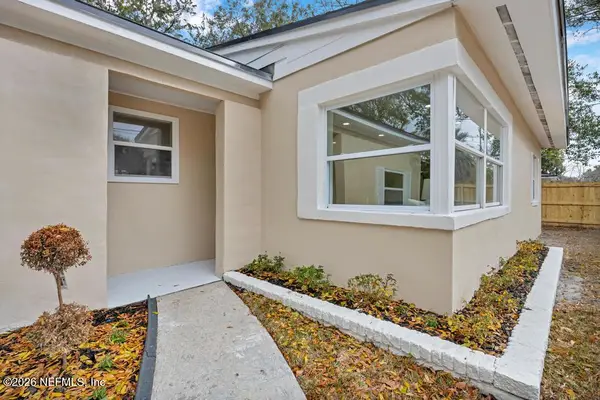 $395,000Active4 beds 3 baths2,050 sq. ft.
$395,000Active4 beds 3 baths2,050 sq. ft.6155 Temple Road, Jacksonville, FL 32217
MLS# 2131049Listed by: ALKO REALTY LLC - Open Sat, 11am to 1pmNew
 $799,000Active4 beds 4 baths3,018 sq. ft.
$799,000Active4 beds 4 baths3,018 sq. ft.12795 Huntley Manor Drive, Jacksonville, FL 32224
MLS# 2131052Listed by: KST GROUP LLC - Open Sat, 12 to 2pmNew
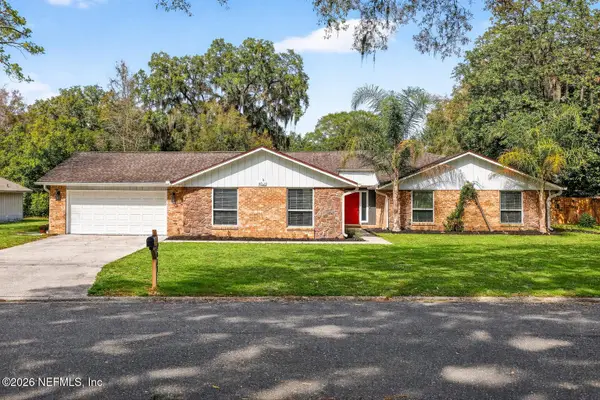 $679,000Active4 beds 3 baths2,931 sq. ft.
$679,000Active4 beds 3 baths2,931 sq. ft.4021 Field Brook Lane, Jacksonville, FL 32223
MLS# 2128178Listed by: CHRISTIE'S INTERNATIONAL REAL ESTATE FIRST COAST - New
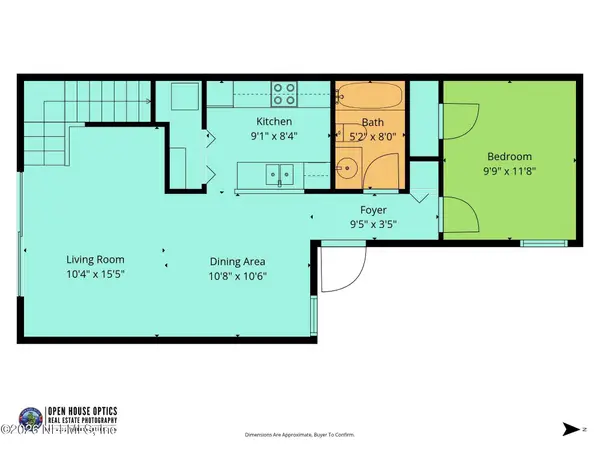 $195,000Active2 beds 2 baths1,078 sq. ft.
$195,000Active2 beds 2 baths1,078 sq. ft.1270 Wonderwood Drive, Jacksonville, FL 32233
MLS# 2131020Listed by: SPECTRUM REALTY SERVICES

