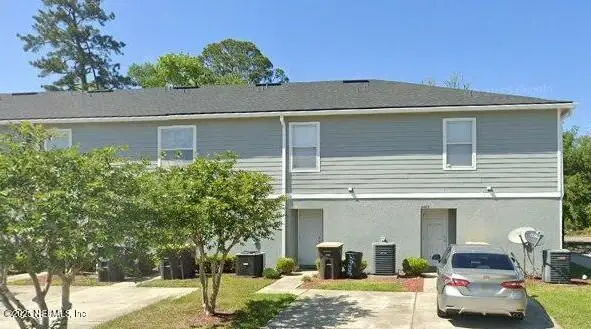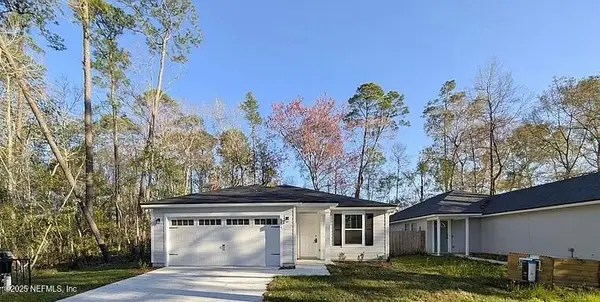8882 Ivymill N Place, Jacksonville, FL 32244
Local realty services provided by:ERA ONETEAM REALTY
8882 Ivymill N Place,Jacksonville, FL 32244
$279,900
- 3 Beds
- 2 Baths
- 1,927 sq. ft.
- Single family
- Pending
Listed by: jeffrey riber, tanna curry
Office: pursuit real estate, llc.
MLS#:2095485
Source:JV
Price summary
- Price:$279,900
- Price per sq. ft.:$145.25
- Monthly HOA dues:$39.33
About this home
Tucked away in the cul-de-sac of a quiet neighborhood, this spacious 3-bedroom, 2-bath home offers comfort, convenience, and charm. Located just minutes from Oakleaf Town Center, you'll have easy access to shopping, dining, and everyday essentials, without sacrificing the peaceful feel of a residential neighborhood.
Inside, the newly carpeted split-bedroom floorplan allows for privacy while natural light fills the home through well-placed windows. The primary suite features dual sinks, a walk-in closet, and a cozy alcove that makes a perfect reading nook or office space. Both bathrooms include full bathtubs for relaxing soaks. The living areas feature brand-new LVP flooring, modern ceiling fans, and fresh paint throughout. A fireplace adds warmth and character to the main living space, while the layout also includes both a formal dining room and an eat-in kitchen, as well as formal and informal living areas - ideal for entertaining and having space for your everyday needs.
Step out back to the covered patio overlooking a back fenced yard that provides privacy. With a 2-car garage and a well-maintained lot, this home is move-in ready and offers the best of both convenience and calm. Don't miss your chance to see it!
Contact an agent
Home facts
- Year built:1990
- Listing ID #:2095485
- Added:145 day(s) ago
- Updated:November 19, 2025 at 09:01 AM
Rooms and interior
- Bedrooms:3
- Total bathrooms:2
- Full bathrooms:2
- Living area:1,927 sq. ft.
Heating and cooling
- Cooling:Central Air
- Heating:Central
Structure and exterior
- Roof:Shingle
- Year built:1990
- Building area:1,927 sq. ft.
- Lot area:0.22 Acres
Schools
- High school:Westside High School
- Middle school:Chaffee Trail
- Elementary school:Chimney Lakes
Utilities
- Water:Public, Water Connected
- Sewer:Public Sewer, Sewer Connected
Finances and disclosures
- Price:$279,900
- Price per sq. ft.:$145.25
- Tax amount:$4,386 (2024)
New listings near 8882 Ivymill N Place
- New
 $385,000Active4 beds 3 baths2,351 sq. ft.
$385,000Active4 beds 3 baths2,351 sq. ft.7801 Glen Echo N Road, Jacksonville, FL 32211
MLS# 2118298Listed by: FLORIDA HOMES REALTY & MTG LLC - New
 $425,000Active0.85 Acres
$425,000Active0.85 Acres2467 Ormsby E Circle, Jacksonville, FL 32210
MLS# 2118530Listed by: COLDWELL BANKER VANGUARD REALTY - New
 $148,900Active4 beds 1 baths1,310 sq. ft.
$148,900Active4 beds 1 baths1,310 sq. ft.2621 Wylene Street, Jacksonville, FL 32209
MLS# 2118531Listed by: INI REALTY - New
 $359,900Active3 beds 3 baths2,341 sq. ft.
$359,900Active3 beds 3 baths2,341 sq. ft.14018 Saddlehill Court, Jacksonville, FL 32258
MLS# 2118534Listed by: WATSON REALTY CORP  $175,017Pending2 beds 3 baths1,334 sq. ft.
$175,017Pending2 beds 3 baths1,334 sq. ft.8649 Mcgirts Village Lane, Jacksonville, FL 32244
MLS# 2118523Listed by: BETTER HOMES AND GARDENS LIFESTYLES REALTY $395,017Pending8 beds -- baths3,536 sq. ft.
$395,017Pending8 beds -- baths3,536 sq. ft.2824 Fleming Street, Jacksonville, FL 32254
MLS# 2118525Listed by: BETTER HOMES AND GARDENS LIFESTYLES REALTY $259,017Pending3 beds 3 baths1,539 sq. ft.
$259,017Pending3 beds 3 baths1,539 sq. ft.1120 Comanche Street, Jacksonville, FL 32205
MLS# 2118526Listed by: BETTER HOMES AND GARDENS LIFESTYLES REALTY $245,017Pending3 beds 2 baths1,209 sq. ft.
$245,017Pending3 beds 2 baths1,209 sq. ft.5428 Chenango Boulevard, Jacksonville, FL 32254
MLS# 2118527Listed by: BETTER HOMES AND GARDENS LIFESTYLES REALTY $250,017Pending3 beds 2 baths1,200 sq. ft.
$250,017Pending3 beds 2 baths1,200 sq. ft.8471 Metto Road, Jacksonville, FL 32244
MLS# 2118528Listed by: BETTER HOMES AND GARDENS LIFESTYLES REALTY- New
 $29,000Active0.19 Acres
$29,000Active0.19 Acres0 Commonwealth Avenue, Jacksonville, FL 32254
MLS# 2118520Listed by: HERRON REAL ESTATE LLC
