9059 Gifford Drive, Jacksonville, FL 32220
Local realty services provided by:ERA Fernandina Beach Realty
9059 Gifford Drive,Jacksonville, FL 32220
$280,000
- 3 Beds
- 3 Baths
- 1,492 sq. ft.
- Single family
- Active
Listed by: naajia el-amin
Office: exp realty llc.
MLS#:2101398
Source:JV
Price summary
- Price:$280,000
- Price per sq. ft.:$187.67
- Monthly HOA dues:$80
About this home
This fully furnished and tastefully styled end-unit townhome is the perfect blend of comfort and convenience. Step inside to an open-concept layout featuring a spacious family room that flows seamlessly into a large kitchen—ideal for entertaining or unwinding. The first floor offers a laundry area, a convenient half bath for guests, and direct access to a covered patio and fenced backyard for added privacy. Upstairs, you'll find all three bedrooms, including a spacious primary suite with a private bath. A second full bathroom serves the additional bedrooms, and each room boasts its own large walk-in closet—a rare and desirable feature. Enjoy the benefits of a 1-car garage, peaceful surroundings, and a neighborhood that feels like a getaway. This gorgeous home is move-in ready—just bring your suitcase and start living! Can be sold with or without furnishings.
Contact an agent
Home facts
- Year built:2023
- Listing ID #:2101398
- Added:140 day(s) ago
- Updated:December 17, 2025 at 04:41 PM
Rooms and interior
- Bedrooms:3
- Total bathrooms:3
- Full bathrooms:2
- Half bathrooms:1
- Living area:1,492 sq. ft.
Heating and cooling
- Cooling:Central Air
- Heating:Central
Structure and exterior
- Year built:2023
- Building area:1,492 sq. ft.
- Lot area:0.07 Acres
Schools
- High school:Jean Ribault
- Middle school:Highlands
- Elementary school:Thomas Jefferson
Utilities
- Water:Public, Water Available
- Sewer:Public Sewer, Sewer Connected
Finances and disclosures
- Price:$280,000
- Price per sq. ft.:$187.67
- Tax amount:$4,160 (2024)
New listings near 9059 Gifford Drive
- Open Sat, 11am to 2pmNew
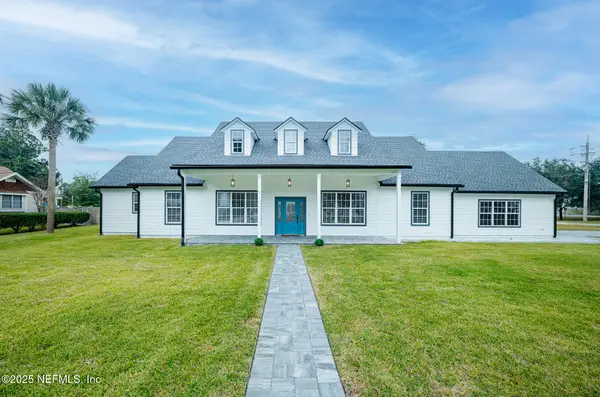 $629,900Active4 beds 3 baths2,017 sq. ft.
$629,900Active4 beds 3 baths2,017 sq. ft.13147 Hammock N Circle, Jacksonville, FL 32225
MLS# 2119812Listed by: CHAD AND SANDY REAL ESTATE GROUP - Open Sat, 11:30am to 1:30pmNew
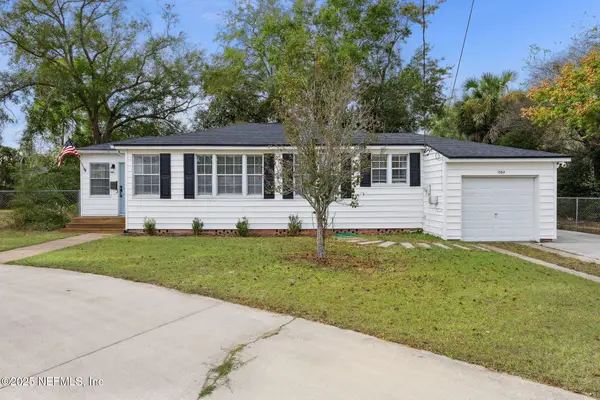 $365,000Active3 beds 2 baths1,135 sq. ft.
$365,000Active3 beds 2 baths1,135 sq. ft.1364 Pinegrove Court, Jacksonville, FL 32205
MLS# 2121998Listed by: COWFORD REALTY & DESIGN LLC - New
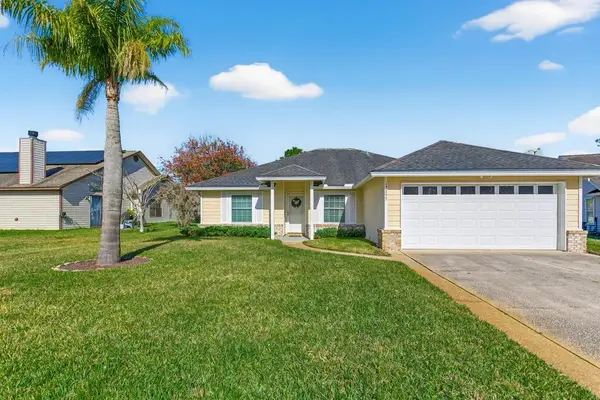 $349,000Active4 beds 2 baths1,572 sq. ft.
$349,000Active4 beds 2 baths1,572 sq. ft.13297 Egrets Glade Court, Jacksonville, FL 32224
MLS# 114462Listed by: KELLER WILLIAMS REALTY / FB OFFICE - New
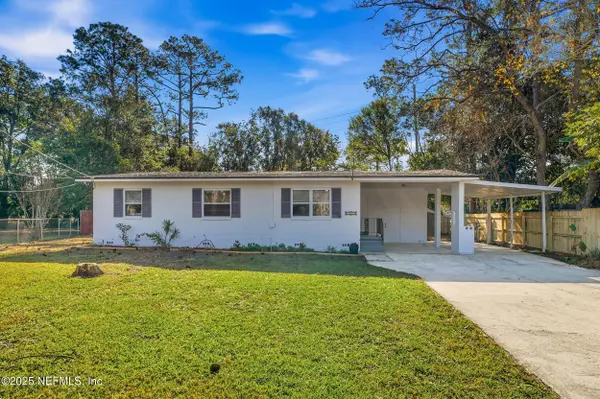 $315,000Active3 beds 2 baths1,360 sq. ft.
$315,000Active3 beds 2 baths1,360 sq. ft.1995 E Burkholder Circle, Jacksonville, FL 32216
MLS# 2121963Listed by: REALTY ONE GROUP ELEVATE - New
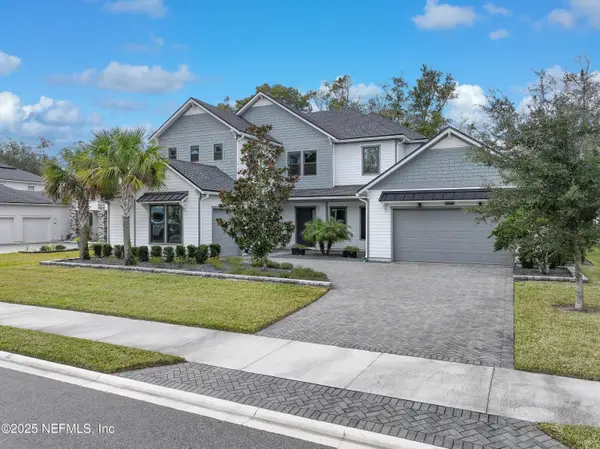 $1,318,500Active4 beds 5 baths4,585 sq. ft.
$1,318,500Active4 beds 5 baths4,585 sq. ft.10540 Silverbrook Trail, Jacksonville, FL 32256
MLS# 2121964Listed by: RE/MAX SPECIALISTS - New
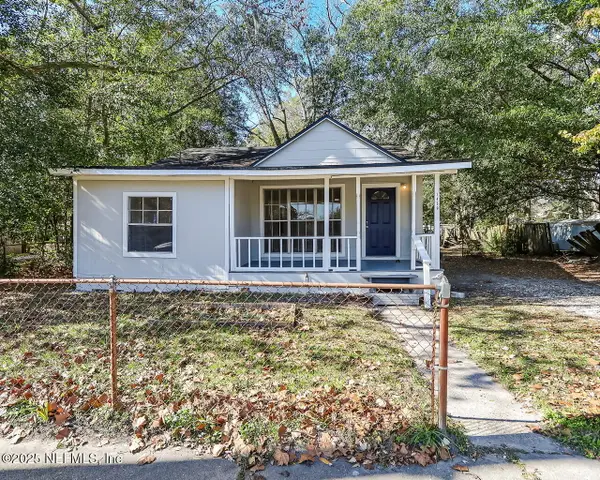 $105,000Active3 beds 1 baths936 sq. ft.
$105,000Active3 beds 1 baths936 sq. ft.1430 Detroit Street, Jacksonville, FL 32254
MLS# 2121965Listed by: FREEDOM REALTY GROUP LLC - New
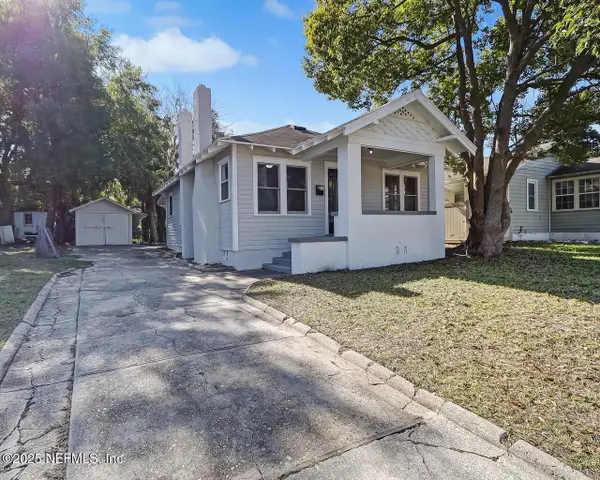 $120,000Active3 beds 2 baths1,034 sq. ft.
$120,000Active3 beds 2 baths1,034 sq. ft.28 W 35th Street, Jacksonville, FL 32206
MLS# 2121966Listed by: FREEDOM REALTY GROUP LLC - New
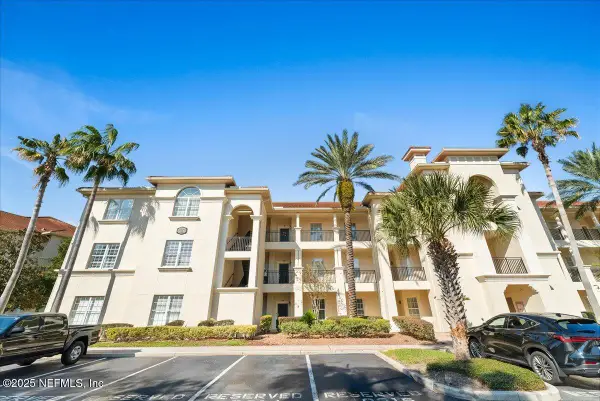 $749,900Active3 beds 4 baths2,694 sq. ft.
$749,900Active3 beds 4 baths2,694 sq. ft.13846 Atlantic Boulevard #207, Jacksonville, FL 32225
MLS# 2121970Listed by: LIST NOW REALTY - New
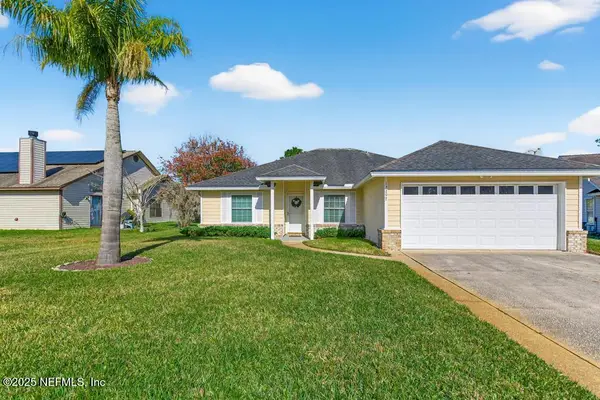 $349,000Active4 beds 2 baths1,572 sq. ft.
$349,000Active4 beds 2 baths1,572 sq. ft.13297 Egrets Glade Court, Jacksonville, FL 32224
MLS# 2121974Listed by: KELLER WILLIAMS REALTY ATLANTIC PARTNERS - New
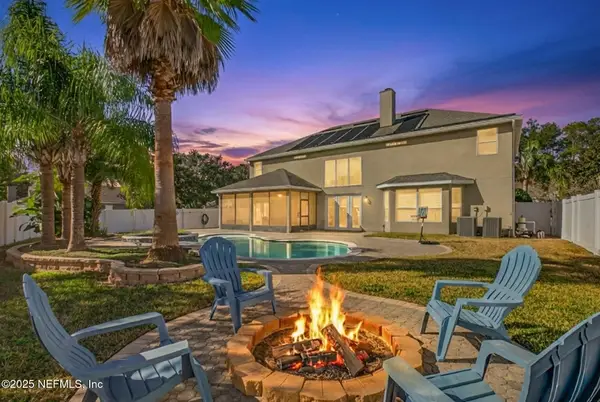 $650,000Active5 beds 4 baths3,264 sq. ft.
$650,000Active5 beds 4 baths3,264 sq. ft.10584 Creston Glen E Circle, Jacksonville, FL 32256
MLS# 2121981Listed by: FLORIDA HOMES REALTY & MTG LLC
