9167 Mill Grove Drive, Jacksonville, FL 32222
Local realty services provided by:ERA Fernandina Beach Realty
9167 Mill Grove Drive,Jacksonville, FL 32222
$284,700
- 4 Beds
- 2 Baths
- 1,470 sq. ft.
- Single family
- Active
Listed by: amanda jones, luke morris
Office: momentum realty
MLS#:2115990
Source:JV
Price summary
- Price:$284,700
- Price per sq. ft.:$193.67
- Monthly HOA dues:$28.33
About this home
Beautifully updated 4BR/2BA home with 1,470 sq ft of modern comfort! Enjoy peace of mind with a new roof, new gutters, and freshly painted exterior. Interior features new flooring and carpet, interior paint, and ceiling fans in every bedroom and two in the living area. The kitchen shines with new countertops, painted cabinets, and all-new LG Smart stainless appliances — including a range with air fryer, steam, and tap-light oven door! Bathrooms have been fully refreshed with a new master shower and updated second bath. Additional highlights: new water softener, water heater, epoxy-coated garage floor with fan, custom Closets by Design systems, and smart security with cameras & HVAC control. Step outside to a new covered back porch with 72'' Smart fan, new irrigation, landscaping, and a beautiful palm tree. Fenced backyard ready for relaxing and entertaining! Make this house your home today!
Contact an agent
Home facts
- Year built:2013
- Listing ID #:2115990
- Added:111 day(s) ago
- Updated:February 21, 2026 at 12:44 AM
Rooms and interior
- Bedrooms:4
- Total bathrooms:2
- Full bathrooms:2
- Living area:1,470 sq. ft.
Heating and cooling
- Cooling:Central Air, Electric
- Heating:Central, Electric
Structure and exterior
- Roof:Shingle
- Year built:2013
- Building area:1,470 sq. ft.
- Lot area:0.12 Acres
Schools
- High school:Westside High School
- Middle school:Westview
- Elementary school:Westview
Utilities
- Water:Public, Water Available, Water Connected
- Sewer:Public Sewer, Sewer Available, Sewer Connected
Finances and disclosures
- Price:$284,700
- Price per sq. ft.:$193.67
- Tax amount:$2,017 (2024)
New listings near 9167 Mill Grove Drive
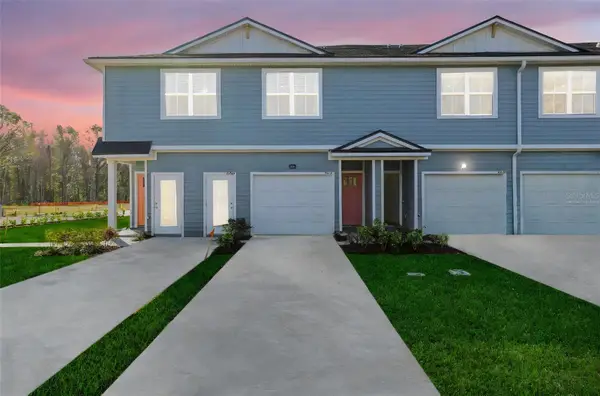 $214,990Pending2 beds 3 baths1,395 sq. ft.
$214,990Pending2 beds 3 baths1,395 sq. ft.Address Withheld By Seller, JACKSONVILLE, FL 32222
MLS# G5108574Listed by: OLYMPUS EXECUTIVE REALTY INC- New
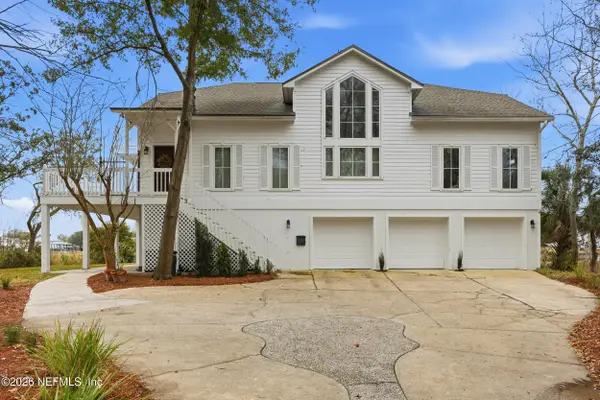 $1,500,000Active4 beds 3 baths4,214 sq. ft.
$1,500,000Active4 beds 3 baths4,214 sq. ft.3898 Arden Street, Jacksonville, FL 32205
MLS# 2130583Listed by: BERKSHIRE HATHAWAY HOMESERVICES FLORIDA NETWORK REALTY - New
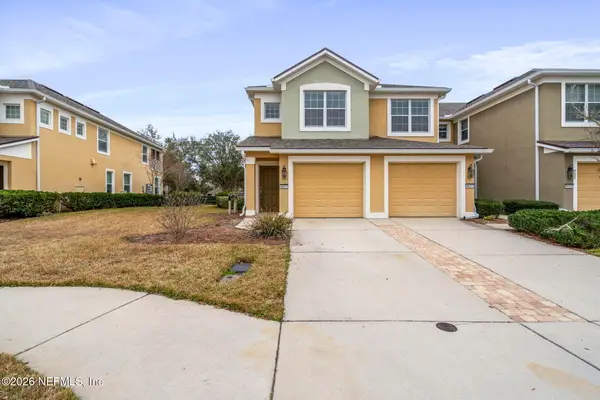 $274,500Active2 beds 2 baths1,797 sq. ft.
$274,500Active2 beds 2 baths1,797 sq. ft.6625 Shaded Rock Court #22A, Jacksonville, FL 32258
MLS# 2131264Listed by: MOMENTUM REALTY - New
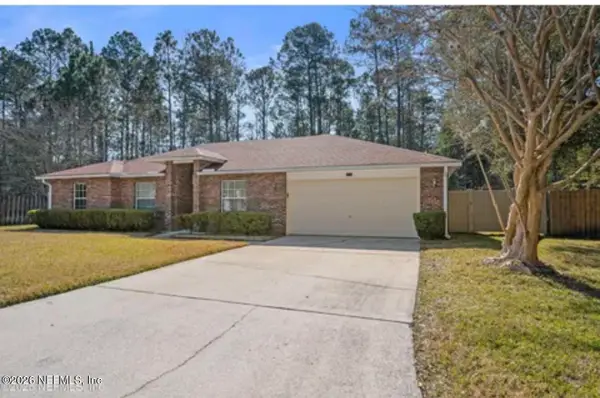 $318,000Active3 beds 2 baths1,808 sq. ft.
$318,000Active3 beds 2 baths1,808 sq. ft.9636 Clinton Corners Drive, Jacksonville, FL 32222
MLS# 2131267Listed by: HERRON REAL ESTATE LLC - New
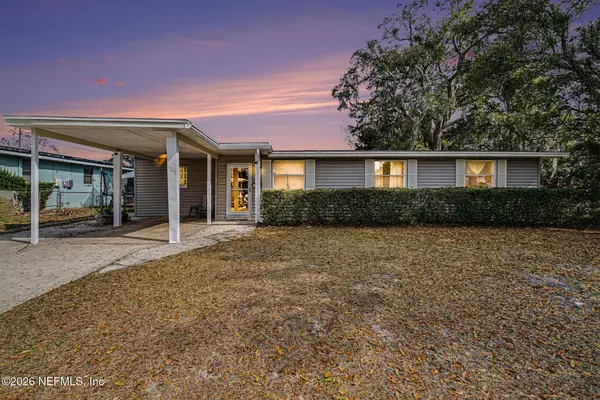 $225,000Active3 beds 2 baths1,620 sq. ft.
$225,000Active3 beds 2 baths1,620 sq. ft.11211 Harlan Drive, Jacksonville, FL 32218
MLS# 2129592Listed by: MARK SPAIN REAL ESTATE - New
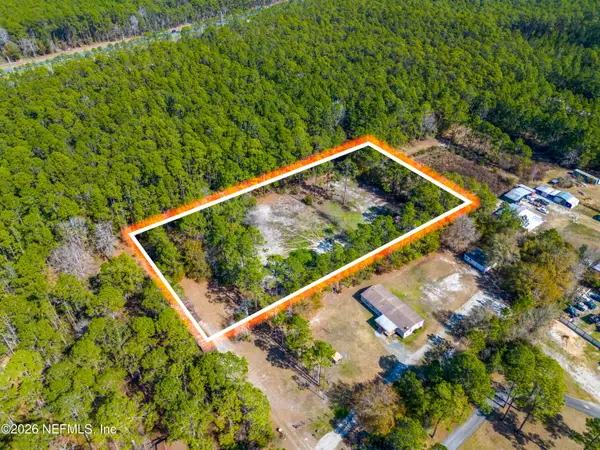 $139,900Active1.95 Acres
$139,900Active1.95 Acres947 Village Green Drive, Jacksonville, FL 32234
MLS# 2130615Listed by: RAYTOWN HOMES & REALTY PLLC - New
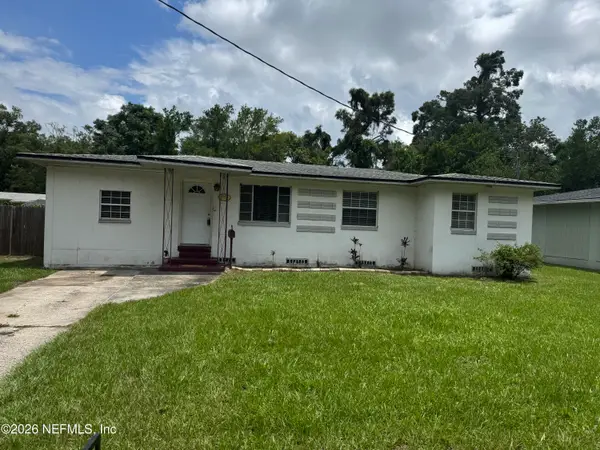 $165,000Active3 beds 1 baths1,374 sq. ft.
$165,000Active3 beds 1 baths1,374 sq. ft.1955 Shelton Road, Jacksonville, FL 32211
MLS# 2131169Listed by: UNITED REAL ESTATE GALLERY - New
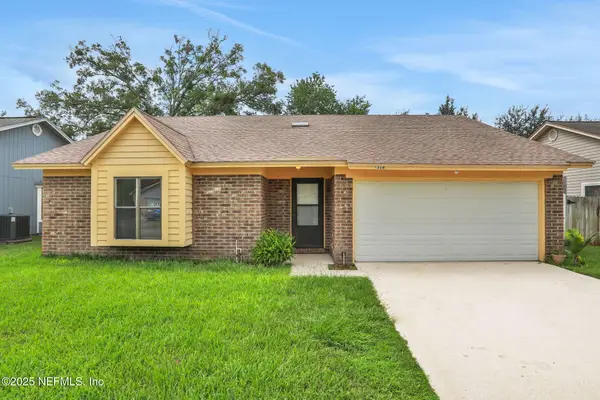 $279,000Active3 beds 2 baths1,526 sq. ft.
$279,000Active3 beds 2 baths1,526 sq. ft.7318 Amandas Crossing S Drive, Jacksonville, FL 32244
MLS# 2131249Listed by: JAX OCEAN VIEW LLC - New
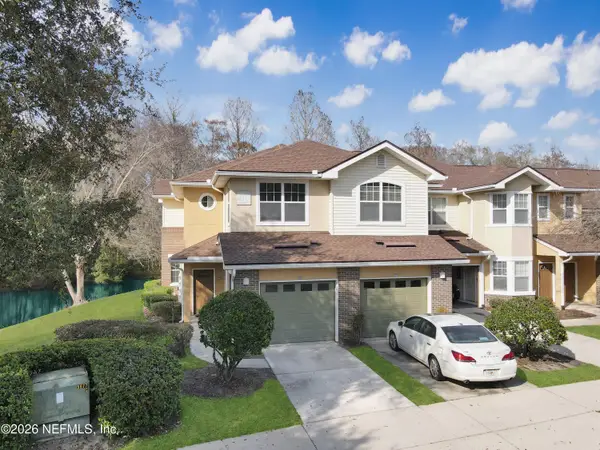 $229,000Active3 beds 3 baths1,531 sq. ft.
$229,000Active3 beds 3 baths1,531 sq. ft.5663 Greenland Road #1001, Jacksonville, FL 32258
MLS# 2131250Listed by: PREMIER HOMES REALTY INC - New
 $335,000Active3 beds 2 baths1,896 sq. ft.
$335,000Active3 beds 2 baths1,896 sq. ft.11933 Hayden Lakes Circle, Jacksonville, FL 32218
MLS# 2131251Listed by: HERRON REAL ESTATE LLC

