9239 Whisper Glen N Drive, Jacksonville, FL 32222
Local realty services provided by:ERA ONETEAM REALTY
9239 Whisper Glen N Drive,Jacksonville, FL 32222
$279,000
- 4 Beds
- 2 Baths
- 1,721 sq. ft.
- Single family
- Pending
Listed by: terrelle smith bradford
Office: florida homes realty & mtg llc.
MLS#:2101388
Source:JV
Price summary
- Price:$279,000
- Price per sq. ft.:$162.12
- Monthly HOA dues:$17
About this home
BACK ON THE MARKET. This stunning 4-bedroom, 2-bathroom home is conveniently located near Naval Air Station Jacksonville (NAS) and Cecil Field, with Oakleaf Town Center just a short 5-mile drive away. The well-designed split floor plan offers both privacy and functionality, featuring a separate dining room perfect for family gatherings. The updated kitchen is equipped with a two-year-old microwave and dishwasher, ample cabinetry, and an island that enhances both convenience and workspace. The expansive owner's suite serves as a serene retreat, complete with a custom closet and a luxurious bathroom that boasts a double vanity, a separate tub, and a separate shower, ensuring a spa-like experience at home. The additional bedrooms are versatile, providing the ideal space for family members or a home office setup, accommodating your lifestyle needs with ease. Step outside to discover an inviting backyard that is perfect for entertaining or unwinding after a long day. It features an added f
Contact an agent
Home facts
- Year built:2004
- Listing ID #:2101388
- Added:140 day(s) ago
- Updated:December 17, 2025 at 10:07 AM
Rooms and interior
- Bedrooms:4
- Total bathrooms:2
- Full bathrooms:2
- Living area:1,721 sq. ft.
Heating and cooling
- Cooling:Central Air
- Heating:Central
Structure and exterior
- Roof:Shingle
- Year built:2004
- Building area:1,721 sq. ft.
- Lot area:0.19 Acres
Schools
- High school:Westside High School
- Middle school:Westview
- Elementary school:Westview
Utilities
- Water:Public, Water Available
- Sewer:Public Sewer
Finances and disclosures
- Price:$279,000
- Price per sq. ft.:$162.12
- Tax amount:$1,884 (2024)
New listings near 9239 Whisper Glen N Drive
- Open Sat, 11am to 2pmNew
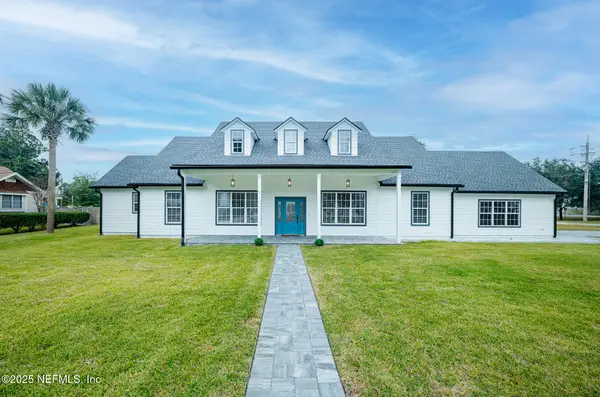 $629,900Active4 beds 3 baths2,017 sq. ft.
$629,900Active4 beds 3 baths2,017 sq. ft.13147 Hammock N Circle, Jacksonville, FL 32225
MLS# 2119812Listed by: CHAD AND SANDY REAL ESTATE GROUP - Open Sat, 11:30am to 1:30pmNew
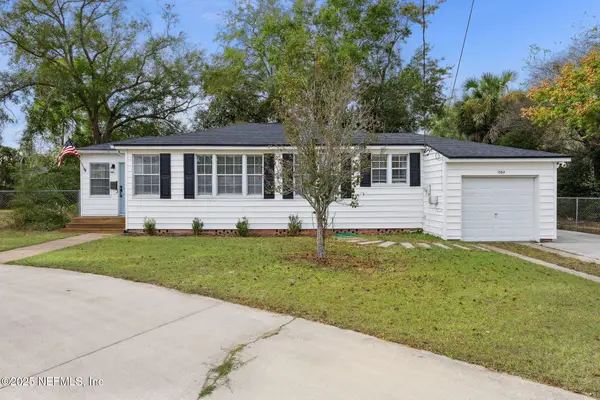 $365,000Active3 beds 2 baths1,135 sq. ft.
$365,000Active3 beds 2 baths1,135 sq. ft.1364 Pinegrove Court, Jacksonville, FL 32205
MLS# 2121998Listed by: COWFORD REALTY & DESIGN LLC - New
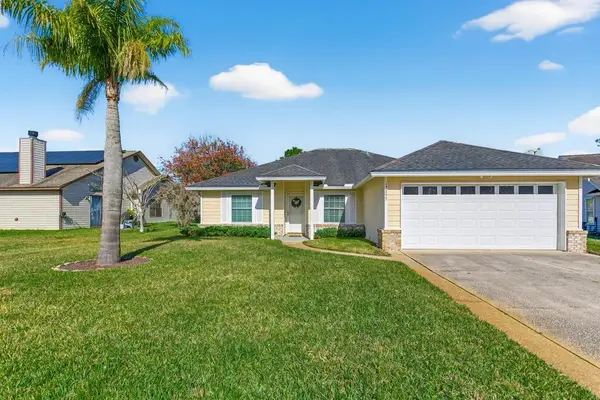 $349,000Active4 beds 2 baths1,572 sq. ft.
$349,000Active4 beds 2 baths1,572 sq. ft.13297 Egrets Glade Court, Jacksonville, FL 32224
MLS# 114462Listed by: KELLER WILLIAMS REALTY / FB OFFICE - New
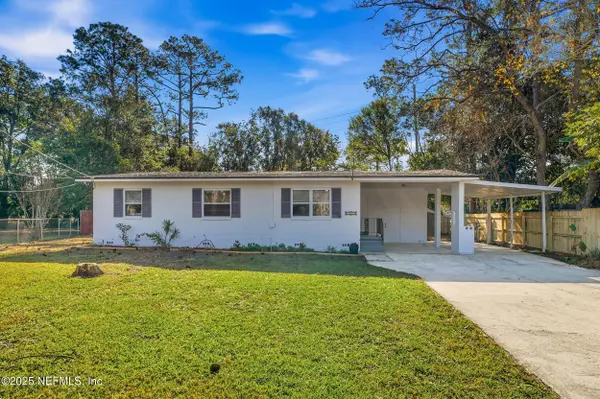 $315,000Active3 beds 2 baths1,360 sq. ft.
$315,000Active3 beds 2 baths1,360 sq. ft.1995 E Burkholder Circle, Jacksonville, FL 32216
MLS# 2121963Listed by: REALTY ONE GROUP ELEVATE - New
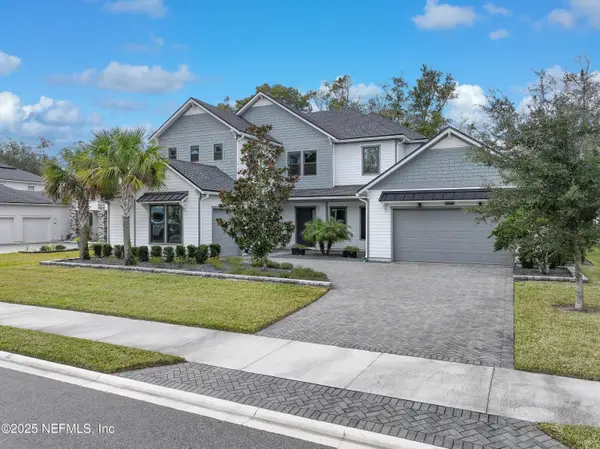 $1,318,500Active4 beds 5 baths4,585 sq. ft.
$1,318,500Active4 beds 5 baths4,585 sq. ft.10540 Silverbrook Trail, Jacksonville, FL 32256
MLS# 2121964Listed by: RE/MAX SPECIALISTS - New
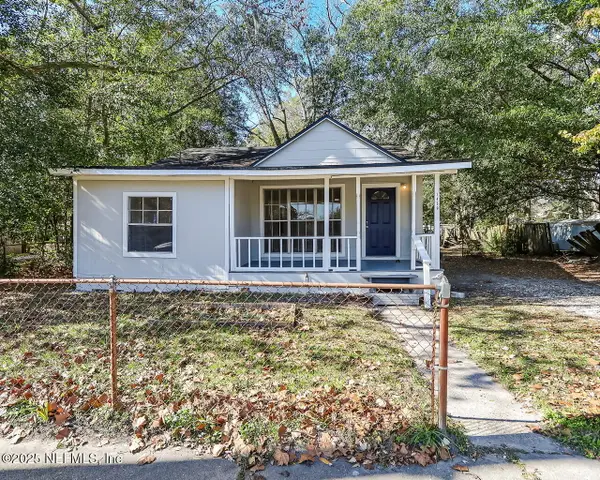 $105,000Active3 beds 1 baths936 sq. ft.
$105,000Active3 beds 1 baths936 sq. ft.1430 Detroit Street, Jacksonville, FL 32254
MLS# 2121965Listed by: FREEDOM REALTY GROUP LLC - New
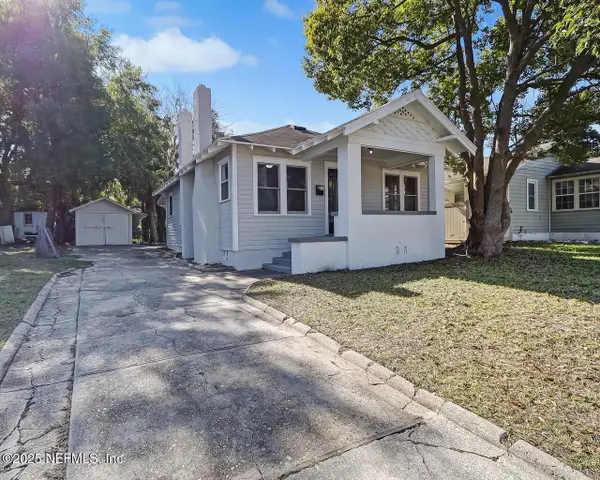 $120,000Active3 beds 2 baths1,034 sq. ft.
$120,000Active3 beds 2 baths1,034 sq. ft.28 W 35th Street, Jacksonville, FL 32206
MLS# 2121966Listed by: FREEDOM REALTY GROUP LLC - New
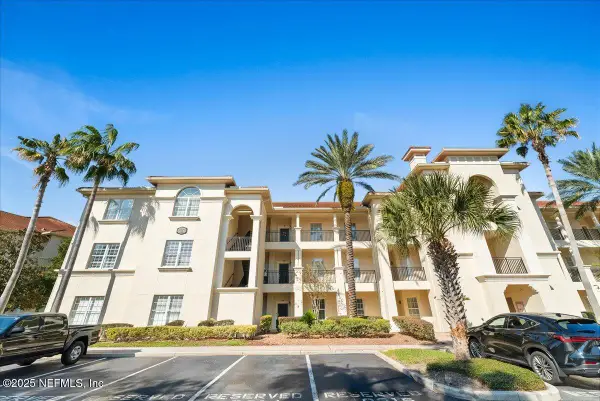 $749,900Active3 beds 4 baths2,694 sq. ft.
$749,900Active3 beds 4 baths2,694 sq. ft.13846 Atlantic Boulevard #207, Jacksonville, FL 32225
MLS# 2121970Listed by: LIST NOW REALTY - New
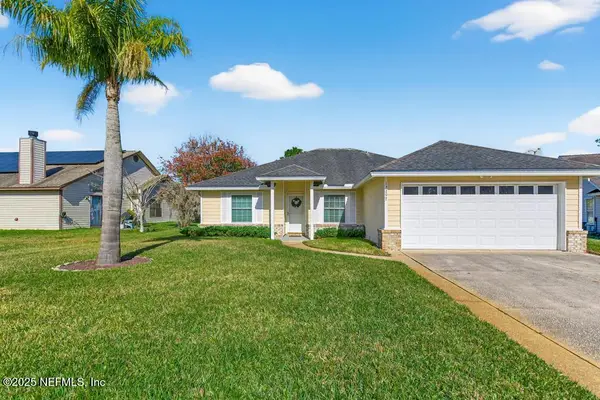 $349,000Active4 beds 2 baths1,572 sq. ft.
$349,000Active4 beds 2 baths1,572 sq. ft.13297 Egrets Glade Court, Jacksonville, FL 32224
MLS# 2121974Listed by: KELLER WILLIAMS REALTY ATLANTIC PARTNERS - New
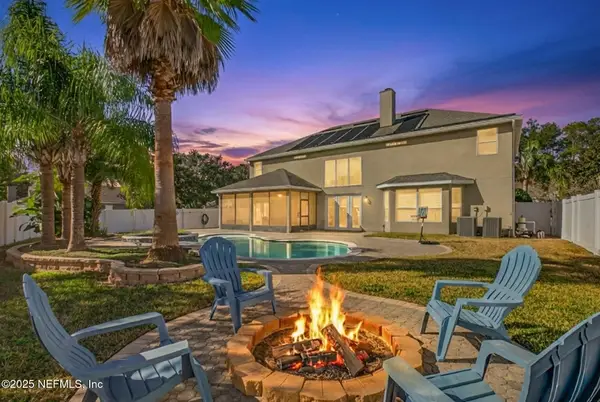 $650,000Active5 beds 4 baths3,264 sq. ft.
$650,000Active5 beds 4 baths3,264 sq. ft.10584 Creston Glen E Circle, Jacksonville, FL 32256
MLS# 2121981Listed by: FLORIDA HOMES REALTY & MTG LLC
